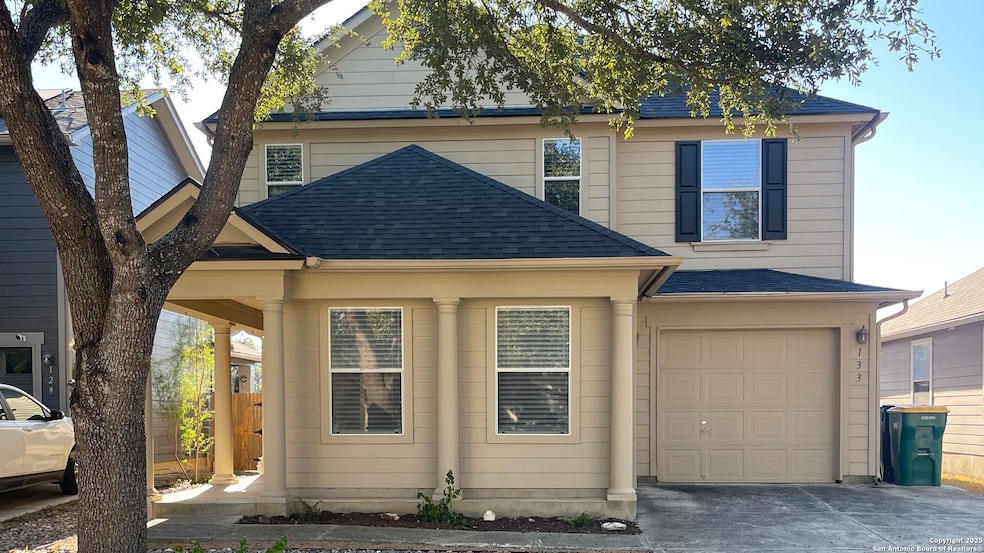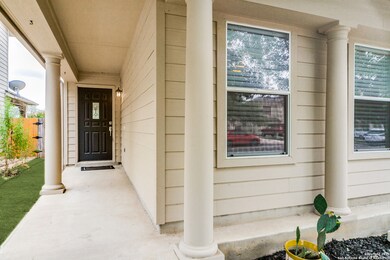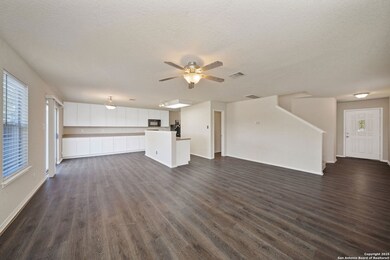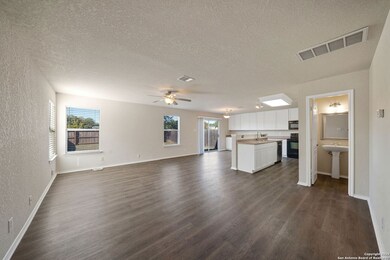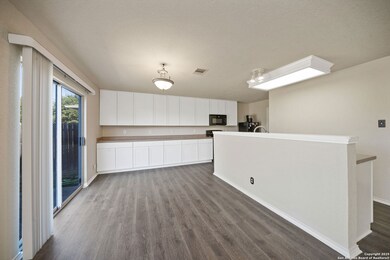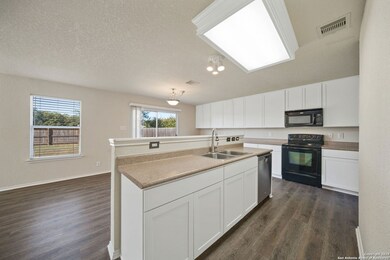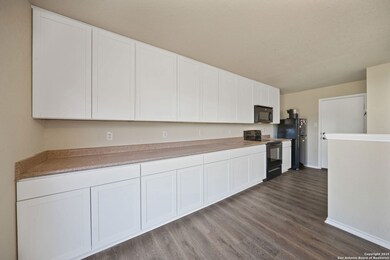133 Hampton Cove Boerne, TX 78006
4
Beds
2.5
Baths
2,329
Sq Ft
4,922
Sq Ft Lot
Highlights
- Two Living Areas
- Eat-In Kitchen
- Ceiling Fan
- Fabra Elementary School Rated A
- Central Heating and Cooling System
- Carpet
About This Home
Wonderful 4 bedroom home in Boerne ISD with primary bedroom downstairs and 3 upstairs with extra living upstairs as well. Great location, walk to Fabra elementary or middle school. Great family room and open kitchen with tons of storage and 48 inch cabinets with breakfast bar.
Home Details
Home Type
- Single Family
Est. Annual Taxes
- $7,115
Year Built
- Built in 2006
Parking
- 1 Car Garage
Interior Spaces
- 2,329 Sq Ft Home
- 2-Story Property
- Ceiling Fan
- Window Treatments
- Two Living Areas
- Eat-In Kitchen
- Washer Hookup
Flooring
- Carpet
- Linoleum
Bedrooms and Bathrooms
- 4 Bedrooms
Schools
- Fabra Elementary School
- Boerne N Middle School
- Boerne High School
Additional Features
- 4,922 Sq Ft Lot
- Central Heating and Cooling System
Community Details
- Villas At Hampton Place Subdivision
Listing and Financial Details
- Rent includes fees
- Assessor Parcel Number 1579820030100
- Seller Concessions Not Offered
Map
Source: San Antonio Board of REALTORS®
MLS Number: 1921889
APN: 47780
Nearby Homes
- 145 Bonn Dr
- 109 Krieg Dr
- 421 Hampton Cove
- 145 Rainwater Creek
- 205 Barton Creek
- 116 Oso Creek
- 113 Bonn Dr
- 101 Cibolo Crossing Dr
- TBD Ogrady St
- 345 Johns Rd
- 10227 Azealia Way
- 10222 Azealia Way
- 0 Texas 46
- 518 Ogrady St
- 316 W San Antonio Ave
- 417 Graham St
- The Caden Plan at The Birch at Spencer Ranch
- The Easton Plan at The Birch at Spencer Ranch
- The Mitchell Plan at The Birch at Spencer Ranch
- The Gaven Plan at The Birch at Spencer Ranch
- 109 Krieg Dr
- 117 Bonn Dr
- 36025 I-10
- 444 Herff St
- 123 Francis Ave
- 225 North St
- 136 W Evergreen St
- 624 N Main St Unit 6
- 311 E San Antonio Ave Unit 201
- 116 E Evergreen St
- 518 Fabra St
- 1000 Diamond Dr Unit 1302
- 1000 Diamond Dr Unit 1301
- 309 Schweppe St
- 229 Doeskin Dr
- 711 River Rd
- 110 Surrey Dr
- 327 Ebner St Unit B
- 25819 Posey Dr
- 38400 Interstate 10 W Unit Apartment
