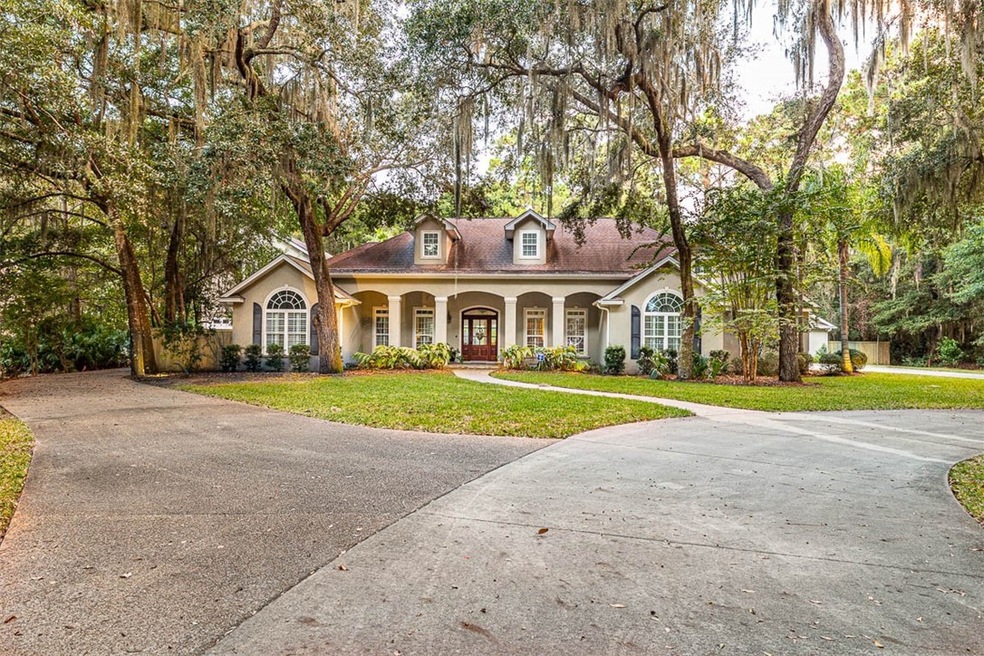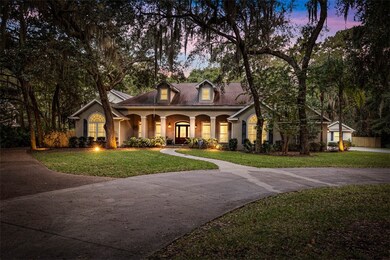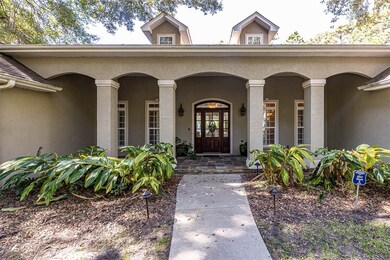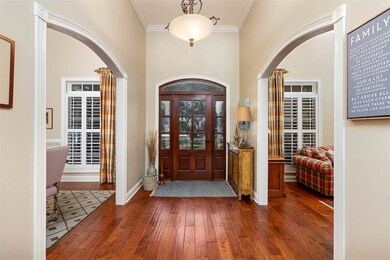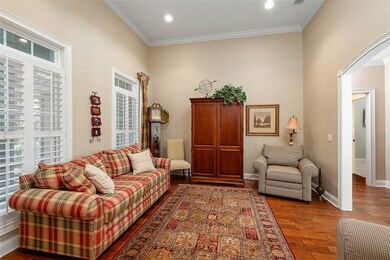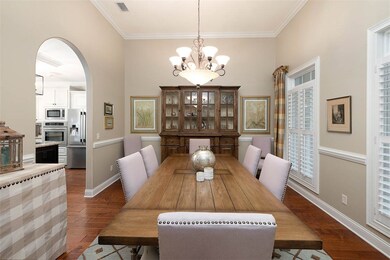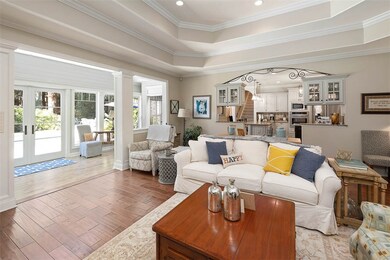
133 Hampton Point Dr Saint Simons Island, GA 31522
Hampton Point NeighborhoodHighlights
- In Ground Pool
- RV Access or Parking
- Vaulted Ceiling
- Oglethorpe Point Elementary School Rated A
- Family Room with Fireplace
- Traditional Architecture
About This Home
As of February 2025Walk into this custom built home and be greeted by an expansive open floorplan with high ceilings and beautiful views of the backyard and large saltwater pool. This well-maintained 7 bedroom, 7 full bathrooms and 2 half baths home offers a formal living and dining room, great room, game room with pool table, outdoor summer kitchen with fireplace and SEPERATE GUEST HOUSE. Every bedroom is complete with its own private bathroom and walk-in closet. The primary bedroom is on the main floor with his/her closets. The gourmet kitchen offers granite countertops, induction cooktop, two pantries and upgraded appliances. Large sunroom runs along the rear of the house and overlooks the saltwater pool and outdoor kitchen area great for entertaining. This house also boasts tons of closet storage, spacious walk-in attics and two garages that can hold up to six-cars or a boat /jetskis. The separate guest house has a den, kitchen, bedroom, bathroom with a walk-in closet, and full sized laundry room
Last Agent to Sell the Property
Georgia Coast Realty License #150357 Listed on: 12/13/2021
Home Details
Home Type
- Single Family
Est. Annual Taxes
- $12,398
Year Built
- Built in 2006
Lot Details
- 0.96 Acre Lot
- Property fronts a county road
- Partially Fenced Property
- Privacy Fence
- Sprinkler System
- Zoning described as Res Single
HOA Fees
- $21 Monthly HOA Fees
Parking
- 6 Car Garage
- Garage Door Opener
- Driveway
- RV Access or Parking
- Golf Cart Garage
Home Design
- Traditional Architecture
- Slab Foundation
- Fire Rated Drywall
- Stucco
Interior Spaces
- 6,200 Sq Ft Home
- 2-Story Property
- Crown Molding
- Coffered Ceiling
- Tray Ceiling
- Vaulted Ceiling
- Ceiling Fan
- Double Pane Windows
- Family Room with Fireplace
- 2 Fireplaces
- Attic
Kitchen
- Breakfast Area or Nook
- Breakfast Bar
- Built-In Oven
- Microwave
- Dishwasher
- Kitchen Island
- Disposal
Flooring
- Wood
- Carpet
- Tile
- Vinyl
Bedrooms and Bathrooms
- 7 Bedrooms
Laundry
- Laundry Room
- Dryer
- Washer
Home Security
- Home Security System
- Fire and Smoke Detector
Eco-Friendly Details
- Energy-Efficient Windows
- Energy-Efficient Insulation
Pool
- In Ground Pool
- Outdoor Shower
- Saltwater Pool
Schools
- Oglethorpe Elementary School
- Glynn Middle School
- Glynn Academy High School
Utilities
- Central Heating and Cooling System
- Septic Tank
- Cable TV Available
Community Details
- Hampton Point Association
- Hampton Point Subdivision
Listing and Financial Details
- Assessor Parcel Number 04-00197
Ownership History
Purchase Details
Home Financials for this Owner
Home Financials are based on the most recent Mortgage that was taken out on this home.Purchase Details
Home Financials for this Owner
Home Financials are based on the most recent Mortgage that was taken out on this home.Purchase Details
Home Financials for this Owner
Home Financials are based on the most recent Mortgage that was taken out on this home.Purchase Details
Home Financials for this Owner
Home Financials are based on the most recent Mortgage that was taken out on this home.Purchase Details
Home Financials for this Owner
Home Financials are based on the most recent Mortgage that was taken out on this home.Similar Homes in the area
Home Values in the Area
Average Home Value in this Area
Purchase History
| Date | Type | Sale Price | Title Company |
|---|---|---|---|
| Warranty Deed | $1,650,000 | -- | |
| Warranty Deed | $1,250,000 | -- | |
| Warranty Deed | $1,400,000 | -- | |
| Deed | $830,000 | -- | |
| Deed | $180,000 | -- |
Mortgage History
| Date | Status | Loan Amount | Loan Type |
|---|---|---|---|
| Previous Owner | $417,000 | New Conventional | |
| Previous Owner | $664,000 | New Conventional | |
| Previous Owner | $166,000 | New Conventional | |
| Previous Owner | $656,800 | New Conventional | |
| Previous Owner | $136,837 | New Conventional |
Property History
| Date | Event | Price | Change | Sq Ft Price |
|---|---|---|---|---|
| 02/12/2025 02/12/25 | Sold | $1,650,000 | -12.9% | $249 / Sq Ft |
| 01/13/2025 01/13/25 | Pending | -- | -- | -- |
| 01/13/2025 01/13/25 | For Sale | $1,895,000 | +51.6% | $286 / Sq Ft |
| 02/16/2023 02/16/23 | Sold | $1,250,000 | -3.8% | $202 / Sq Ft |
| 01/10/2023 01/10/23 | Pending | -- | -- | -- |
| 10/04/2022 10/04/22 | Price Changed | $1,300,000 | -7.1% | $210 / Sq Ft |
| 09/02/2022 09/02/22 | Price Changed | $1,400,000 | -6.7% | $226 / Sq Ft |
| 07/14/2022 07/14/22 | For Sale | $1,500,000 | +7.1% | $242 / Sq Ft |
| 03/28/2022 03/28/22 | Sold | $1,400,000 | 0.0% | $226 / Sq Ft |
| 02/26/2022 02/26/22 | Pending | -- | -- | -- |
| 12/13/2021 12/13/21 | For Sale | $1,400,000 | -- | $226 / Sq Ft |
Tax History Compared to Growth
Tax History
| Year | Tax Paid | Tax Assessment Tax Assessment Total Assessment is a certain percentage of the fair market value that is determined by local assessors to be the total taxable value of land and additions on the property. | Land | Improvement |
|---|---|---|---|---|
| 2024 | $12,398 | $494,360 | $65,880 | $428,480 |
| 2023 | $12,405 | $494,640 | $65,880 | $428,760 |
| 2022 | $8,568 | $398,360 | $65,880 | $332,480 |
| 2021 | $8,827 | $366,720 | $39,440 | $327,280 |
| 2020 | $8,909 | $355,440 | $28,160 | $327,280 |
| 2019 | $8,733 | $329,960 | $28,160 | $301,800 |
| 2018 | $8,782 | $331,840 | $30,040 | $301,800 |
| 2017 | $7,152 | $269,400 | $43,960 | $225,440 |
| 2016 | $6,605 | $269,400 | $43,960 | $225,440 |
| 2015 | $6,632 | $269,400 | $43,960 | $225,440 |
| 2014 | $6,632 | $269,400 | $43,960 | $225,440 |
Agents Affiliated with this Home
-
Patsy Bryan
P
Seller's Agent in 2025
Patsy Bryan
BHHS Hodnett Cooper Real Estate
(912) 222-2587
3 in this area
31 Total Sales
-
Abigail Johnson
A
Buyer's Agent in 2023
Abigail Johnson
The HomesFinder Realty Group
(912) 230-6144
1 in this area
28 Total Sales
-
Freddy Stroud

Seller's Agent in 2022
Freddy Stroud
Georgia Coast Realty
(912) 269-1144
1 in this area
131 Total Sales
Map
Source: Golden Isles Association of REALTORS®
MLS Number: 1631493
APN: 04-00197
- 144 Butler Lake Dr
- 141 Hampton Point Dr
- 147 Butler Lake Dr
- 145 Butler Lake Dr
- 408 Indigo
- 121 Hampton Point Dr
- 403 Indigo
- 102 Rice Mill
- 116 Rice Mill
- 119 Rice Mill
- 160 Butler Lake Dr
- 104 Montrose
- 135 Rice Mill
- 142 Montrose
- 904 Champney
- 178 Hampton Point Dr
- 112 Jones Creek Rd
- 182 Hampton Point Dr
- 336 Lake Stillwater Dr
- 704 Dungeness
