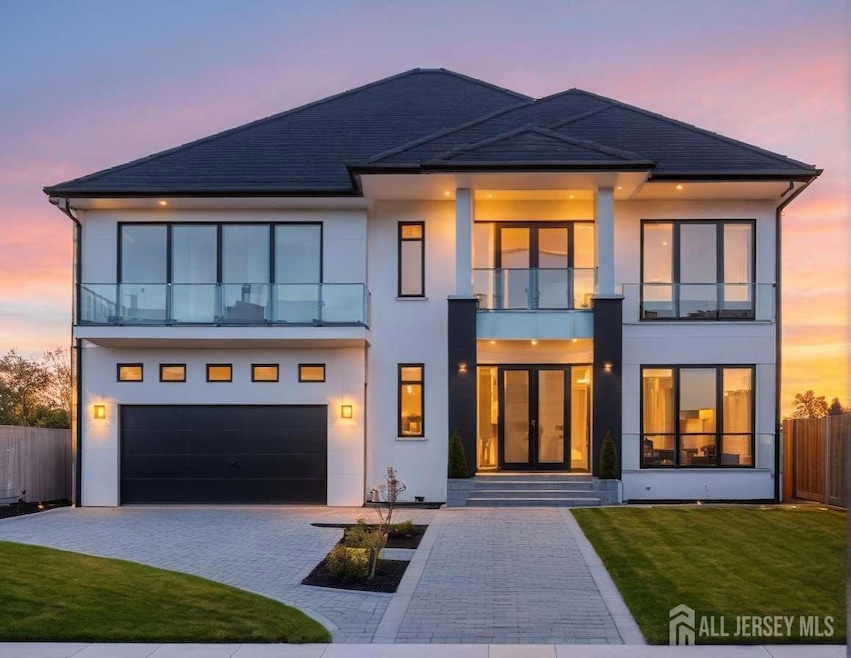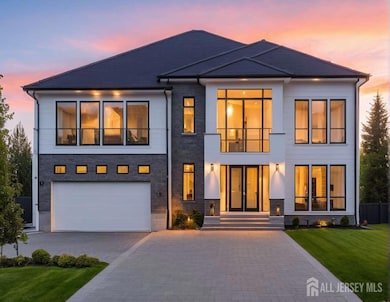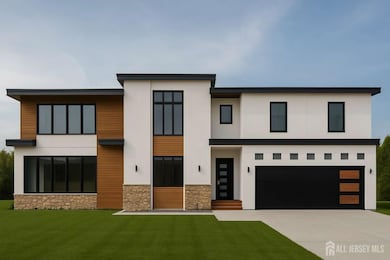133 Harding Ave Edison, NJ 08820
Estimated payment $10,407/month
Highlights
- Colonial Architecture
- Attic
- Formal Dining Room
- Woodbrook Elementary School Rated A
- Granite Countertops
- Circular Driveway
About This Home
Welcome to this brand-new architectural masterpiece in one of North Edison's most desirable neighborhoods. Designed with sleek modern lines, a striking A-frame roofline, and expansive windows, this residence blends contemporary elegance with everyday comfort. Property Highlights: Modern Design: Sophisticated faade featuring stucco, warm wood accents, stone detailing, and windows for abundant natural light. Spacious Layout: Approx. 5,000 sq. ft. of thoughtfully designed space with open-concept floor plans perfect for today's lifestyle. Gourmet Kitchen: High-end chef's kitchen with professional-grade appliances, custom cabinetry, quartz countertops, and an oversized island. Luxurious Interiors: Soaring ceilings, wide-plank hardwood floors, designer lighting, and premium finishes throughout. Owner's Suite: Expansive primary bedroom retreat with spa-like ensuite bath, soaking tub, glass-enclosed shower, and wlk-in closets. Entertainment-Ready: Multiple living and dining areas with seamless indoor-outdoor flow, ideal for gatherings. Energy Efficiency: State-of-the-art HVAC, smart-home technology, and energy-efficient construction. Garage & Parking: Attached two-car garage with modern doors and ample driveway space. Outdoor Living: Professionally landscaped grounds with plenty of backyard space for a pool, patio, or garden. Location Benefits: Located in the heart of North Edison, renowned for its top-rated JP Stevens High School district. Easy access to major highways (Rt 27, Rt 1, Garden State Parkway, NJ Turnpike) and Edison & Metropark train stations for a quick commute to NYC or Philadelphia. Minutes to shopping, dining, parks, country clubs, and cultural amenities. Situated on a beautiful residential street offering both prestige and convenience. This is a rare opportunity to own a brand-new, custom-built modern home in one of Edison's most sought-after neighborhoods. Perfect for buyers seeking luxury, sophistication, and convenience.
Home Details
Home Type
- Single Family
Est. Annual Taxes
- $7,869
Year Built
- Built in 2025
Lot Details
- 0.37 Acre Lot
- Lot Dimensions are 200.00 x 80.00
- West Facing Home
- Property is zoned RBB
Parking
- 2 Car Attached Garage
- Circular Driveway
- Open Parking
Home Design
- Colonial Architecture
- Contemporary Architecture
- Asphalt Roof
Interior Spaces
- 5,000 Sq Ft Home
- 2-Story Property
- Entrance Foyer
- Family Room
- Living Room
- Formal Dining Room
- Ceramic Tile Flooring
- Basement Fills Entire Space Under The House
- Attic
Kitchen
- Breakfast Bar
- Gas Oven or Range
- Microwave
- Dishwasher
- Kitchen Island
- Granite Countertops
Bedrooms and Bathrooms
- 5 Bedrooms
- Walk-In Closet
- Primary Bathroom is a Full Bathroom
- Dual Sinks
- Soaking Tub
Laundry
- Dryer
- Washer
Location
- Borders State Land
- Property is near shops
Utilities
- Forced Air Heating and Cooling System
- Gas Water Heater
Map
Home Values in the Area
Average Home Value in this Area
Tax History
| Year | Tax Paid | Tax Assessment Tax Assessment Total Assessment is a certain percentage of the fair market value that is determined by local assessors to be the total taxable value of land and additions on the property. | Land | Improvement |
|---|---|---|---|---|
| 2025 | $7,912 | $132,900 | $90,000 | $42,900 |
| 2024 | $7,869 | $132,900 | $90,000 | $42,900 |
| 2023 | $7,869 | $132,900 | $90,000 | $42,900 |
| 2022 | $7,872 | $132,900 | $90,000 | $42,900 |
| 2021 | $7,289 | $132,900 | $90,000 | $42,900 |
| 2020 | $7,773 | $132,900 | $90,000 | $42,900 |
| 2019 | $6,785 | $132,900 | $90,000 | $42,900 |
| 2018 | $6,957 | $132,900 | $90,000 | $42,900 |
| 2017 | $6,640 | $132,900 | $90,000 | $42,900 |
| 2016 | $7,012 | $132,900 | $90,000 | $42,900 |
| 2015 | $6,743 | $132,900 | $90,000 | $42,900 |
| 2014 | $6,547 | $132,900 | $90,000 | $42,900 |
Property History
| Date | Event | Price | List to Sale | Price per Sq Ft | Prior Sale |
|---|---|---|---|---|---|
| 11/13/2025 11/13/25 | Price Changed | $1,850,000 | -5.1% | $370 / Sq Ft | |
| 10/20/2025 10/20/25 | Price Changed | $1,950,000 | +5.4% | $390 / Sq Ft | |
| 08/29/2025 08/29/25 | For Sale | $1,850,000 | +138.7% | $370 / Sq Ft | |
| 08/21/2025 08/21/25 | Sold | $775,000 | +19.4% | $885 / Sq Ft | View Prior Sale |
| 06/16/2025 06/16/25 | For Sale | $649,000 | -- | $741 / Sq Ft |
Purchase History
| Date | Type | Sale Price | Title Company |
|---|---|---|---|
| Deed | $775,000 | Founders Title Agency | |
| Deed | $775,000 | Founders Title Agency | |
| Interfamily Deed Transfer | -- | None Available |
Mortgage History
| Date | Status | Loan Amount | Loan Type |
|---|---|---|---|
| Open | $658,750 | Construction | |
| Closed | $658,750 | Construction |
Source: All Jersey MLS
MLS Number: 2603442R
APN: 05-00556-01-00004-01
- 10 Milford Ct
- 10 Dellview Dr
- 1855 Woodland Ave
- 64 Richard Rd
- 454 Plainfield Rd
- 3 Anthony Ave
- 26 Harding Ave
- 3774 Park Ave Unit 1
- 3774 Park Ave
- 17 Maida Rd
- 9 Westwood Cir
- 24 Norton St
- 3313 Banta Rd
- 4 David Ct
- 33 Nottingham Rd
- 16 Stephenville Pkwy
- 54 Montclair Ave
- 8 Stephenville Pkwy
- 117 E Elmwood Dr
- 6 Sunset Ave
- 7 Janina Ave
- 134 Tingley Ln
- 54 Gate House Ln
- 75 Gate House Ln
- 3302 Cricket Cir
- 107 Gate House Ln
- 89 Gate House Ln
- 2103 Timber Oaks Rd
- 81 Park Gate Dr
- 58 Park Gate Dr Unit 58
- 130 Park Gate Dr Unit 130
- 130 Park Gate Dr
- 3993 Park Ave
- 28 Southfield Rd
- 3996 Park Ave
- 92 Heather Ct
- 2305 Deerfield Dr
- 5001 Stonehedge Rd Unit 5001
- 3305 Stonehedge Rd
- 2802 Deerfield Dr Unit 2802



