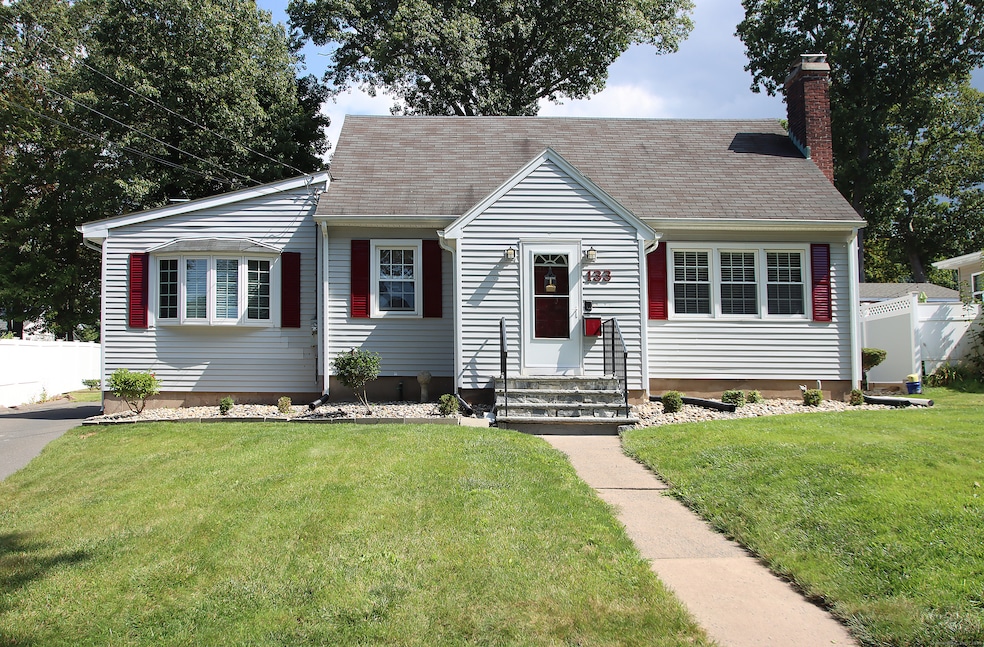133 Helaine Rd Manchester, CT 06042
Buckley District NeighborhoodEstimated payment $2,440/month
Highlights
- Popular Property
- Cape Cod Architecture
- 2 Fireplaces
- Buckley School Rated 9+
- Deck
- Thermal Windows
About This Home
This oversized cape home has been well maintained and updated. The first floor additional Family room adds plenty of space for entertaining with a beautiful fieldstone fireplace. The kitchen features corian counters, hardwood floors and is open to the family room and dining area. The living room also features a fireplace and hardwood floors. The first floor bedroom is being used as an office. A full updated bath with tub/shower completes the first floor. Upstairs are two additional bedrooms with an updated half bath. The basement is partially finished and adds additional living space. The beautiful trek deck and patio adds great space for outdoor entertaining. Kloter Farm shed in back yard for additional storage. Private yard with vinyl fencing and nice lawn area for backyard games. Newer 100 amp Electrical, with generator hook up, newer windows, roof, boiler, oil tank, and granite front steps with railings. Come and see this Beautiful Home!
Open House Schedule
-
Sunday, September 21, 202512:00 to 2:00 pm9/21/2025 12:00:00 PM +00:009/21/2025 2:00:00 PM +00:00Add to Calendar
Home Details
Home Type
- Single Family
Est. Annual Taxes
- $6,797
Year Built
- Built in 1950
Lot Details
- 9,583 Sq Ft Lot
- Property is zoned RA
Home Design
- Cape Cod Architecture
- Concrete Foundation
- Frame Construction
- Asphalt Shingled Roof
- Vinyl Siding
Interior Spaces
- 2 Fireplaces
- Thermal Windows
- Partially Finished Basement
- Basement Fills Entire Space Under The House
- Smart Lights or Controls
- Laundry on lower level
Kitchen
- Oven or Range
- Microwave
- Dishwasher
Bedrooms and Bathrooms
- 3 Bedrooms
Parking
- 2 Parking Spaces
- Parking Deck
- Private Driveway
Eco-Friendly Details
- Energy-Efficient Lighting
Outdoor Features
- Deck
- Exterior Lighting
- Shed
- Rain Gutters
Location
- Property is near shops
- Property is near a bus stop
- Property is near a golf course
Schools
- Buckley Elementary School
- Illing Middle School
- Manchester High School
Utilities
- Window Unit Cooling System
- Hot Water Heating System
- Heating System Uses Oil
- Hot Water Circulator
- Oil Water Heater
- Fuel Tank Located in Basement
- Cable TV Available
Listing and Financial Details
- Assessor Parcel Number 2426271
Map
Home Values in the Area
Average Home Value in this Area
Tax History
| Year | Tax Paid | Tax Assessment Tax Assessment Total Assessment is a certain percentage of the fair market value that is determined by local assessors to be the total taxable value of land and additions on the property. | Land | Improvement |
|---|---|---|---|---|
| 2025 | $6,797 | $170,700 | $38,600 | $132,100 |
| 2024 | $6,603 | $170,700 | $38,600 | $132,100 |
| 2023 | $6,350 | $170,700 | $38,600 | $132,100 |
| 2022 | $6,225 | $170,700 | $38,600 | $132,100 |
| 2021 | $4,616 | $126,400 | $33,200 | $93,200 |
| 2020 | $4,616 | $126,400 | $33,200 | $93,200 |
| 2019 | $4,616 | $126,400 | $33,200 | $93,200 |
| 2018 | $4,526 | $126,400 | $33,200 | $93,200 |
| 2017 | $4,405 | $126,400 | $33,200 | $93,200 |
| 2016 | $4,436 | $127,300 | $42,300 | $85,000 |
| 2015 | $4,415 | $127,300 | $42,300 | $85,000 |
| 2014 | $4,328 | $127,300 | $42,300 | $85,000 |
Property History
| Date | Event | Price | Change | Sq Ft Price |
|---|---|---|---|---|
| 09/18/2025 09/18/25 | For Sale | $354,900 | -- | $167 / Sq Ft |
Source: SmartMLS
MLS Number: 24125394
APN: MANC-000107-002820-000133
- 56 Elizabeth Dr
- 18 Bretton Rd
- 21 Jordt St
- 40 Agnes Dr
- 26 Agnes Dr
- 44 Esquire Dr Unit C
- 296 Green Rd Unit B
- 84 Scott Dr
- 114 Ambassador Dr Unit D
- 104 Mather St
- 290 Parker St
- 70 Mather St
- 4 Buckingham St
- 356 Middle Turnpike E
- 46 Kennedy Rd
- 342 Middle Turnpike E
- 35 Princeton St
- 178 Parker St
- 201 Hollister St
- 73 Ludlow Rd
- 23 Esquire Dr Unit D
- 290 Parker St
- 190 N Elm St
- 336 Summit St Unit 338
- 28 Hollister St Unit 2
- 15 Hollister St
- 167 E Center St
- 343 Oakland St
- 343 Oakland St
- 343 Oakland St
- 14-14 Ridgefield St Unit 14
- 208-210 Main St
- 39 Spruce St Unit 39
- 341 Oak St Unit 27
- 217 Deer Run Trail Unit c/o 217DRT LLC
- 137 Hilliard St Unit D
- 164 Oak St
- 131 Hilliard St
- 340 Tolland Turnpike
- 156 Oak St Unit 1st floor







