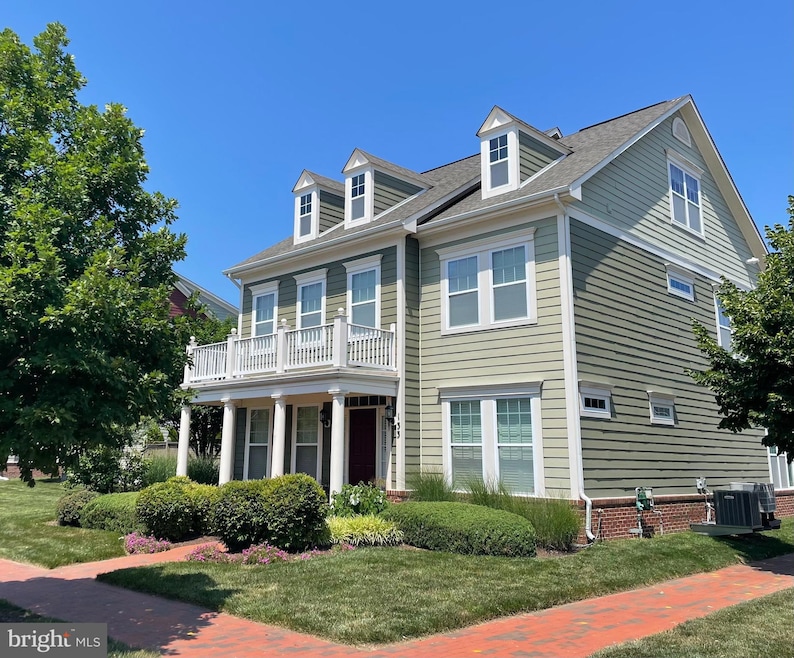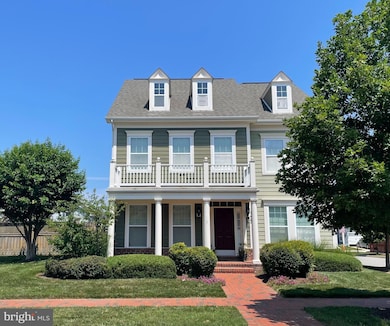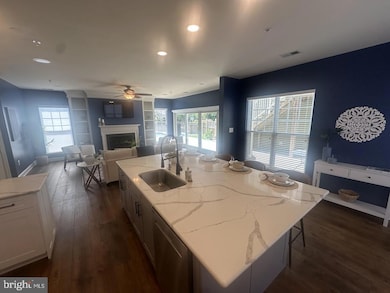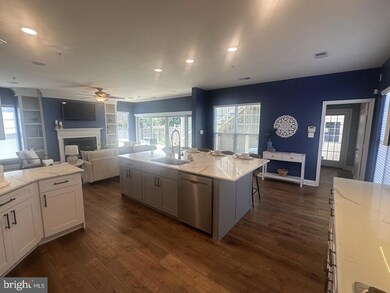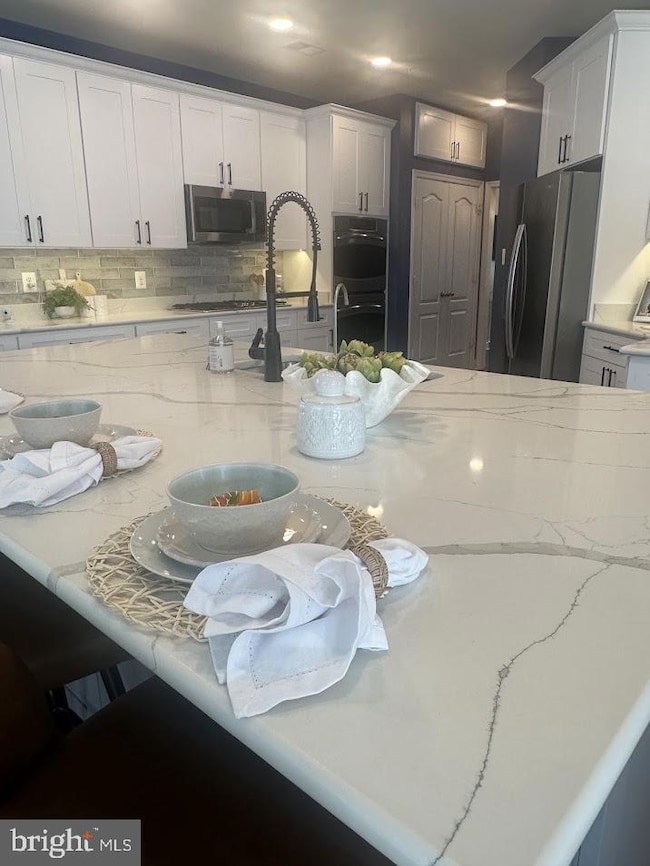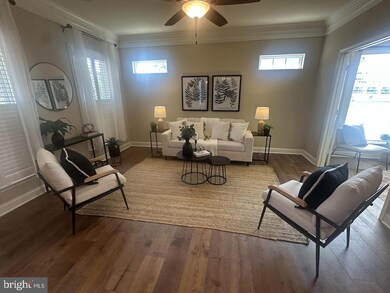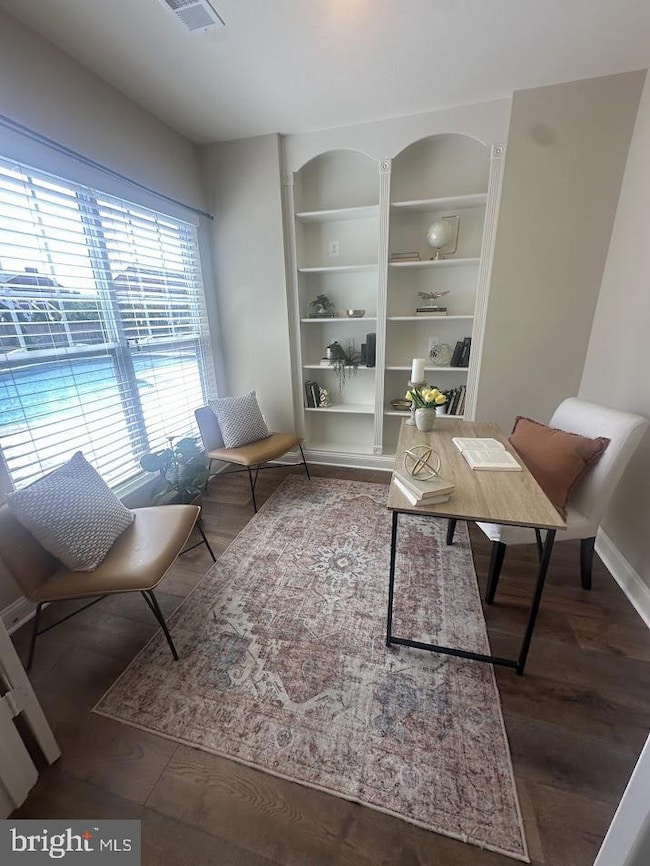
133 Henry Stoupe Way Chester, MD 21619
Estimated payment $6,165/month
Highlights
- Hot Property
- 1 Boat Dock
- Pier or Dock
- Bayside Elementary School Rated A-
- Pier
- Home fronts navigable water
About This Home
PHOTOS COMING SOON!!
Welcome to your dream home in the sought-after waterfront community of Gibson’s Grant! Situated on one of the largest corner lots in the neighborhood, this spacious 6-bedroom, 4.5-bathroom home offers over 3,500 square feet of beautifully designed living space — perfect for comfortable everyday living and effortless entertaining.
Step into your own backyard oasis featuring a 520 sq ft saltwater swimming pool, stunning hardscaping, and a removable safety fence for peace of mind. The privately fenced yard offers both beauty and function, creating the ideal setting for summer fun and outdoor gatherings.
Inside, you’ll love the renovated kitchen (2022), boasting granite countertops, stainless steel appliances, gorgeous backsplash, and plenty of room for entertaining family and friends. Just off the kitchen, the living room opens directly to the backyard through full-light Andersen sliding glass doors, providing a seamless indoor-outdoor flow to the patio and pool area — perfect for entertaining!
The attached 3-car garage includes a finished epoxy floor and plenty of storage, while the FROG (Family Room Over Garage) offers a private bathroom and flexible space that can serve as a bedroom, office, or guest suite.
In addition to the stunning primary suite, this home features generously sized secondary bedrooms, ideal for family, guests, or versatile use like a playroom or home gym.
Located in the heart of Kent Island, Gibson’s Grant offers community amenities like a clubhouse, pool, pier, and miles of scenic walking trails — all just minutes from the Bay Bridge.
Don’t miss this rare opportunity to own a move-in ready gem with a private pool in one of Kent Island’s most desirable neighborhoods!
Home Details
Home Type
- Single Family
Est. Annual Taxes
- $6,427
Year Built
- Built in 2011 | Remodeled in 2022
Lot Details
- 9,879 Sq Ft Lot
- Home fronts navigable water
- Wood Fence
- Extensive Hardscape
- Property is zoned CMPD
HOA Fees
- $270 Monthly HOA Fees
Parking
- 3 Car Attached Garage
- Garage Door Opener
Home Design
- Colonial Architecture
- Slab Foundation
- HardiePlank Type
Interior Spaces
- 3,541 Sq Ft Home
- Property has 3 Levels
- Open Floorplan
- Ceiling Fan
- Gas Fireplace
- Window Treatments
- Family Room Off Kitchen
- Formal Dining Room
Kitchen
- Eat-In Gourmet Kitchen
- Built-In Oven
- Cooktop
- Built-In Microwave
- Dishwasher
- Upgraded Countertops
Flooring
- Wood
- Partially Carpeted
- Luxury Vinyl Plank Tile
Bedrooms and Bathrooms
- 6 Bedrooms
- En-Suite Bathroom
- Walk-In Closet
Laundry
- Laundry on main level
- Washer
Pool
- In Ground Pool
- Saltwater Pool
Outdoor Features
- Pier
- Canoe or Kayak Water Access
- River Nearby
- 1 Boat Dock
- Stream or River on Lot
- Patio
Schools
- Kent Island Elementary School
- Stevensville Middle School
- Kent Island High School
Utilities
- Forced Air Heating and Cooling System
- Community Propane
- Tankless Water Heater
- Natural Gas Water Heater
Listing and Financial Details
- Coming Soon on 7/9/25
- Tax Lot 188
- Assessor Parcel Number 1804120604
- $800 Front Foot Fee per year
Community Details
Overview
- $810 Capital Contribution Fee
- Association fees include common area maintenance, management, pier/dock maintenance, pool(s), reserve funds, snow removal, trash
- Sentry Management HOA
- Gibsons Grant Subdivision
- Property Manager
Amenities
- Picnic Area
- Common Area
- Clubhouse
Recreation
- Pier or Dock
- Shuffleboard Court
- Community Playground
- Fitness Center
- Community Pool
- Jogging Path
Map
Home Values in the Area
Average Home Value in this Area
Tax History
| Year | Tax Paid | Tax Assessment Tax Assessment Total Assessment is a certain percentage of the fair market value that is determined by local assessors to be the total taxable value of land and additions on the property. | Land | Improvement |
|---|---|---|---|---|
| 2024 | $5,981 | $682,267 | $0 | $0 |
| 2023 | $5,664 | $601,300 | $205,400 | $395,900 |
| 2022 | $5,664 | $601,300 | $205,400 | $395,900 |
| 2021 | $5,991 | $601,300 | $205,400 | $395,900 |
| 2020 | $5,991 | $624,600 | $205,400 | $419,200 |
| 2019 | $5,991 | $624,600 | $205,400 | $419,200 |
| 2018 | $5,991 | $624,600 | $205,400 | $419,200 |
| 2017 | $5,690 | $633,600 | $0 | $0 |
| 2016 | -- | $591,700 | $0 | $0 |
| 2015 | $1,065 | $549,800 | $0 | $0 |
| 2014 | $1,065 | $507,900 | $0 | $0 |
Property History
| Date | Event | Price | Change | Sq Ft Price |
|---|---|---|---|---|
| 12/08/2017 12/08/17 | Sold | $610,000 | -3.0% | $172 / Sq Ft |
| 10/09/2017 10/09/17 | Pending | -- | -- | -- |
| 09/19/2017 09/19/17 | Price Changed | $629,000 | -1.7% | $178 / Sq Ft |
| 09/01/2017 09/01/17 | Price Changed | $639,900 | -1.5% | $181 / Sq Ft |
| 08/18/2017 08/18/17 | Price Changed | $649,900 | -1.4% | $184 / Sq Ft |
| 06/16/2017 06/16/17 | For Sale | $659,000 | -- | $186 / Sq Ft |
Purchase History
| Date | Type | Sale Price | Title Company |
|---|---|---|---|
| Deed | $610,000 | None Available | |
| Deed | $581,575 | -- | |
| Deed | $581,575 | -- | |
| Deed | $581,575 | -- | |
| Deed | $581,575 | Fenton Title Company | |
| Deed | $581,575 | -- | |
| Deed | $150,000 | -- | |
| Deed | $150,000 | -- |
Mortgage History
| Date | Status | Loan Amount | Loan Type |
|---|---|---|---|
| Open | $250,000 | Commercial | |
| Closed | $235,000 | New Conventional | |
| Previous Owner | $565,297 | FHA | |
| Previous Owner | $565,297 | FHA |
Similar Homes in Chester, MD
Source: Bright MLS
MLS Number: MDQA2013652
APN: 04-120604
- 194 Evelyne St
- 103 John Gibson Dr
- 132 Claiborne St
- 330 Macum Creek Dr
- 132 Wheelhouse Way Unit 21
- 49 Queen Guinivere Way
- 4000 Herons Nest Way Unit 22
- 35 F Queen Anne Way
- 34 Queen Anne Way
- 1000 Herons Nest Way Unit 32
- 1000 Herons Nest Way Unit 22
- 34B Queen Anne Way Unit B
- 31C Queen Anne Way
- 15G Queen Anne Way
- 28E Queen Mary Ct
- 30 C Queen Mary Ct
- 107 Lee Rd
- 15 Queen Anne Way Unit E
- 25 Queen Elizabeth Ct
- 326 Hanna Ct
