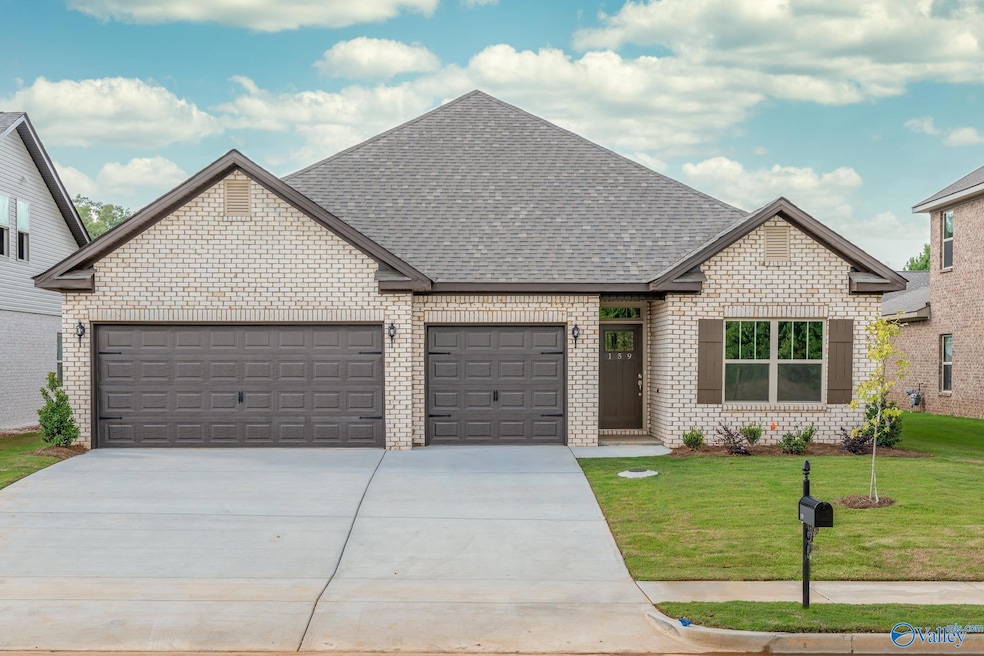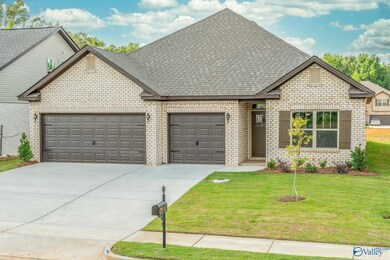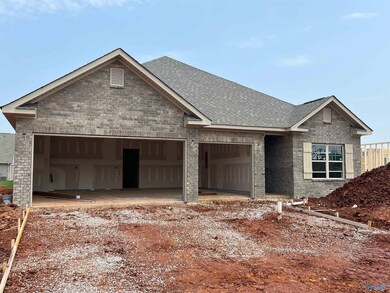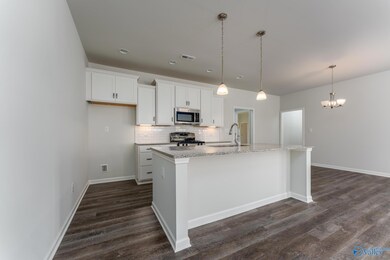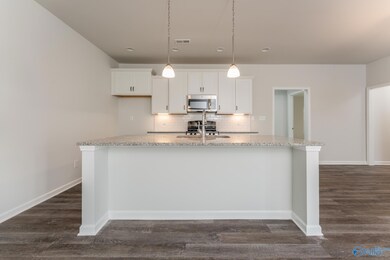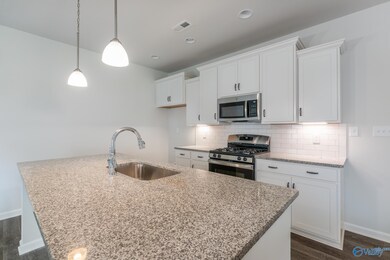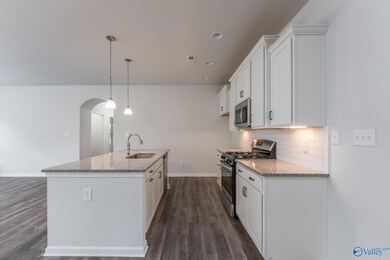
133 Huffman St Hazel Green, AL 35750
Estimated Value: $300,000 - $366,000
Highlights
- New Construction
- Covered patio or porch
- Central Heating and Cooling System
- Lynn Fanning Elementary School Rated A-
- 3 Car Attached Garage
About This Home
As of September 2023NOW OFFERING 5.25% INTEREST RATE THROUGH OUR PREFERRED LENDER FOR A LIMITED TIME ON THIS HOME - ESTIMATED COMPLETION IN JULY/AUGUST- The Cambridge plan features our Lifestyle Triangle which joins together the living room, dining, and kitchen to create an open concept. This home features a large island with granite counters & stainless steel appliances in the kitchen, smooth 9' ceilings, dual sinks in the master bathroom, LVP throughout the main living spaces, covered back porch, & much much more. Come check out the BRAND NEW TOWNSEND community which features large lots, convenient access to shopping, restaurants and the parkway. 100% FINANCING available!
Last Agent to Sell the Property
Capstone Realty License #101539 Listed on: 05/25/2023

Home Details
Home Type
- Single Family
Lot Details
- 8,712 Sq Ft Lot
- Sprinkler System
Parking
- 3 Car Attached Garage
Home Design
- New Construction
- Slab Foundation
Interior Spaces
- 2,110 Sq Ft Home
- Property has 1 Level
Bedrooms and Bathrooms
- 3 Bedrooms
- 2 Full Bathrooms
Outdoor Features
- Covered patio or porch
Schools
- Meridianville Elementary School
- Hazel Green High School
Utilities
- Central Heating and Cooling System
- Underground Utilities
Community Details
- Property has a Home Owners Association
- Southern Property Management Association, Phone Number (205) 568-2533
- Built by LEGACY HOMES
- Townsend Farms Subdivision
Listing and Financial Details
- Tax Lot 82
- Assessor Parcel Number 0406244000003.128
Similar Homes in Hazel Green, AL
Home Values in the Area
Average Home Value in this Area
Mortgage History
| Date | Status | Borrower | Loan Amount |
|---|---|---|---|
| Closed | Ballesteros Carlo T | $339,900 |
Property History
| Date | Event | Price | Change | Sq Ft Price |
|---|---|---|---|---|
| 09/20/2023 09/20/23 | Sold | $339,900 | 0.0% | $161 / Sq Ft |
| 07/18/2023 07/18/23 | Pending | -- | -- | -- |
| 05/25/2023 05/25/23 | For Sale | $339,900 | -- | $161 / Sq Ft |
Tax History Compared to Growth
Tax History
| Year | Tax Paid | Tax Assessment Tax Assessment Total Assessment is a certain percentage of the fair market value that is determined by local assessors to be the total taxable value of land and additions on the property. | Land | Improvement |
|---|---|---|---|---|
| 2024 | -- | $32,980 | $6,000 | $26,980 |
| 2023 | $402 | $12,000 | $12,000 | $0 |
Agents Affiliated with this Home
-
Christopher Flamm

Seller's Agent in 2023
Christopher Flamm
Capstone Realty
(256) 665-3258
7 in this area
137 Total Sales
-
Nathia Urban

Buyer's Agent in 2023
Nathia Urban
Capstone Realty
(951) 901-7515
3 in this area
89 Total Sales
Map
Source: ValleyMLS.com
MLS Number: 1834943
APN: 04-06-24-4-000-003.128
- 283 Shubert Dr
- 121 Huffman St
- 111 Huffman St
- 161 Susan Lynn Dr
- 112 & 114 Clear Springs Cir
- 203 Shangrila Way
- 124 Clear Springs Cir
- 416 Trixie Dr
- 285 Shangrila Way
- 302 Shangrila Way
- 107 Hidden Cove Dr
- 275 Shangrila Way
- 321 Allene Way
- 211 Shangrila Way
- 279 Shangrila Way
- 195 Shangrila Way
- 289 Shangrila Way
- 418 Trixie Dr
- 105 Hidden Cove Dr
- 105 Hidden Cove Dr
- 138 Huffman St
- 258 Shubert Dr
- 131 Huffman St
- 129 Huffman St
- 141 Huffman St
- 139 Huffman St
- 135 Huffman St
- 133 Huffman St
- 281 Shubert Dr
- 125 Huffman St
- 12864 Highway 231 431 N
- 12909 Highway 231 431 N
- 131 Jacob Landing Dr
- 129 Jacob Landing Dr
- 12883 Highway 231 431 N Unit 4
- 12883 Highway 231 431 N
- 127 Jacob Landing Dr
- 125 Jacob Landing Dr
- 121 Jacob Landing Dr
- 119 Jacob Landing Dr
