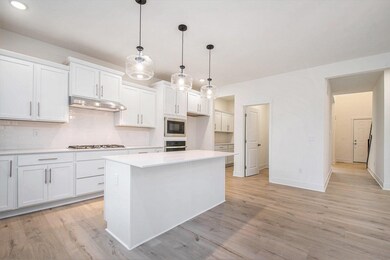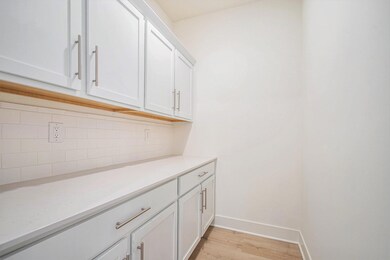Estimated payment $2,666/month
Highlights
- Under Construction
- Traditional Architecture
- Mud Room
- Deck
- Great Room
- Den
About This Home
NEW CONSTRUCTION! Ready n 15 days! Estates at Longmeadow, located in Niles school district right off of the bypass. RESNET energy smart construction will save owner nearly $3000 yearly! This home is 50 years newer than any other homes at this price point. Plus home has 10-year structural warranty! This stunning home features 4 bedrooms, 2.5 baths, 3.070 sqft of living space, upgraded finishes and wood laminate flooring throughout the entire first floor. The grand foyer opens to the den with French door entry, powder room and closet. Step into the spacious open concept main living space where the kitchen, nook & great room offer open sight lines to optimize efficiency and cohesion. The kitchen includes a 72 inch island with extended edge, quartz counters accented by tile backsplash and white cabinetry. The large great room features an abundance of natural lighting from 3 windows. The second floor includes four bedrooms - each with a walk in closet, laundry room and full bath with separate vanity access. Relax in the primary suite with private bath and 2 walk in closets. This home is situated on a daylight site, which includes s 2 daylight windows in unfinished basement along with access to a 10x10 deck located off the dining nook.
Home Details
Home Type
- Single Family
Est. Annual Taxes
- $735
Year Built
- Built in 2025 | Under Construction
Lot Details
- 0.55 Acre Lot
- Lot Dimensions are 212x191x61x225
HOA Fees
- $29 Monthly HOA Fees
Parking
- 2 Car Attached Garage
- Front Facing Garage
- Garage Door Opener
Home Design
- Traditional Architecture
- Shingle Roof
- Composition Roof
- Vinyl Siding
Interior Spaces
- 3,054 Sq Ft Home
- 2-Story Property
- Low Emissivity Windows
- Window Screens
- Mud Room
- Great Room
- Dining Area
- Den
Kitchen
- Eat-In Kitchen
- Cooktop
- Kitchen Island
Bedrooms and Bathrooms
- 4 Bedrooms
Laundry
- Laundry Room
- Laundry on upper level
Basement
- Basement Fills Entire Space Under The House
- Natural lighting in basement
Outdoor Features
- Deck
- Porch
Utilities
- SEER Rated 13+ Air Conditioning Units
- SEER Rated 13-15 Air Conditioning Units
- Forced Air Heating and Cooling System
- Heating System Uses Natural Gas
- Well
Community Details
- Association Phone (574) 596-5472
- Built by Allen Edwin Homes
- Estates At Longmeadow Subdivision
Listing and Financial Details
- Home warranty included in the sale of the property
Map
Home Values in the Area
Average Home Value in this Area
Tax History
| Year | Tax Paid | Tax Assessment Tax Assessment Total Assessment is a certain percentage of the fair market value that is determined by local assessors to be the total taxable value of land and additions on the property. | Land | Improvement |
|---|---|---|---|---|
| 2025 | $787 | $42,300 | $0 | $0 |
| 2024 | $163 | $17,900 | $0 | $0 |
| 2023 | $155 | $17,200 | $0 | $0 |
| 2022 | $148 | $17,200 | $0 | $0 |
| 2021 | $666 | $13,300 | $13,300 | $0 |
| 2020 | $667 | $13,300 | $0 | $0 |
| 2019 | $648 | $13,300 | $13,300 | $0 |
| 2018 | $645 | $13,300 | $0 | $0 |
| 2017 | $645 | $13,300 | $0 | $0 |
| 2016 | $86 | $13,300 | $0 | $0 |
| 2015 | $66 | $13,300 | $0 | $0 |
| 2014 | $14 | $25,000 | $0 | $0 |
Property History
| Date | Event | Price | List to Sale | Price per Sq Ft | Prior Sale |
|---|---|---|---|---|---|
| 12/03/2025 12/03/25 | Sold | $489,900 | 0.0% | $160 / Sq Ft | View Prior Sale |
| 11/26/2025 11/26/25 | Off Market | $489,900 | -- | -- | |
| 11/19/2025 11/19/25 | For Sale | $489,900 | 0.0% | $160 / Sq Ft | |
| 11/17/2025 11/17/25 | Off Market | $489,900 | -- | -- | |
| 10/19/2025 10/19/25 | Price Changed | $489,900 | -2.0% | $160 / Sq Ft | |
| 09/25/2025 09/25/25 | Price Changed | $499,900 | -2.0% | $163 / Sq Ft | |
| 09/11/2025 09/11/25 | Price Changed | $509,900 | -1.9% | $166 / Sq Ft | |
| 08/28/2025 08/28/25 | Price Changed | $519,900 | -1.9% | $169 / Sq Ft | |
| 07/03/2025 07/03/25 | For Sale | $529,900 | -- | $173 / Sq Ft |
Purchase History
| Date | Type | Sale Price | Title Company |
|---|---|---|---|
| Deed | -- | Cfc Title Services Inc | |
| Deed In Lieu Of Foreclosure | -- | None Available |
Mortgage History
| Date | Status | Loan Amount | Loan Type |
|---|---|---|---|
| Open | $504,000 | Seller Take Back |
Source: MichRIC
MLS Number: 25054745
APN: 11-14-2151-0159-00-9
- 139 Poppy Ct
- 144 Poppy Ct
- 143 Sweet William Ln
- 134 Turfway Park
- 219 Arlington Ln
- 218 Arlington Ln
- Integrity 1610 Plan at Longmeadow
- Elements 2700 Plan at Longmeadow
- 110 Bridle Path Ln
- 143 Lexington Pointe Dr
- 103 Lexington Pointe Dr
- 1639 Sioux Trail
- 1836 Platt St
- 209 N Philip Rd
- 1675 Mallard Dr
- 1209 Morris Dr
- 1010 Tomahawk Ln
- 824 N Philip Rd
- V/L Wesaw Rd
- 117 N Fairview Ave







