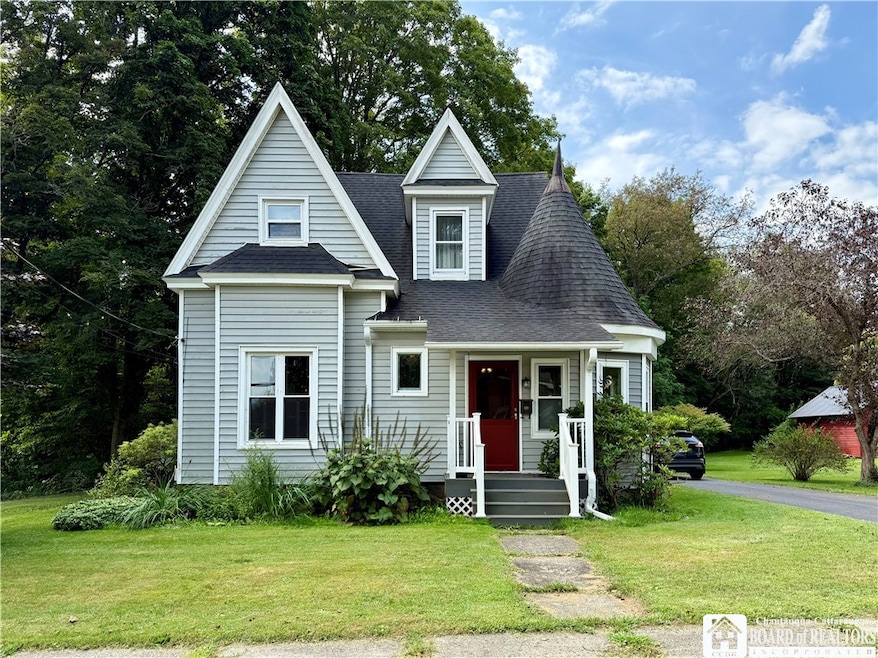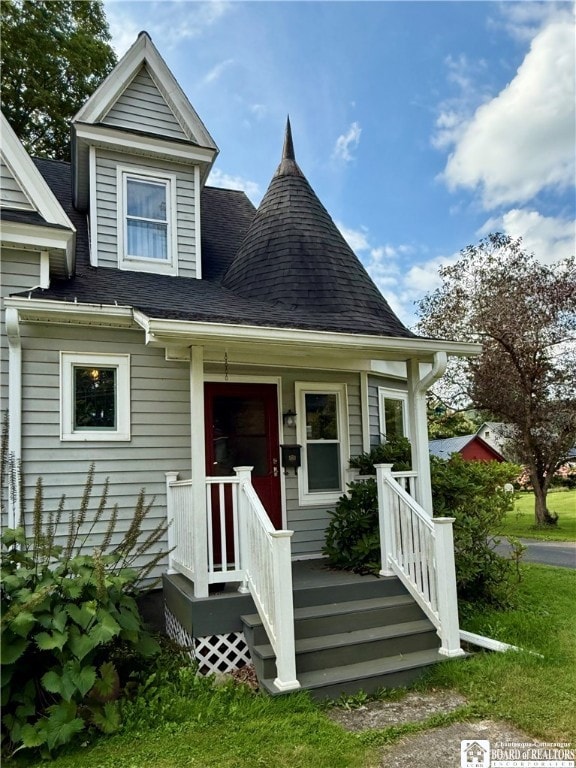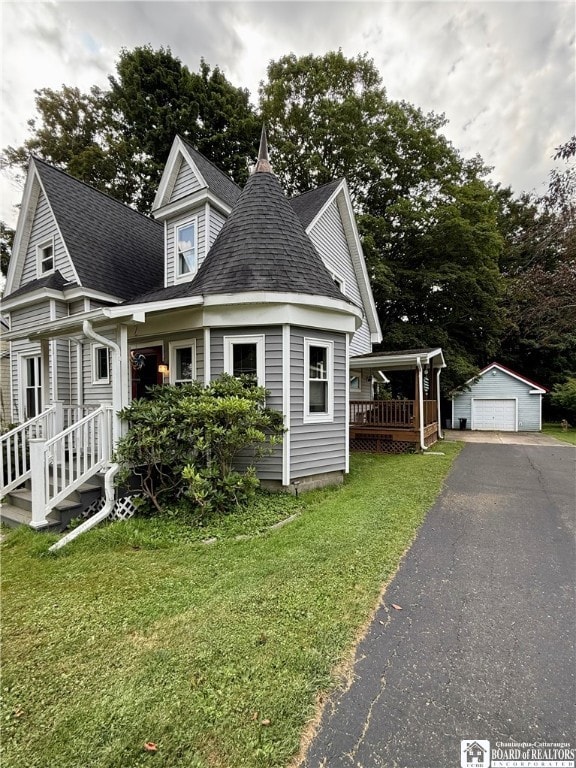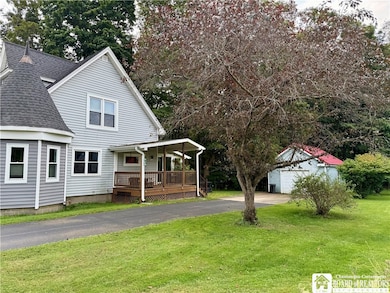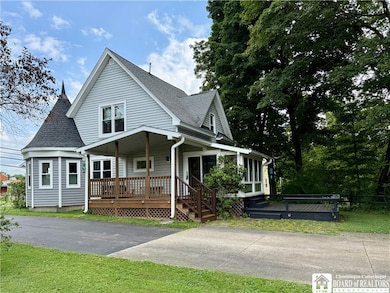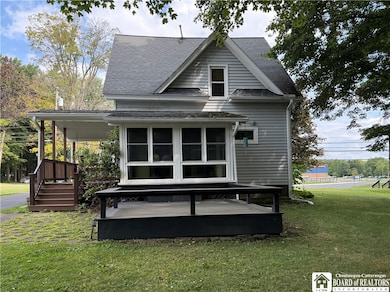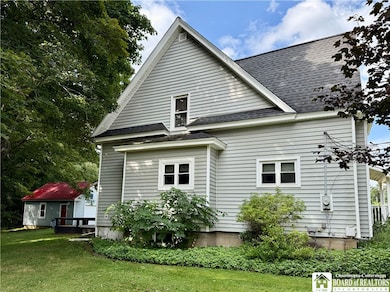133 Jefferson St Cattaraugus, NY 14719
Estimated payment $1,044/month
Highlights
- Deck
- Home Office
- 1 Car Detached Garage
- Sun or Florida Room
- Formal Dining Room
- Porch
About This Home
Such a well loved and cared for home in the Village of Cattaraugus. You can just tell things were updated with pride and durability through the years. With vinyl siding, leaf gutters and blacktop/concrete driveway there is little maintenance. Enter from the side covered porch into a beautiful sunroom where you sit and enjoy your morning coffee or cozy up with a good book on a chilly day to watch the birds next to the gas "woodstove look" space heater. The sunporch has tile flooring & is open to the updated kitchen with laminate wood floors, the appliances stay and is tasefully decorated. The dining room has built-in bookshelves and the flooring from the kitchen continues through. There is a nook that would make a great office space that looks out the front of the house. The front entry has a large closet. The living room and dining room have T&G pine wainscoting. Upstairs is a generous sized bedroom with double closet and laminate wood floor and a cute spot where the dormer is that is perfect for a dresser. The second bright and sunny yellow bedroom has a closet, ceiling fan and a large connencted side room would that could be used as a third bedroom. There is forced air gas furnace along with electirc baseboard heat and ceiling fans which lets you choose how you heat the house to suit your needs. The basement has the forced air furnace, gas hot water tank and updated windows. Outside there is a open back deck overlooking the yard, front covered porch and a detached 1+ car garage with extra storage on the upper level. Close to the school and a short walk to town, it is centrally located within the village.
Listing Agent
Listing by ERA Team VP Real Estate Brokerage Phone: 716-474-8380 License #10401228526 Listed on: 08/23/2025

Home Details
Home Type
- Single Family
Est. Annual Taxes
- $3,336
Year Built
- Built in 1920
Lot Details
- 0.4 Acre Lot
- Lot Dimensions are 126x138
- Rectangular Lot
- Historic Home
Parking
- 1 Car Detached Garage
- Driveway
Home Design
- Block Foundation
- Stone Foundation
- Vinyl Siding
Interior Spaces
- 1,666 Sq Ft Home
- 1-Story Property
- Woodwork
- Ceiling Fan
- Sliding Doors
- Formal Dining Room
- Home Office
- Sun or Florida Room
- Basement Fills Entire Space Under The House
Kitchen
- Electric Oven
- Electric Range
Flooring
- Carpet
- Laminate
- Tile
Bedrooms and Bathrooms
- 2 Bedrooms
- 1 Full Bathroom
Laundry
- Laundry Room
- Laundry on main level
Outdoor Features
- Deck
- Porch
Schools
- Cattaraugus Campus Elementary School
- Cattaraugus-Little Valley Middle School
- Cattaraugus-Little Valley High School
Utilities
- Forced Air Heating System
- Heating System Uses Gas
- Baseboard Heating
- Gas Water Heater
- Septic Tank
- High Speed Internet
Listing and Financial Details
- Tax Lot 4
- Assessor Parcel Number 046401-035-082-0002-004-000-0000
Map
Home Values in the Area
Average Home Value in this Area
Tax History
| Year | Tax Paid | Tax Assessment Tax Assessment Total Assessment is a certain percentage of the fair market value that is determined by local assessors to be the total taxable value of land and additions on the property. | Land | Improvement |
|---|---|---|---|---|
| 2024 | $2,685 | $114,500 | $8,500 | $106,000 |
| 2023 | $3,423 | $114,500 | $8,500 | $106,000 |
| 2022 | $3,405 | $49,700 | $4,400 | $45,300 |
| 2021 | $2,380 | $49,700 | $4,400 | $45,300 |
| 2020 | $2,457 | $49,700 | $4,400 | $45,300 |
| 2019 | $581 | $49,700 | $4,400 | $45,300 |
| 2018 | $2,421 | $49,700 | $4,400 | $45,300 |
| 2017 | $2,344 | $49,700 | $4,400 | $45,300 |
| 2016 | $2,306 | $49,700 | $4,400 | $45,300 |
| 2015 | -- | $49,700 | $4,400 | $45,300 |
| 2014 | -- | $49,700 | $4,400 | $45,300 |
Property History
| Date | Event | Price | List to Sale | Price per Sq Ft |
|---|---|---|---|---|
| 11/06/2025 11/06/25 | Price Changed | $145,000 | -3.3% | $87 / Sq Ft |
| 10/06/2025 10/06/25 | Price Changed | $150,000 | -9.0% | $90 / Sq Ft |
| 09/15/2025 09/15/25 | Price Changed | $164,900 | -1.6% | $99 / Sq Ft |
| 08/23/2025 08/23/25 | For Sale | $167,500 | -- | $101 / Sq Ft |
Source: Chautauqua-Cattaraugus Board of REALTORS®
MLS Number: R1632925
APN: 046401-035-082-0002-004-000-0000
- 16 S Franklin St
- 110 Waverly St
- 36 N Franklin St
- 41 N Franklin St
- 59 N Franklin St
- 61 N Franklin St
- 39 Jefferson St
- 87 South St
- 45 Gail Dr
- 10130 Waite Hollow Rd
- 7842 New York 353
- VL Ritter Hollow Rd
- 9782 Leon Rd
- 6676 W Hill Rd
- 108 Linlyco Lake Rd
- 7385 Toad Hollow Rd
- 0 Sodum Rd Unit B1646130
- 0 California Hill Rd
- 9035 New Albion Rd
- 9190 Ball Rd
- 7907 Spring St
- 2335 Maple Ave
- 7883 Route 240
- 355 Rochester St
- 5738 Heinz Rd Unit 1
- 297 W Main St
- 269 Franklin St
- 9687 Main St
- 9687 Main St
- 1006 Newton St
- 1017 S Shore Dr
- 12 W Mosher St Unit 1
- 111 N Phetteplace St
- 578 Tuscarora Rd
- 7840 Boston State Rd
- 1970 Sturgeon Point Rd
- 12100 Countyline Rd
- 32 Maple St
- 116 Cushing St Unit UPPER
- 35 Orchard St Unit 1
