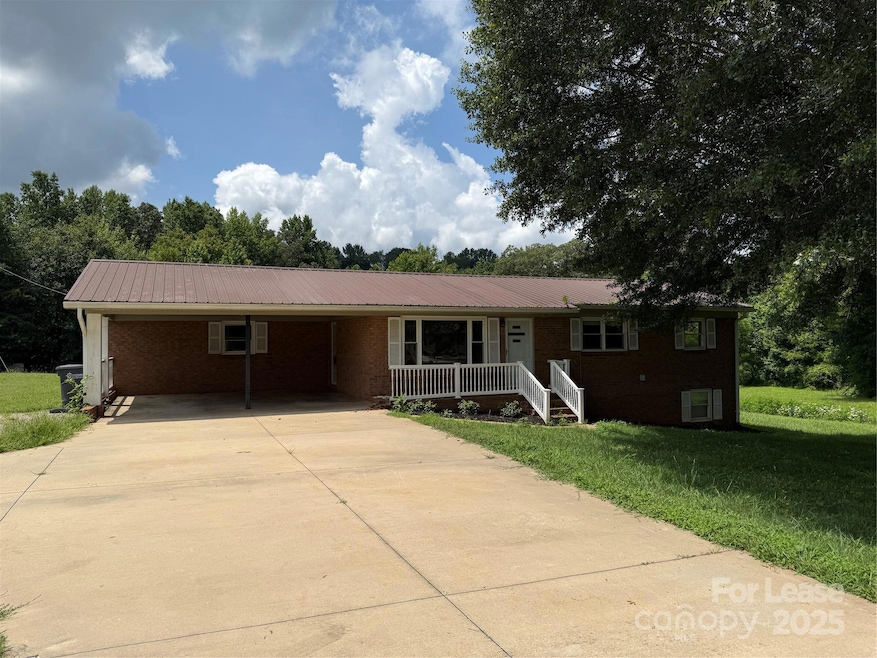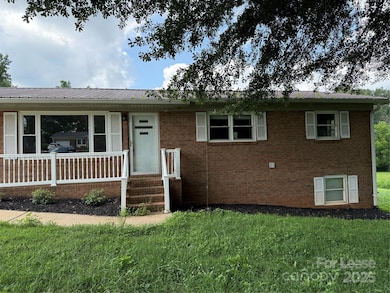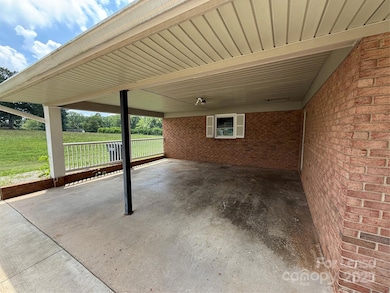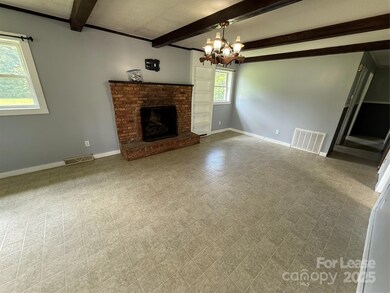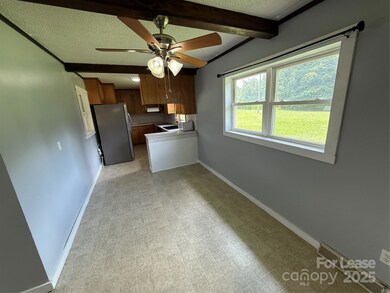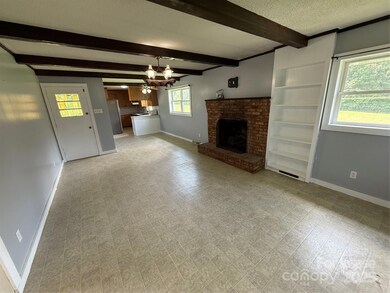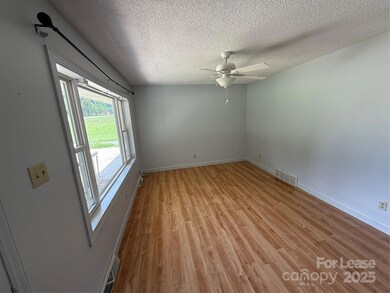133 Jo Monni Loop Statesville, NC 28625
Highlights
- Wooded Lot
- Tile Flooring
- Attached Carport
- Workshop
- 1-Story Property
- Fire Pit
About This Home
Discover comfortable living in this lovely home located in the desirable Statesville area! Situated on .53 Acres, 133 Jo Monni Loop is country living with convenient access to Statesville's amenities. Full brick 3 Bedroom (One being used as laundry currently) 1Full/1 Half Bathroom. Unfinished full basement shop of 1328 Sq Ft with single car access door! Lawn care and utilities are tenant responsibility.
Listing Agent
Lake Norman Agents LLC Brokerage Phone: 704-999-6265 License #288372 Listed on: 07/16/2025
Home Details
Home Type
- Single Family
Est. Annual Taxes
- $135
Year Built
- Built in 1972
Lot Details
- Level Lot
- Open Lot
- Wooded Lot
- Property is zoned R20
Parking
- Attached Carport
Home Design
- Metal Roof
Interior Spaces
- 1-Story Property
Kitchen
- Electric Cooktop
- Microwave
- Dishwasher
Flooring
- Laminate
- Tile
- Vinyl
Bedrooms and Bathrooms
- 3 Main Level Bedrooms
Unfinished Basement
- Walk-Out Basement
- Workshop
Outdoor Features
- Fire Pit
Utilities
- Central Heating and Cooling System
- Septic Tank
Community Details
- Pet Deposit $500
Listing and Financial Details
- Security Deposit $1,750
- Property Available on 7/23/25
- Tenant pays for all utilities
- 12-Month Minimum Lease Term
- Assessor Parcel Number 4716-71-4165.000
Map
Source: Canopy MLS (Canopy Realtor® Association)
MLS Number: 4281927
APN: 4716-71-4165.000
- 0 Cedarbrook Dr Unit 45
- 114 Cedar Ridge Loop
- 134 Snowbird Loop
- 3925 Taylorsville Hwy
- 104 Castle Pines Ln
- 260 Loray Ln
- 120 Rosy Apple Ln Unit 124
- 119 Loray Ln
- Lot 16 Draper Dr
- 170 Della Dr
- 195 Antler Dr
- 178 Zircon Dr
- 176 Travis Loop
- 101 Titanium Dr
- 138 Zircon Dr
- 0 Westridge Dr
- 130 Zircon Dr
- 137 Proust Rd
- 126 Zircon Dr
- 000 Taylorsville Hwy
- 114 Dove Meadow Ln
- 115 Doe Trail Ln
- 142 Dove Meadow Ln
- 130 Ivanhoe Ln
- 137 Brady Ln
- 2166 Old Mountain Rd Unit D
- 516 Elam Ave
- 476 Gray St
- 532 Elam Ave
- 235 N Oakland Ave
- 114 Fonda Rd
- 438 Coolidge Ave
- 525 Brevard St
- 296 Muellers Cir
- 203 Wolf Creek Ln
- 202 Wolf Creek Ln
- 194 N Pointe Blvd
- 124 Redstone Ln
- 102 Feimster St
- 274 N Mulberry St
