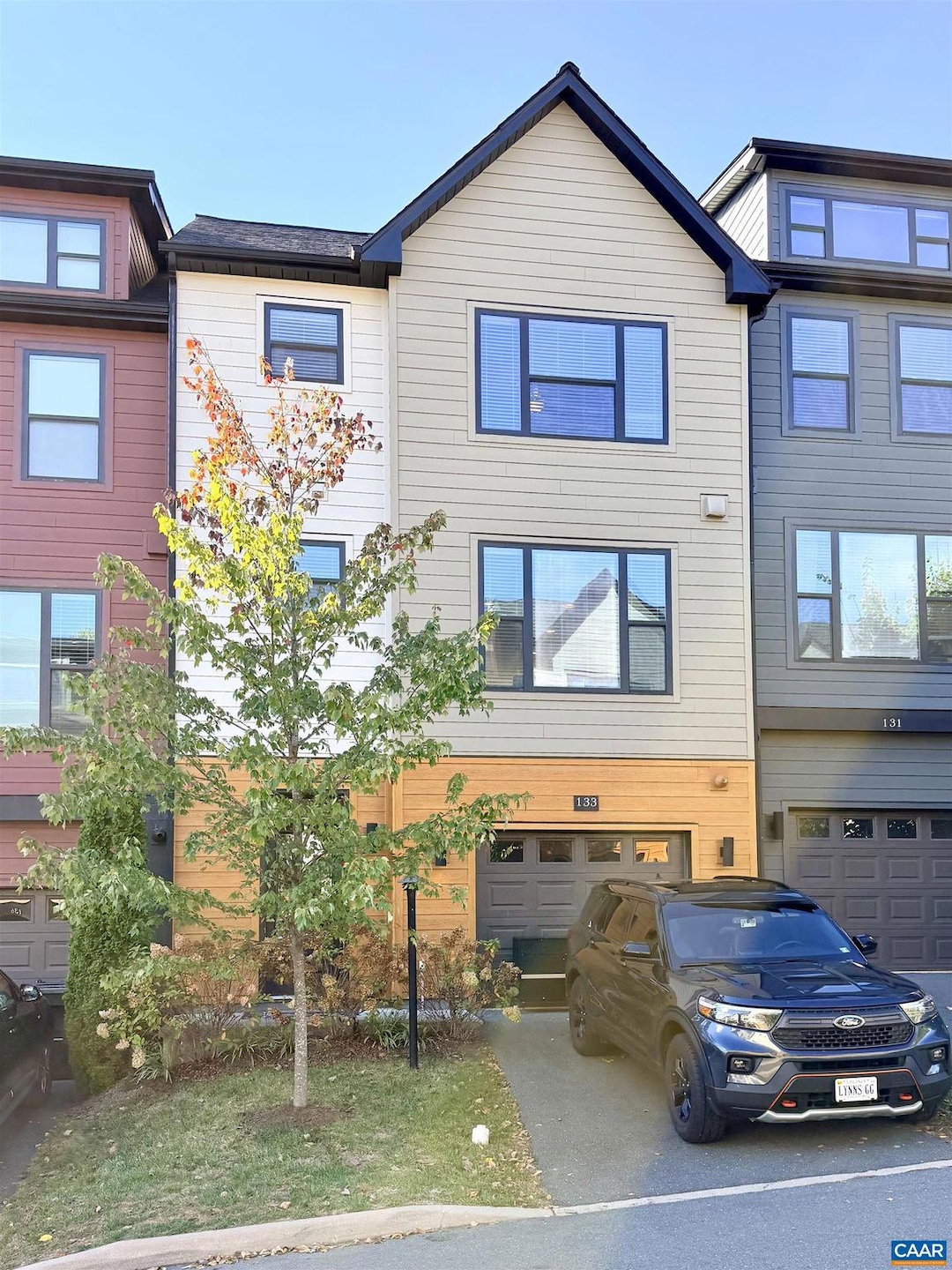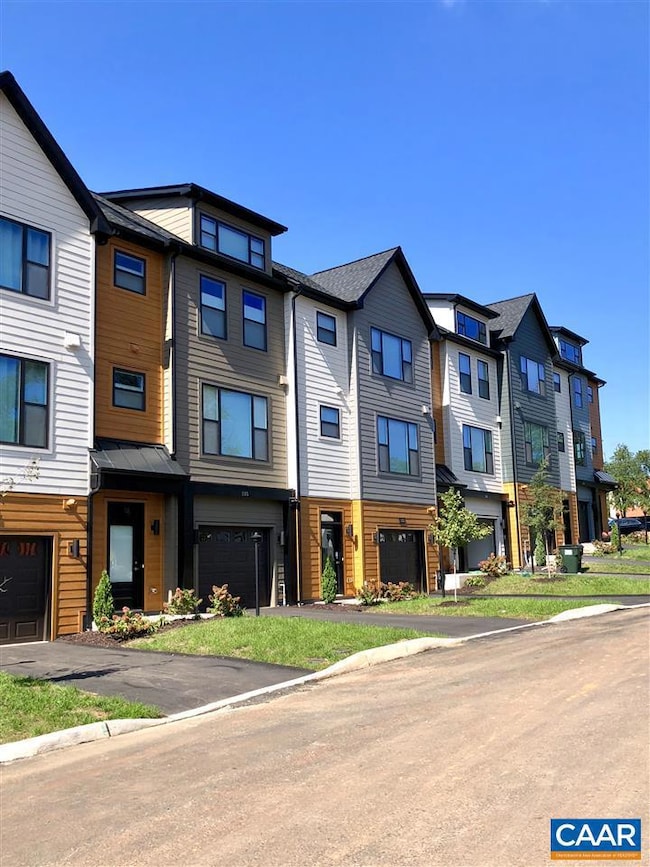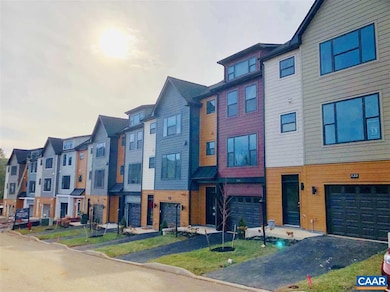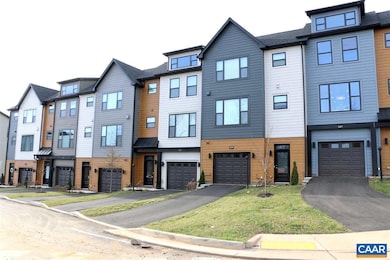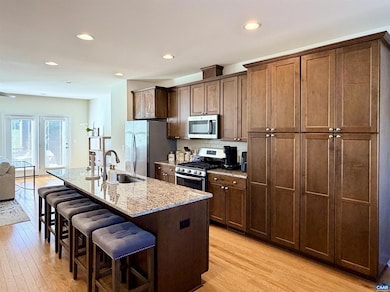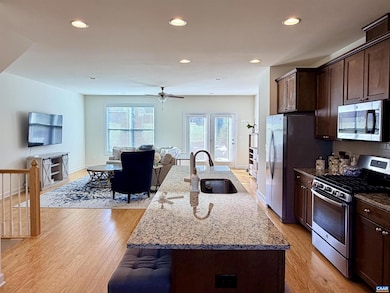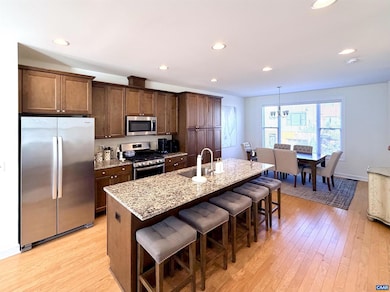133 Junction Ln Charlottesville, VA 22902
Belmont NeighborhoodHighlights
- Wood Flooring
- Great Room
- Laundry Room
- Charlottesville High School Rated A-
- No HOA
- Entrance Foyer
About This Home
Available for rent 11/1/25 in Belmont Station, this modern and energy-efficient townhouse offers the perfect combination of convenience and style. The location is unbeatable?an easy walk to Belmont restaurants, Beer Run, and downtown Charlottesville. Inside, the home spans three spacious levels and features an open concept main level with hardwood flooring, granite countertops, stainless steel appliances, and stylish subway tile backsplash. The entry level has a large flex room (bedroom, office, gym...) with an attached full bath. Upstairs are three bedrooms including a spacious primary suite plus convenient laundry adjacent to the bedrooms. Additional highlights include an attached one-car garage and a private back deck, ideal for relaxing or entertaining.
Listing Agent
(434) 977-4005 dmkeener@gmail.com LORING WOODRIFF REAL ESTATE ASSOCIATES License #0225200340[3422] Listed on: 09/26/2025
Townhouse Details
Home Type
- Townhome
Year Built
- Built in 2018
Interior Spaces
- 2,239 Sq Ft Home
- Property has 3 Levels
- Entrance Foyer
- Great Room
- Dining Room
- Basement
Kitchen
- Gas Oven or Range
- Microwave
- Dishwasher
- Disposal
Flooring
- Wood
- Carpet
- Ceramic Tile
Bedrooms and Bathrooms
- 3.5 Bathrooms
Laundry
- Laundry Room
- Dryer
- Washer
Home Security
Schools
- Charlottesville High School
Utilities
- Central Air
- Heating System Uses Natural Gas
- Programmable Thermostat
- Underground Utilities
Listing and Financial Details
- Residential Lease
- Rent includes hoa/condo fee, lawn service
- No Smoking Allowed
- 12-Month Minimum Lease Term
- Available 12/15/18
Community Details
Overview
- No Home Owners Association
Pet Policy
- Pets allowed on a case-by-case basis
Security
- Carbon Monoxide Detectors
- Fire and Smoke Detector
Map
Property History
| Date | Event | Price | List to Sale | Price per Sq Ft |
|---|---|---|---|---|
| 10/22/2025 10/22/25 | Price Changed | $2,995 | -3.4% | $1 / Sq Ft |
| 10/15/2025 10/15/25 | Price Changed | $3,100 | +3.5% | $1 / Sq Ft |
| 10/14/2025 10/14/25 | Price Changed | $2,995 | -6.4% | $1 / Sq Ft |
| 09/26/2025 09/26/25 | For Rent | $3,200 | -- | -- |
Source: Bright MLS
MLS Number: 669489
APN: 570123013
- 109 Junction Ln
- 611 Rives St
- 408 Carlton Rd
- 1107 Myrtle St
- 117 Hartford Ct
- 1102 Cherry St
- 1007 Montrose Ave
- 202 Douglas Ave Unit 3D
- 803 Monticello Ave
- 915 Altavista Ave
- 1013 Linden Ave Unit H
- 721 Blenheim Ave
- 1003 Stonehenge Ave
- 1011 Stonehenge Ave
- 715 Elliott Ave
- 908 Rockland Ave
- 201 Palatine Ave
- 550 Water St E Unit 201
- 316 Carlton Rd Unit A
- 1308 Hampton St Unit Downstairs B
- 1400 Monticello Rd
- 1111 E Water St
- 1337 Carlton Ave
- 829 Belmont Ave Unit 1A
- 4758 Loyola Way
- 1518 E Market St
- 1104 Altavista Ave
- 1608 Monticello Ave
- 814 Altavista Ave
- 100 Avon St
- 1622 E Market St
- 620 Belmont Ave
- 460 Garrett St
- 300 4th St SE
- 706 Rockland Ave Unit B
- 416 E Main St
- 333 2nd St SE
- 459 Locust Ave
