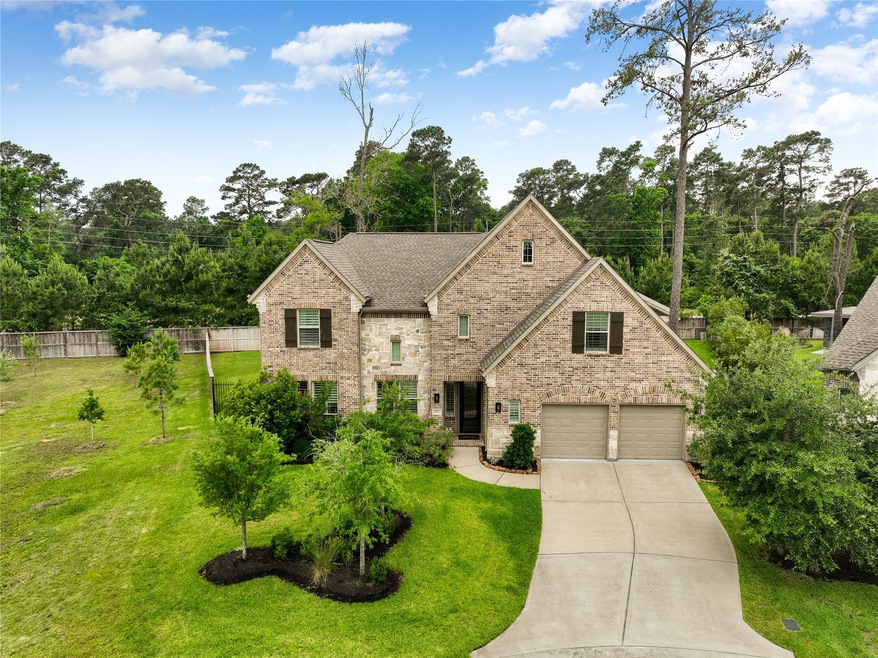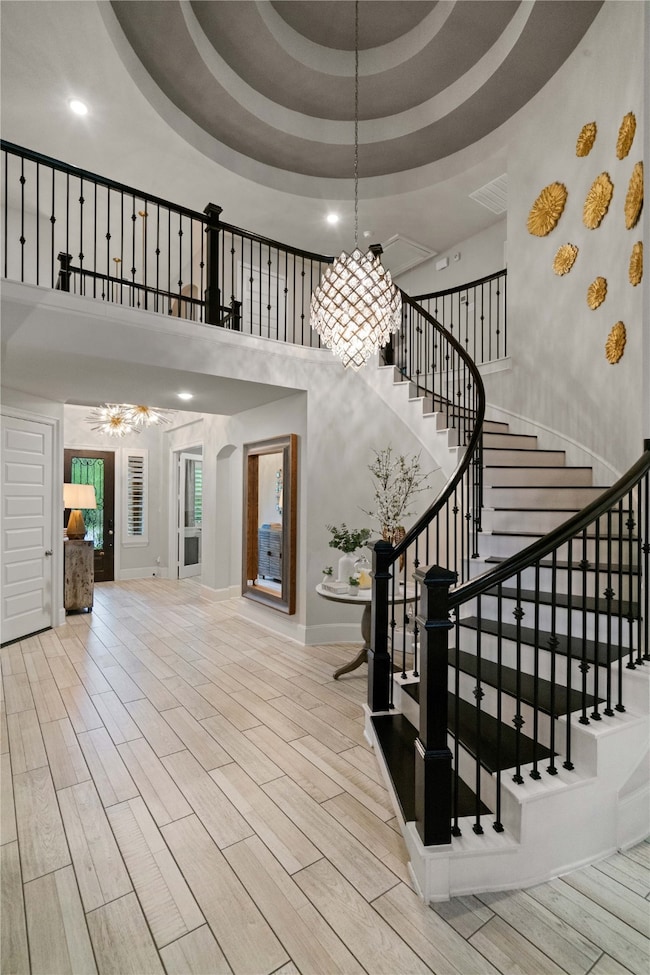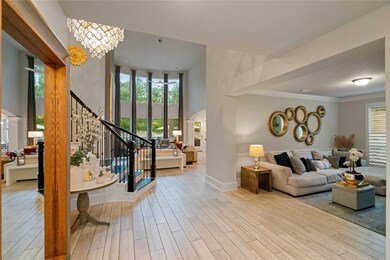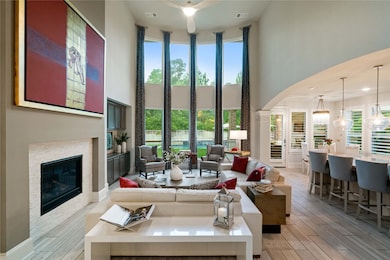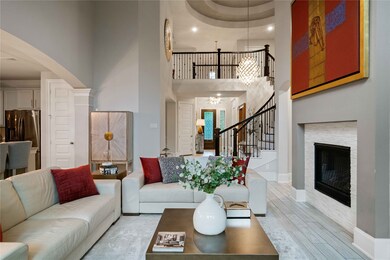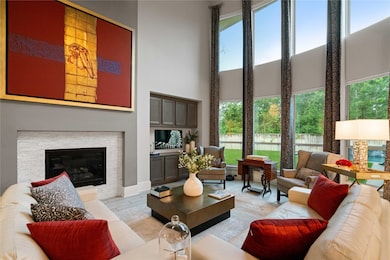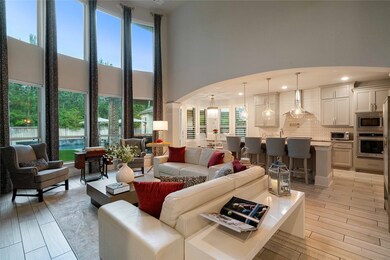
133 Lara Night Ct the Woodlands, TX 77375
Hufsmith NeighborhoodEstimated payment $9,643/month
Highlights
- In Ground Pool
- Deck
- Outdoor Kitchen
- Creekview Elementary School Rated A
- Contemporary Architecture
- 3-minute walk to Mariposa Pond Park
About This Home
Welcome to this exquisite 6 bedroom, 5.5-bath Westin Homes Carter XL plan in Creekside Park West. Enjoy 4168 sq ft of luxury living with unique energy-efficient features like an EV charger and generator-ready infrastructure. This home also offers an outdoor guest bedroom, covered patio with a unique summer kitchen, pool bathroom, and epoxy-coated garage with ample storage. Step into your outdoor oasis with an extended covered patio perfect for gatherings. Located in The Woodlands' Creekside Park West community, you'll have access to parks, trails, and top-rated schools. Tranquil surroundings yet conveniently close to shopping, dining, and major roadways.
Home Details
Home Type
- Single Family
Est. Annual Taxes
- $20,768
Year Built
- Built in 2021
Lot Details
- 0.31 Acre Lot
- Cul-De-Sac
- Back Yard Fenced
- Sprinkler System
Home Design
- Contemporary Architecture
- Brick Exterior Construction
- Composition Roof
- Stone Siding
- Radiant Barrier
Interior Spaces
- 4,168 Sq Ft Home
- 2-Story Property
- High Ceiling
- Gas Log Fireplace
Kitchen
- Electric Oven
- Gas Cooktop
- Microwave
- Dishwasher
- Disposal
Flooring
- Carpet
- Tile
Bedrooms and Bathrooms
- 6 Bedrooms
Eco-Friendly Details
- ENERGY STAR Qualified Appliances
- Energy-Efficient Windows with Low Emissivity
- Energy-Efficient HVAC
- Energy-Efficient Lighting
- Energy-Efficient Insulation
- Energy-Efficient Thermostat
- Ventilation
Outdoor Features
- In Ground Pool
- Deck
- Covered patio or porch
- Outdoor Kitchen
Schools
- Creekview Elementary School
- Creekside Park Junior High School
- Tomball High School
Utilities
- Cooling System Powered By Gas
- Central Heating and Cooling System
- Heating System Uses Gas
- Programmable Thermostat
Community Details
Overview
- Creekside Park West Subdivision
Recreation
- Community Pool
Map
Home Values in the Area
Average Home Value in this Area
Tax History
| Year | Tax Paid | Tax Assessment Tax Assessment Total Assessment is a certain percentage of the fair market value that is determined by local assessors to be the total taxable value of land and additions on the property. | Land | Improvement |
|---|---|---|---|---|
| 2023 | $20,768 | $896,807 | $163,939 | $732,868 |
| 2022 | $20,932 | $804,501 | $136,616 | $667,885 |
| 2021 | $16,670 | $605,843 | $109,292 | $496,551 |
| 2020 | $3,088 | $109,292 | $109,292 | $0 |
| 2019 | $3,141 | $109,292 | $109,292 | $0 |
| 2018 | $1,465 | $109,292 | $109,292 | $0 |
| 2017 | $3,140 | $0 | $0 | $0 |
Property History
| Date | Event | Price | Change | Sq Ft Price |
|---|---|---|---|---|
| 06/03/2025 06/03/25 | For Sale | $1,490,900 | +107.9% | $358 / Sq Ft |
| 02/24/2021 02/24/21 | Sold | -- | -- | -- |
| 01/25/2021 01/25/21 | Pending | -- | -- | -- |
| 01/13/2021 01/13/21 | For Sale | $716,959 | -- | $190 / Sq Ft |
Purchase History
| Date | Type | Sale Price | Title Company |
|---|---|---|---|
| Warranty Deed | -- | Chicago Title Company |
Mortgage History
| Date | Status | Loan Amount | Loan Type |
|---|---|---|---|
| Open | $260,000 | Credit Line Revolving |
Similar Homes in the area
Source: Houston Association of REALTORS®
MLS Number: 24517613
APN: 1380240010004
- 35 Papado Trails Cir
- 27 Dawning Flower Dr
- 31 Floral Vista Dr
- 71 Perennial Canyon Dr
- 136 Thunder Valley Dr
- 22 Mayapple Blossom Place
- 22 Maize Flower Place
- 22110 Sam Raburn Dr
- 71 Bravewind Ct
- 49 Cassena Grove Place
- 89 Fermata Ln
- 10718 Soapberry Ct
- 106 Cedar Hammock Trail
- 74 N Braided Branch Dr
- 9436 Hufsmith Rd
- 35 Winter Thicket Place
- 18 Hollyflower Place
- 74 N Curly Willow Cir
- 9611 Stonebridge Place
- 106 S Curly Willow Cir
