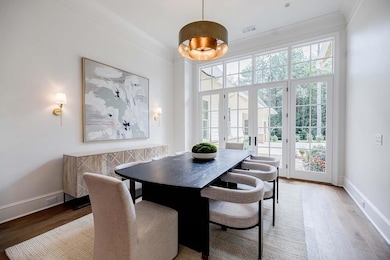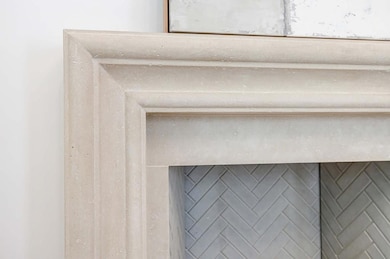Nestled in the tranquil community of Argonne Ridge, this exceptional semi-custom home opportunity is situated on a stunning 2.5+/- acre lot, offering the perfect fusion of European Country charm and modern luxury. This homesite is level, at the end of a cul-de-sac and has a meandering creek in the rear. The rendered home features the "Winston" plan, though the buyer has the flexibility to choose from any design in the builder's extensive portfolio. Every home plan exudes timeless elegance, with expansive windows, rich hardwood floors, custom cabinetry, and meticulous craftsmanship throughout. All plans include a main-level owner's suite for ultimate privacy and convenience, while the open-concept layout ensures a seamless connection between indoor and outdoor spaces. The expansive lot presents endless possibilities for creating your ideal retreat, whether that be a future pool, outdoor kitchen, or more. Located near Hickory Flat area of Cherokee County provides a relaxed, family-oriented atmosphere with top-rated schools, local services, and equestrian charm. Just minutes in the other direction the vibrant Crabapple Market District in Milton, GA, you'll enjoy walkable access to boutique shops, chef-driven restaurants, seasonal farmers' markets, and a lively calendar of community events. Together, these neighboring districts offer the best of both worlds an upscale lifestyle balanced by small-town warmth. In Argonne Ridge, your vision becomes reality. The photos reflect one of our distinguished elevation and floorplan options and samples of the builder's product. This property is more than a homesite it's an invitation to embrace a luxury lifestyle in Milton and Cherokee County, with nature at your doorstep and the convenience of Alpharetta, Roswell, and North Atlanta just a short drive away. Your dream home awaits. Experience the elegance, privacy, and unmatched setting of Argonne Ridge estates for sale a rare opportunity to craft your forever home in one of the areas most desirable communities.







