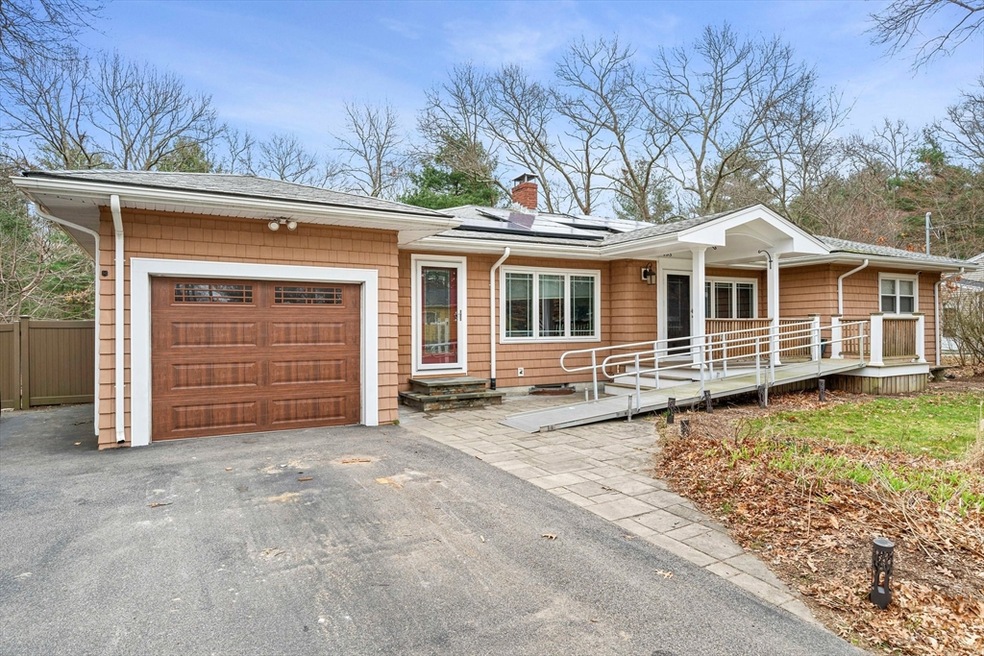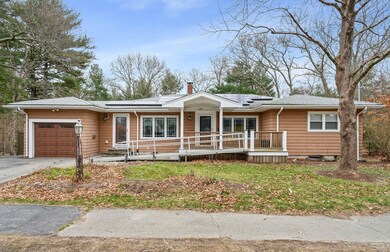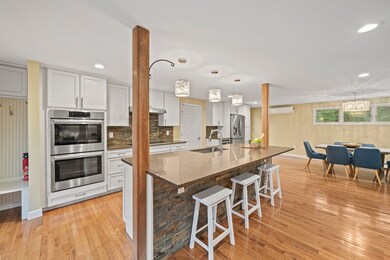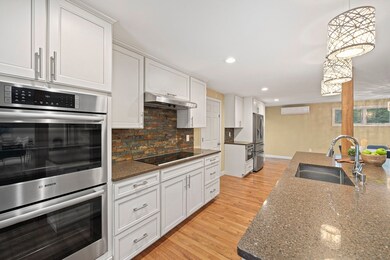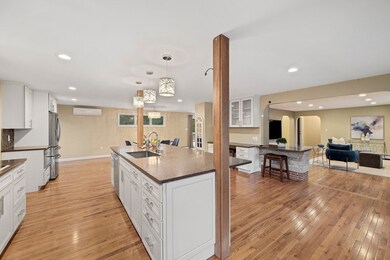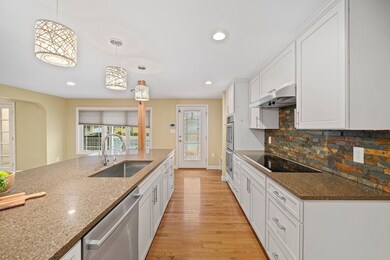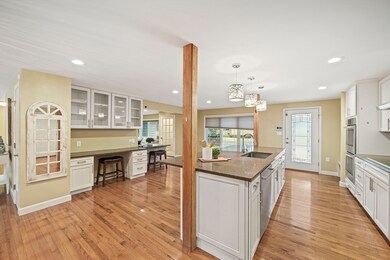
133 Lowe Ave Stoughton, MA 02072
Estimated Value: $597,701 - $641,000
Highlights
- Spa
- Property is near public transit
- Ranch Style House
- Deck
- Wooded Lot
- Wood Flooring
About This Home
As of May 2024Step inside your future sanctuary! This custom-built ranch-style home is a true gem in a top-notch neighborhood. It's all about convenience here with single-story living, perfect for today's savvy buyers craving an open layout. The kitchen, updated to perfection, seamlessly connects to the cozy living and dining areas—ideal for entertaining or simply relaxing. Picture yourself unwinding in the tiled bathroom, complete with a spacious shower. The unfinished basement? It's a blank canvas awaiting your personal touch. Step outside to find a delightful deck overlooking the expansive backyard, your private oasis. And yes, there's even a functional jacuzzi tub for those well-deserved moments of pampering. Ready to make this your forever home? Showings start at the open house
Home Details
Home Type
- Single Family
Est. Annual Taxes
- $6,045
Year Built
- Built in 1957
Lot Details
- 0.41 Acre Lot
- Level Lot
- Wooded Lot
- Property is zoned GB
Parking
- 1 Car Attached Garage
Home Design
- Ranch Style House
- Frame Construction
- Shingle Roof
- Concrete Perimeter Foundation
Interior Spaces
- 1,872 Sq Ft Home
- Recessed Lighting
- Decorative Lighting
- Sliding Doors
- Living Room with Fireplace
Kitchen
- Oven
- Range
- Freezer
- Dishwasher
- Stainless Steel Appliances
- Kitchen Island
- Solid Surface Countertops
Flooring
- Wood
- Tile
Bedrooms and Bathrooms
- 2 Bedrooms
- Separate Shower
Laundry
- Dryer
- Washer
Unfinished Basement
- Basement Fills Entire Space Under The House
- Interior Basement Entry
- Laundry in Basement
Accessible Home Design
- Level Entry For Accessibility
Outdoor Features
- Spa
- Deck
- Outdoor Storage
- Porch
Location
- Property is near public transit
- Property is near schools
Utilities
- Ductless Heating Or Cooling System
- 3 Cooling Zones
- 3 Heating Zones
- Heating System Uses Oil
- Baseboard Heating
Listing and Financial Details
- Assessor Parcel Number M:0068 B:0171 L:0000,237197
Community Details
Recreation
- Park
Additional Features
- No Home Owners Association
- Shops
Ownership History
Purchase Details
Home Financials for this Owner
Home Financials are based on the most recent Mortgage that was taken out on this home.Purchase Details
Purchase Details
Similar Homes in Stoughton, MA
Home Values in the Area
Average Home Value in this Area
Purchase History
| Date | Buyer | Sale Price | Title Company |
|---|---|---|---|
| Liebmann Martin A | $614,000 | None Available | |
| Liebmann Martin A | $614,000 | None Available | |
| Liebmann Martin A | $614,000 | None Available | |
| Medeiros Jodie E | -- | -- | |
| Medeiros Jodie E | -- | -- | |
| Medeiros Jodie E | -- | -- | |
| Medeiros Jose | $203,000 | -- |
Mortgage History
| Date | Status | Borrower | Loan Amount |
|---|---|---|---|
| Open | Liebmann Martin A | $300,000 | |
| Previous Owner | Medeiros Jodie E | $313,000 | |
| Previous Owner | Medeiros Jodie E | $318,700 | |
| Previous Owner | Medeiros Jose | $300,000 | |
| Previous Owner | Medeiros Jodie | $60,000 | |
| Previous Owner | Medeiros Jodie | $220,550 | |
| Previous Owner | Medeiros Jose | $234,025 | |
| Previous Owner | Medeiros Jodi | $248,000 | |
| Previous Owner | Medeiros Jodie | $50,000 | |
| Previous Owner | Medeiros Jose | $193,000 | |
| Previous Owner | Medetros Jose | $188,000 | |
| Previous Owner | Medeiros Jose | $25,000 |
Property History
| Date | Event | Price | Change | Sq Ft Price |
|---|---|---|---|---|
| 05/09/2024 05/09/24 | Sold | $614,000 | +17.0% | $328 / Sq Ft |
| 04/09/2024 04/09/24 | Pending | -- | -- | -- |
| 04/03/2024 04/03/24 | For Sale | $525,000 | -- | $280 / Sq Ft |
Tax History Compared to Growth
Tax History
| Year | Tax Paid | Tax Assessment Tax Assessment Total Assessment is a certain percentage of the fair market value that is determined by local assessors to be the total taxable value of land and additions on the property. | Land | Improvement |
|---|---|---|---|---|
| 2025 | $6,394 | $516,500 | $227,300 | $289,200 |
| 2024 | $6,284 | $493,600 | $207,600 | $286,000 |
| 2023 | $6,045 | $446,100 | $189,700 | $256,400 |
| 2022 | $5,899 | $409,400 | $182,500 | $226,900 |
| 2021 | $5,468 | $362,100 | $161,100 | $201,000 |
| 2020 | $5,392 | $362,100 | $161,100 | $201,000 |
| 2019 | $5,302 | $345,600 | $161,100 | $184,500 |
| 2018 | $4,757 | $321,200 | $153,900 | $167,300 |
| 2017 | $4,560 | $314,700 | $152,100 | $162,600 |
| 2016 | $4,238 | $283,100 | $137,800 | $145,300 |
| 2015 | $4,174 | $275,900 | $130,600 | $145,300 |
| 2014 | $3,918 | $248,900 | $119,900 | $129,000 |
Agents Affiliated with this Home
-
Melissa Mayer

Seller's Agent in 2024
Melissa Mayer
Compass
(781) 799-4894
17 in this area
200 Total Sales
-
Jacob McCaughey
J
Seller Co-Listing Agent in 2024
Jacob McCaughey
Compass
(781) 285-8028
3 in this area
31 Total Sales
-
Hayley Liebmann

Buyer's Agent in 2024
Hayley Liebmann
Gibson Sotheby's International Realty
(617) 992-1620
1 in this area
22 Total Sales
Map
Source: MLS Property Information Network (MLS PIN)
MLS Number: 73219721
APN: STOU-000068-000171
- 600-R Pleasant St
- 710 Central St
- 18 Darling Way
- 121 Bassick Cir
- 0 Old Maple St
- 336 Lincoln St
- 393 Walnut St
- 99 Lincoln St
- 19 Camelot Ct
- 64 Thomas St
- Lot 2 Pondview Ln
- Lot 1 Pondview Ln
- 287 Walnut St
- 349 Central St
- 15-17 Chestnut St
- 0 Washington St Unit 71897113
- 0 Washington St Unit 73233511
- 0 Washington St Unit 72888098
- 11 Monk St
- 111 E Vanston Rd
