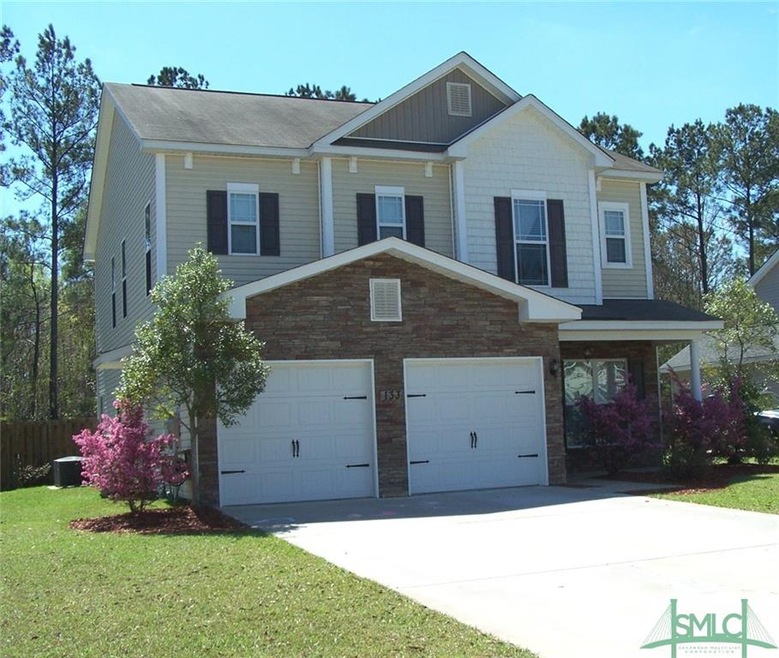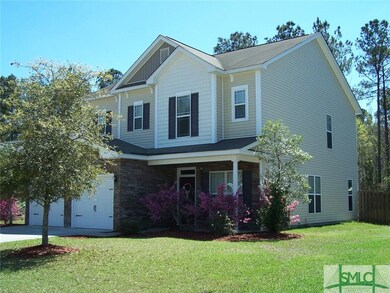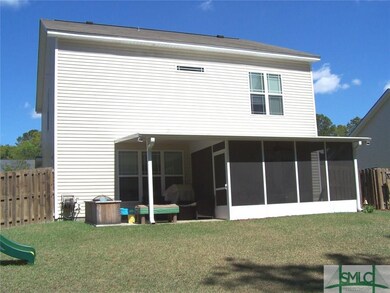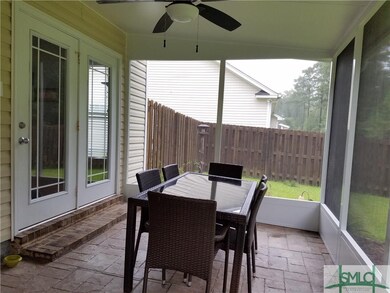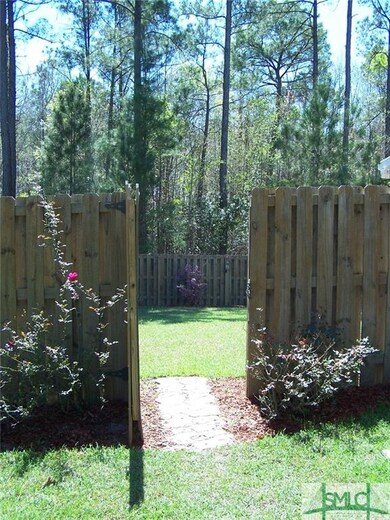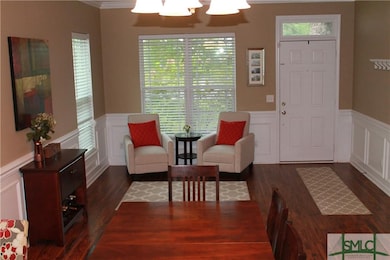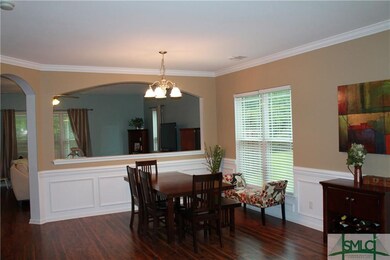
133 Magnolia Dr Pooler, GA 31322
Highlights
- Fitness Center
- Community Lake
- Wooded Lot
- Primary Bedroom Suite
- Clubhouse
- Low Country Architecture
About This Home
As of October 2021ROCK BOTTOM PRICING! BEST DEAL IN THE ARBORS/GODLEY STATION W/ ALL THAT IS INCLUDED IN THIS HOME! BE THE 1ST TO TAKE ADVANTAGE OF THIS HOME PRICING! Gorgeous home in Pooler's most popular & desirable community! This home is perfect for entertaining your friends & family with living room, dining room, family room & huge kitchen with large island. Beautiful laminate flooring downstairs, granite kitchen countertops & stainless kitchen appliances. More cabinets in this kitchen than you can fill! Upstairs is a large loft area that can be an office & play area. Perfect for down time after the children's baths. Check out the newer ceramic tile oversized master shower. ClosetMaid shelving system in the master closet takes advantage of all the space. Fabulous amenity center with pool, kiddie pool, tennis, huge playground, volleyball court & clubhouse. Community is convenient to all of what Pooler offers ... shopping, dining, family entertainment, airport, medical/dental offices, etc.
Last Agent to Sell the Property
Luann Zorn-Zipperer
Landmark 24 Realty, Inc License #264780 Listed on: 09/02/2016
Home Details
Home Type
- Single Family
Est. Annual Taxes
- $2,717
Year Built
- Built in 2009
Lot Details
- 8,973 Sq Ft Lot
- Lot Dimensions are 70x126x79x131
- Fenced Yard
- Interior Lot
- Well Sprinkler System
- Wooded Lot
HOA Fees
- $42 Monthly HOA Fees
Home Design
- Low Country Architecture
- Slab Foundation
- Ridge Vents on the Roof
- Composition Roof
- Asphalt Roof
- Siding
- Vinyl Construction Material
- Stone
Interior Spaces
- 2,354 Sq Ft Home
- 2-Story Property
- Recessed Lighting
- Double Pane Windows
- Breakfast Room
- Screened Porch
- Pull Down Stairs to Attic
Kitchen
- Oven or Range
- Microwave
- Plumbed For Ice Maker
- Dishwasher
- Kitchen Island
- Disposal
Bedrooms and Bathrooms
- 3 Bedrooms
- Primary Bedroom Upstairs
- Primary Bedroom Suite
- Dual Vanity Sinks in Primary Bathroom
- Separate Shower
Laundry
- Laundry Room
- Laundry on upper level
- Washer and Dryer Hookup
Parking
- 2 Car Attached Garage
- Automatic Garage Door Opener
Schools
- Godley K-8 Elementary And Middle School
- New Hampstead High School
Utilities
- Central Heating and Cooling System
- Heat Pump System
- Electric Water Heater
- Cable TV Available
Listing and Financial Details
- Assessor Parcel Number 5-1014B-14-009
Community Details
Overview
- Association Phone (912) 631-0606
- Community Lake
Amenities
- Clubhouse
Recreation
- Tennis Courts
- Volleyball Courts
- Community Playground
- Fitness Center
- Community Pool
- Park
- Jogging Path
Ownership History
Purchase Details
Home Financials for this Owner
Home Financials are based on the most recent Mortgage that was taken out on this home.Purchase Details
Home Financials for this Owner
Home Financials are based on the most recent Mortgage that was taken out on this home.Purchase Details
Home Financials for this Owner
Home Financials are based on the most recent Mortgage that was taken out on this home.Purchase Details
Home Financials for this Owner
Home Financials are based on the most recent Mortgage that was taken out on this home.Purchase Details
Similar Homes in the area
Home Values in the Area
Average Home Value in this Area
Purchase History
| Date | Type | Sale Price | Title Company |
|---|---|---|---|
| Warranty Deed | $295,500 | -- | |
| Warranty Deed | $239,900 | -- | |
| Warranty Deed | $234,900 | -- | |
| Deed | $217,900 | -- | |
| Deed | $912,000 | -- |
Mortgage History
| Date | Status | Loan Amount | Loan Type |
|---|---|---|---|
| Open | $251,175 | New Conventional | |
| Closed | $251,175 | New Conventional | |
| Previous Owner | $235,554 | FHA | |
| Previous Owner | $187,920 | New Conventional | |
| Previous Owner | $222,584 | VA | |
| Previous Owner | $179,400 | New Conventional |
Property History
| Date | Event | Price | Change | Sq Ft Price |
|---|---|---|---|---|
| 10/04/2021 10/04/21 | Sold | $295,500 | +18.2% | $126 / Sq Ft |
| 08/27/2021 08/27/21 | For Sale | $249,900 | +4.2% | $106 / Sq Ft |
| 12/19/2016 12/19/16 | Sold | $239,900 | -7.7% | $102 / Sq Ft |
| 11/07/2016 11/07/16 | Pending | -- | -- | -- |
| 09/02/2016 09/02/16 | For Sale | $259,900 | +10.6% | $110 / Sq Ft |
| 04/24/2014 04/24/14 | Sold | $234,900 | 0.0% | $92 / Sq Ft |
| 02/05/2014 02/05/14 | Pending | -- | -- | -- |
| 01/12/2014 01/12/14 | For Sale | $234,900 | -- | $92 / Sq Ft |
Tax History Compared to Growth
Tax History
| Year | Tax Paid | Tax Assessment Tax Assessment Total Assessment is a certain percentage of the fair market value that is determined by local assessors to be the total taxable value of land and additions on the property. | Land | Improvement |
|---|---|---|---|---|
| 2024 | $3,124 | $152,040 | $20,000 | $132,040 |
| 2023 | $2,458 | $132,440 | $14,000 | $118,440 |
| 2022 | $3,311 | $118,200 | $13,680 | $104,520 |
| 2021 | $3,364 | $96,600 | $14,000 | $82,600 |
| 2020 | $3,567 | $94,040 | $14,000 | $80,040 |
| 2019 | $3,567 | $104,360 | $14,000 | $90,360 |
| 2018 | $2,880 | $95,720 | $14,000 | $81,720 |
| 2017 | $2,759 | $93,720 | $14,000 | $79,720 |
| 2016 | $2,759 | $86,000 | $14,000 | $72,000 |
| 2015 | $2,717 | $84,280 | $14,000 | $70,280 |
| 2014 | $4,065 | $85,480 | $0 | $0 |
Agents Affiliated with this Home
-

Seller's Agent in 2021
Michael Johnson
Keller Williams Coastal Area P
(912) 604-0797
1 in this area
7 Total Sales
-

Buyer's Agent in 2021
Susie Sowell
Southern Charm Team, LLC
(912) 657-3569
16 in this area
82 Total Sales
-
L
Seller's Agent in 2016
Luann Zorn-Zipperer
Landmark 24 Realty, Inc
-

Buyer's Agent in 2014
Kathy Mills
The Home Source Group
(912) 660-7488
3 in this area
38 Total Sales
Map
Source: Savannah Multi-List Corporation
MLS Number: 162007
APN: 51014B14009
- 161 Arbor Village Dr
- 228 Pampas Dr
- 139 Nandina Way
- 148 Fire Thorn Ln
- 137 Fire Thorn Ln
- 115 Yellow Jasmine Ct
- 137 Rocking Horse Ln
- 118 Fire Thorn Ln
- 343 Serengeti Blvd
- 207 Pink Dogwood Ln
- 318 Serengeti Blvd
- 15 Emerson Way
- 18 Emerson Way
- 45 Rabbit Run Ln
- 45 Rabbit Run Ln
- 45 Rabbit Run Ln
- 45 Rabbit Run Ln
- 17 Emerson Way
- 21 Emerson Way
- 20 Emerson Way
