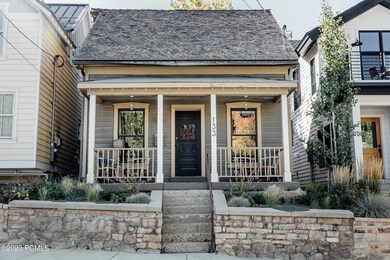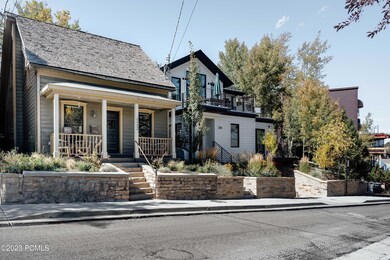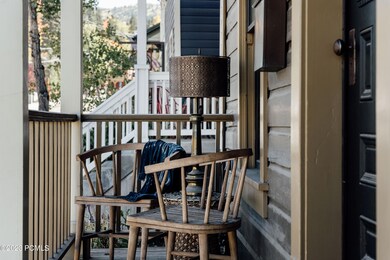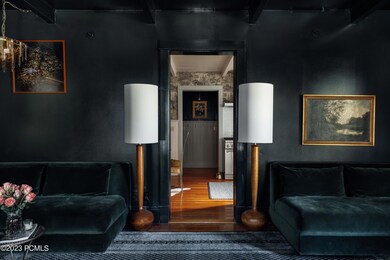
133 Main St Park City, UT 84060
Estimated Value: $1,638,000 - $1,946,000
Highlights
- Steam Room
- Spa
- Wood Flooring
- McPolin Elementary School Rated A
- Deck
- Hydromassage or Jetted Bathtub
About This Home
As of March 2024This charming cottage perched at the top of Main Street was built originally in the 1880s and was used by the miners, mill workers and carpenters who labored during Park City's early days. There'd been just a couple of rooms back then and a shed kitchen out back. Now, after having been thoughtfully and wholly renovated, this beauty boasts two gorgeous bedrooms, two bathrooms, a gourmet kitchen with Thermador appliances and plenty of ample living space for intimate gatherings. Both the electrical and plumbing have been updated. The light fixtures are new and the interior painted with colors carefully chosen to set just the right mood. There's a jetted tub in the main floor, full bathroom while upstairs, the primary bedroom boasts a steam shower. And that jacuzzi off the rear deck makes for perfect après-ski relaxation. We love that front porch. What better way to spend the day with a good book and a hello to passerby? For those looking for a property for an investment, this home has a strong track record of rental income.
With the finest of what Park City has to offer in shopping, fine dining (Grappa is just a few steps away) and with the main street trolley picking you up for direct ski access to the lift during winter, the location couldn't be better. Neighborhood construction over the last few years is complete, too. This romantic, little abode packs a punch and has everything you need without being too much. All that's needed now is you. Welcome home.
Home Details
Home Type
- Single Family
Est. Annual Taxes
- $8,947
Year Built
- Built in 1911 | Remodeled
Lot Details
- 1,742 Sq Ft Lot
- Landscaped
- Historic Home
Parking
- No Garage
Home Design
- Cottage
- Slab Foundation
- Wood Frame Construction
- Shingle Roof
- Wood Siding
Interior Spaces
- 1,186 Sq Ft Home
- Central Vacuum
- Great Room
- Family Room
- Steam Room
- Wood Flooring
Kitchen
- Oven
- Gas Range
- Dishwasher
- Disposal
Bedrooms and Bathrooms
- 2 Bedrooms
- Hydromassage or Jetted Bathtub
Laundry
- Laundry Room
- Washer
Outdoor Features
- Spa
- Deck
- Porch
Utilities
- No Cooling
- Forced Air Heating System
- Natural Gas Connected
- Gas Water Heater
- Water Softener is Owned
- Cable TV Available
Community Details
- No Home Owners Association
- Old Town Area Subdivision
Listing and Financial Details
- Assessor Parcel Number 0018683
Ownership History
Purchase Details
Home Financials for this Owner
Home Financials are based on the most recent Mortgage that was taken out on this home.Purchase Details
Purchase Details
Home Financials for this Owner
Home Financials are based on the most recent Mortgage that was taken out on this home.Purchase Details
Purchase Details
Similar Homes in Park City, UT
Home Values in the Area
Average Home Value in this Area
Purchase History
| Date | Buyer | Sale Price | Title Company |
|---|---|---|---|
| Fryer David | -- | Truly Title | |
| Series One | -- | -- | |
| Derrick Cody Vaughn | -- | Founders Title Co | |
| Stephens Mary Ellen | -- | Accommodation | |
| Stephens Douglas C | -- | None Available |
Mortgage History
| Date | Status | Borrower | Loan Amount |
|---|---|---|---|
| Open | Fryer David | $1,301,907 | |
| Previous Owner | Derrick Cody Vaughn | $671,000 | |
| Previous Owner | Stephens Douglas C | $125,000 |
Property History
| Date | Event | Price | Change | Sq Ft Price |
|---|---|---|---|---|
| 03/29/2024 03/29/24 | Sold | -- | -- | -- |
| 02/23/2024 02/23/24 | Pending | -- | -- | -- |
| 02/16/2024 02/16/24 | Price Changed | $1,730,000 | -8.4% | $1,459 / Sq Ft |
| 10/06/2023 10/06/23 | For Sale | $1,888,000 | +96.7% | $1,592 / Sq Ft |
| 09/24/2015 09/24/15 | Sold | -- | -- | -- |
| 08/17/2015 08/17/15 | Pending | -- | -- | -- |
| 06/08/2015 06/08/15 | For Sale | $960,000 | -- | $809 / Sq Ft |
Tax History Compared to Growth
Tax History
| Year | Tax Paid | Tax Assessment Tax Assessment Total Assessment is a certain percentage of the fair market value that is determined by local assessors to be the total taxable value of land and additions on the property. | Land | Improvement |
|---|---|---|---|---|
| 2023 | $10,335 | $1,833,036 | $1,050,000 | $783,036 |
| 2022 | $8,947 | $1,358,336 | $800,000 | $558,336 |
| 2021 | $7,583 | $995,203 | $600,000 | $395,203 |
| 2020 | $7,522 | $929,950 | $600,000 | $329,950 |
| 2019 | $7,655 | $929,950 | $600,000 | $329,950 |
| 2018 | $6,823 | $828,890 | $450,000 | $378,890 |
| 2017 | $6,354 | $812,577 | $450,000 | $362,577 |
| 2016 | $6,135 | $763,637 | $450,000 | $313,637 |
| 2015 | $2,862 | $337,501 | $0 | $0 |
| 2013 | $4,079 | $448,384 | $0 | $0 |
Agents Affiliated with this Home
-
Brian Tripoli
B
Seller's Agent in 2024
Brian Tripoli
CityHome Collective
(801) 718-5555
1 in this area
95 Total Sales
-
J
Buyer's Agent in 2024
Julie Hopkins
BHHS Utah Properties - MST
-
Page Juliano
P
Seller's Agent in 2015
Page Juliano
Summit Sotheby's International Realty (625 Main)
(801) 671-9761
16 in this area
101 Total Sales
-
N
Buyer's Agent in 2015
Non-Member Non-Members
Coldwell Banker Realty
-
N
Buyer's Agent in 2015
Non Non-Member
Non Member
-
N
Buyer's Agent in 2015
Non Member Licensee
Non Member
Map
Source: Park City Board of REALTORS®
MLS Number: 12303654
APN: PC-213






