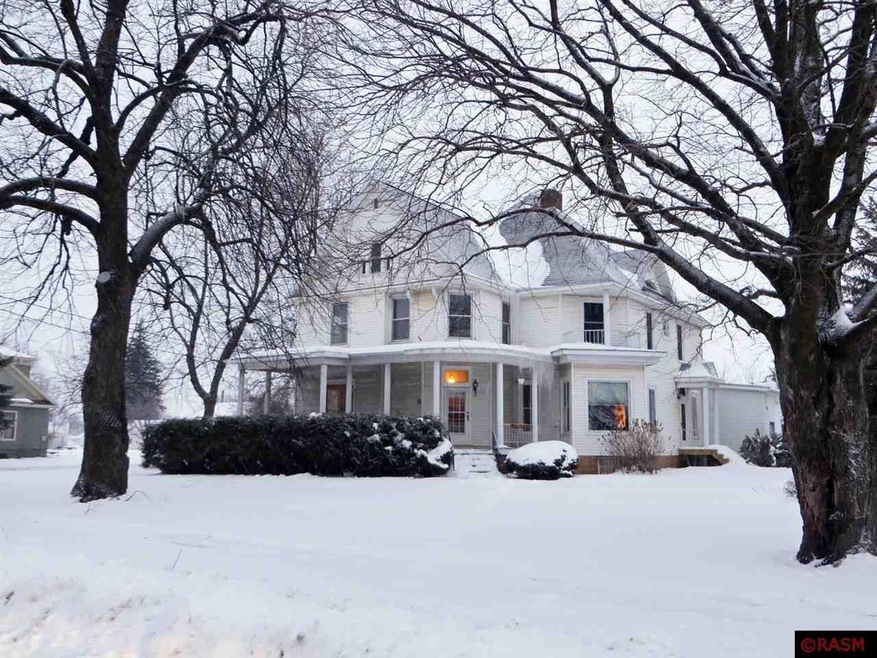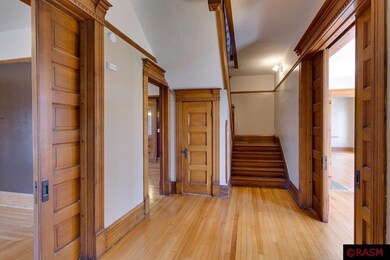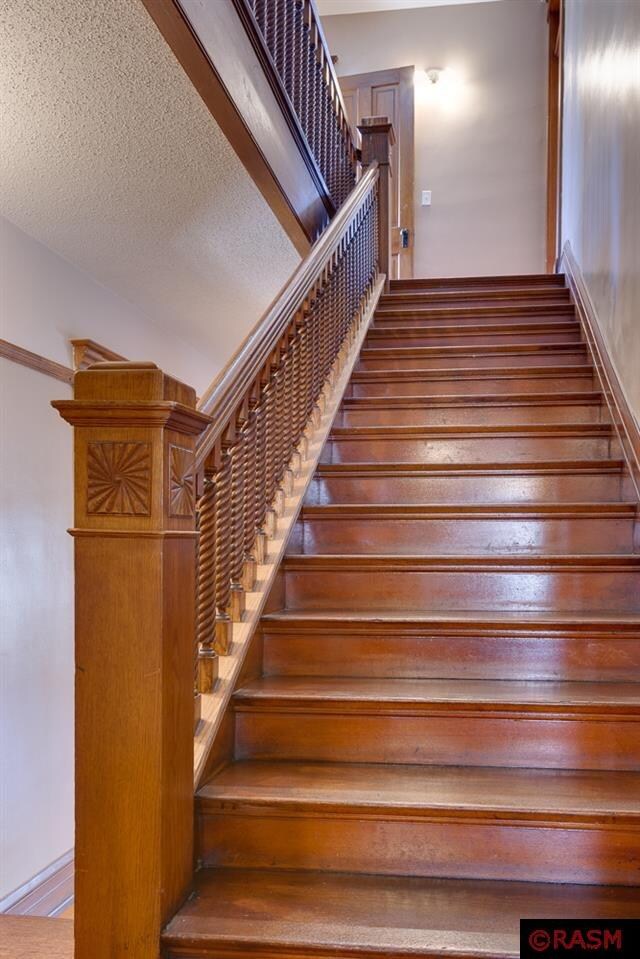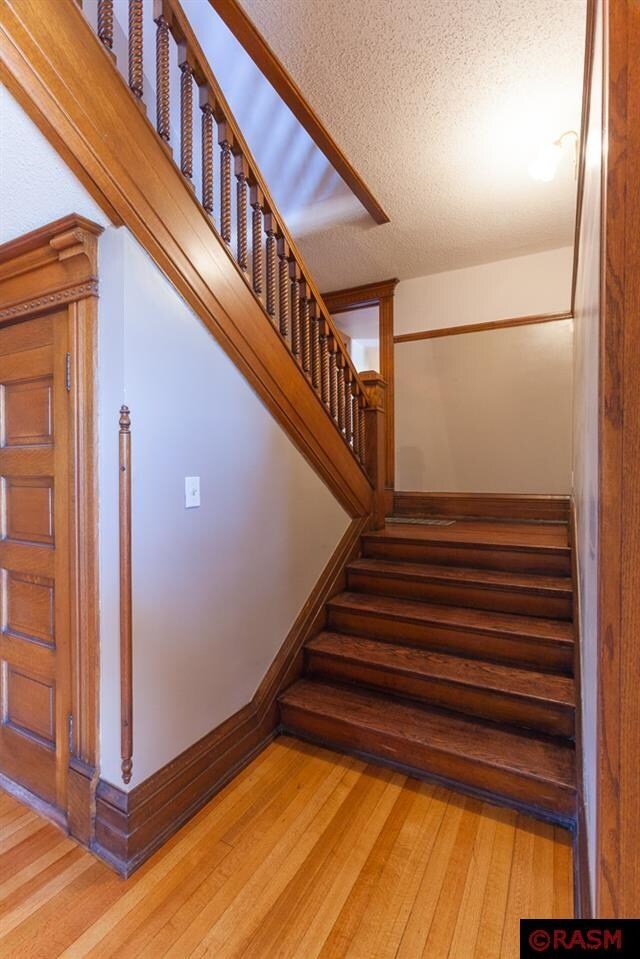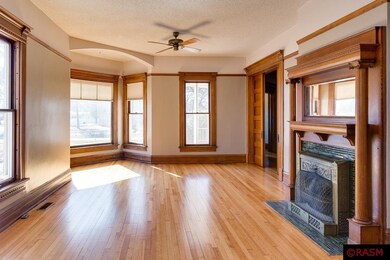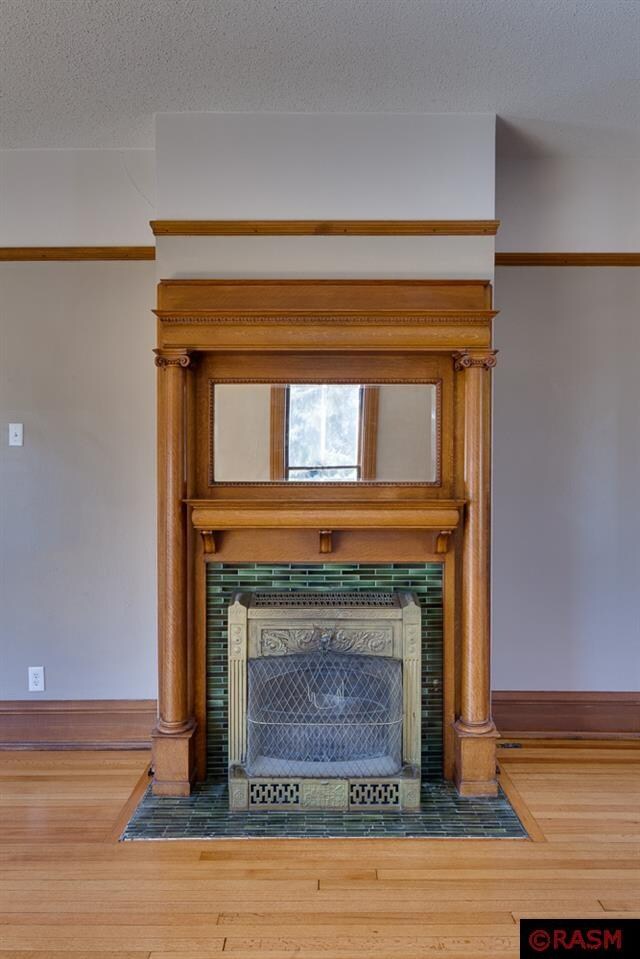
133 Main St S Winnebago, MN 56098
Highlights
- Spa
- Multiple Fireplaces
- Corner Lot
- RV Access or Parking
- Wood Flooring
- Formal Dining Room
About This Home
As of January 2016A Must-See BEAUTIFULLY restored 4BR/4Bath Victorian era home with over 4000fin sq ft! Built to impress, this historic Queen Anne embodies the distinctive characteristics of the period including the classic wraparound porch, multiple gables & bay windows, ornamental brackets, upper balcony, elegant grand foyer, private parlor, handsome pocket & swing doors, impressive open staircase, gorgeous woodwork, refinished hardwood floors, striking 10' ceilings, intricate trim, ornate formal fireplace, transom windows & much much more. The tour of this stately home with addition begins on the main floor featuring the grand foyer, private parlor, formal living room, magnificent remodeled kitchen, formal dining room, study/office, family room, hot tub room, mud room, 2 baths & laundry room. The upper level features 4 spacious bedrooms all with hardwood floors (the master with private bath), a 2nd laundry option, a birds-eye sitting room & another bath. Other extras include: new shingles '14, vinyl siding, many newer windows, new carpet & interior paint, new exterior steps, plumbing/wiring updates, walk-up attic, asphalt driveway, 2 garage stalls (1attached /1detached) + bonus 2-carport parking all located on an over-sized beautifully landscaped .80 acre corner lot! Absolutely impressive both inside & out ~ simply a STUNNING home or possible B&B - you must come take a look!
Co-Listed By
Emily Swalve
REALTY EXECUTIVES ASSOCIATES
Home Details
Home Type
- Single Family
Est. Annual Taxes
- $3,454
Year Built
- 1903
Lot Details
- 0.81 Acre Lot
- Lot Dimensions are 198x177
- Corner Lot
- Landscaped with Trees
Home Design
- Poured Concrete
- Frame Construction
- Asphalt Shingled Roof
- Vinyl Siding
Interior Spaces
- 4,146 Sq Ft Home
- 2-Story Property
- Woodwork
- Ceiling Fan
- Multiple Fireplaces
- Double Pane Windows
- Window Treatments
- Formal Dining Room
- Walkup Attic
- Washer and Dryer Hookup
Kitchen
- Eat-In Kitchen
- Breakfast Bar
- Range
- Microwave
- Dishwasher
- Kitchen Island
Flooring
- Wood
- Tile
Bedrooms and Bathrooms
- 4 Bedrooms
- Walk-In Closet
- Bathroom on Main Level
Unfinished Basement
- Basement Fills Entire Space Under The House
- Stone Basement
- Sump Pump
Home Security
- Carbon Monoxide Detectors
- Fire and Smoke Detector
Parking
- 2 Car Garage
- Carport
- Garage Door Opener
- Driveway
- RV Access or Parking
Outdoor Features
- Spa
- Storage Shed
- Porch
Utilities
- Forced Air Heating and Cooling System
- Gas Water Heater
- Water Softener is Owned
Listing and Financial Details
- Assessor Parcel Number R31.200.1870
Ownership History
Purchase Details
Home Financials for this Owner
Home Financials are based on the most recent Mortgage that was taken out on this home.Purchase Details
Home Financials for this Owner
Home Financials are based on the most recent Mortgage that was taken out on this home.Purchase Details
Home Financials for this Owner
Home Financials are based on the most recent Mortgage that was taken out on this home.Similar Homes in Winnebago, MN
Home Values in the Area
Average Home Value in this Area
Purchase History
| Date | Type | Sale Price | Title Company |
|---|---|---|---|
| Deed | $154,900 | -- | |
| Deed | $56,000 | -- | |
| Limited Warranty Deed | -- | Land Title Inc |
Mortgage History
| Date | Status | Loan Amount | Loan Type |
|---|---|---|---|
| Open | $154,900 | No Value Available | |
| Previous Owner | $110,000 | Credit Line Revolving | |
| Previous Owner | $44,800 | No Value Available | |
| Previous Owner | $94,800 | Credit Line Revolving |
Property History
| Date | Event | Price | Change | Sq Ft Price |
|---|---|---|---|---|
| 01/29/2016 01/29/16 | Sold | $154,900 | -28.0% | $37 / Sq Ft |
| 10/08/2015 10/08/15 | Pending | -- | -- | -- |
| 03/08/2015 03/08/15 | For Sale | $215,000 | +283.9% | $52 / Sq Ft |
| 09/20/2013 09/20/13 | Sold | $56,000 | -58.5% | $16 / Sq Ft |
| 08/21/2013 08/21/13 | Pending | -- | -- | -- |
| 07/09/2012 07/09/12 | For Sale | $134,900 | -- | $39 / Sq Ft |
Tax History Compared to Growth
Tax History
| Year | Tax Paid | Tax Assessment Tax Assessment Total Assessment is a certain percentage of the fair market value that is determined by local assessors to be the total taxable value of land and additions on the property. | Land | Improvement |
|---|---|---|---|---|
| 2024 | $3,454 | $185,600 | $27,300 | $158,300 |
| 2023 | $4,180 | $194,500 | $27,400 | $167,100 |
| 2022 | $3,704 | $214,200 | $22,800 | $191,400 |
| 2021 | $3,228 | $186,500 | $14,700 | $171,800 |
| 2020 | $2,224 | $186,500 | $14,700 | $171,800 |
| 2019 | $1,638 | $135,700 | $14,000 | $121,700 |
| 2018 | $1,628 | $100,400 | $14,000 | $86,400 |
| 2017 | $1,398 | $100,400 | $14,000 | $86,400 |
| 2015 | $2,178 | $92,500 | $14,000 | $78,500 |
| 2013 | -- | $155,100 | $13,300 | $141,800 |
Agents Affiliated with this Home
-

Seller's Agent in 2016
Angie Jenkins
Realty Executives
(507) 340-0890
81 Total Sales
-
E
Seller Co-Listing Agent in 2016
Emily Swalve
Realty Executives
-
B
Seller's Agent in 2013
Beckie Blecker
Blecker Realty, Inc.
-
A
Buyer's Agent in 2013
Agent Non-Member
Non-Member
Map
Source: REALTOR® Association of Southern Minnesota
MLS Number: 7007616
APN: 31.200.1870
- 203 2nd St SW
- 240 240 Cleveland Ave W
- 442 Cleveland Ave W
- 205 205 4th St NW
- 517 1st Ave NW
- 31169 170th St
- 31828 250th St
- 402 402 E 2nd St
- 37799 115th St
- 300 South St E
- 308 308 W Maine St
- 200 200 W Maine St
- 121 Bluestem Dr
- 113 Bluestem Dr
- 1201 Buccaneer Dr
- 106 Prairie Rose Dr
- 109 Bluestem Dr
- 102 Prairie Rose Dr
- 105 Bluestem Dr
- 101 Butterfly Ct
