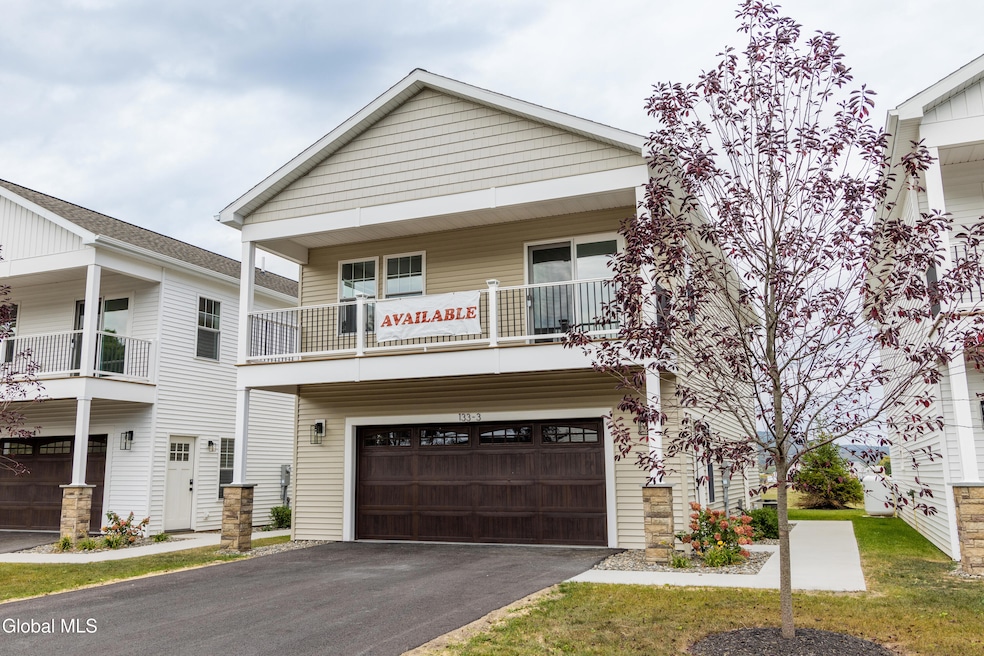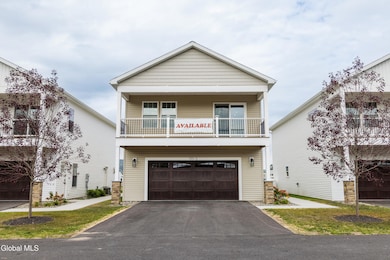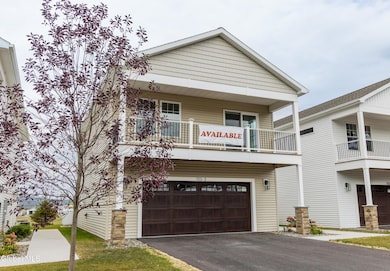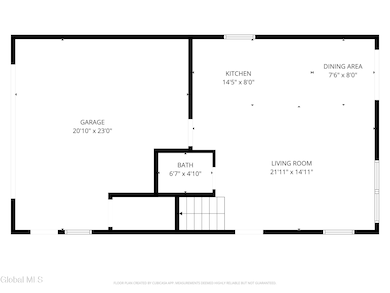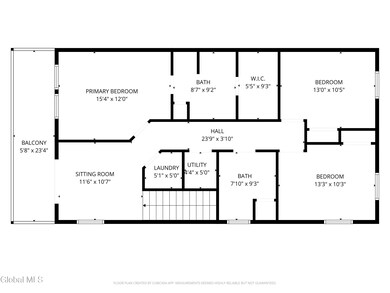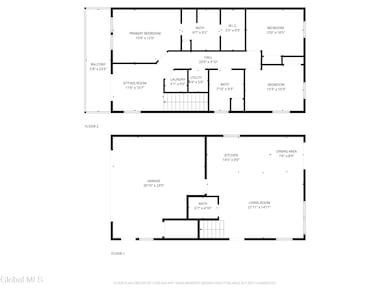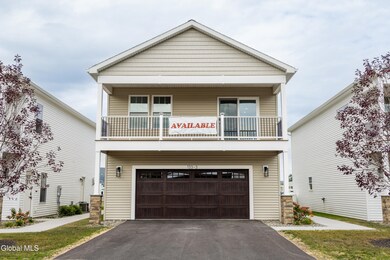133 Marjorie Ln Unit 3 Middleburgh, NY 12122
Estimated payment $2,587/month
Highlights
- New Construction
- Deck
- Wood Flooring
- Mountain View
- Mountainous Lot
- Stone Countertops
About This Home
Escape the hustle of city life without sacrificing convenience and style! Our brand-new condo development in Upstate New York offers the perfect blend of modern design, and a vibrant community- tailored for everyone.
Imagine waking up to scenic views, working remotely from a stylish home office. With sleek, open-concept layouts, high-end finishes, and smart home technology, your new condo is designed for comfort and efficiency.
Located just minutes from trendy cafes, local breweries, and outdoor adventures, you'll enjoy the best of both worlds-urban convenience and nature's tranquility.
Own your future in a place where lifestyles meets opportunity. Schedule a tour today and see why this is the perfect home base for your next chapter!
Listing Agent
Coldwell Banker Prime Properties License #10401381666 Listed on: 10/13/2025

Co-Listing Agent
The Bonnie Sindel Team
Coldwell Banker Prime Properties
Property Details
Home Type
- Condominium
Est. Annual Taxes
- $6,000
Year Built
- Built in 2024 | New Construction
Lot Details
- Landscaped
- Mountainous Lot
HOA Fees
- $252 Monthly HOA Fees
Parking
- 2 Car Garage
- Tuck Under Parking
- Garage Door Opener
- Driveway
Home Design
- Slab Foundation
- Vinyl Siding
- Asphalt
Interior Spaces
- 1,762 Sq Ft Home
- 2-Story Property
- Paddle Fans
- ENERGY STAR Qualified Windows
- Sliding Doors
- Living Room
- Dining Room
- Mountain Views
Kitchen
- Range
- Microwave
- ENERGY STAR Qualified Dishwasher
- Kitchen Island
- Stone Countertops
Flooring
- Wood
- Tile
Bedrooms and Bathrooms
- 3 Bedrooms
- Primary bedroom located on second floor
- Walk-In Closet
- Bathroom on Main Level
- Ceramic Tile in Bathrooms
Laundry
- Laundry Room
- Washer and Dryer Hookup
Home Security
Outdoor Features
- Deck
- Covered Patio or Porch
- Exterior Lighting
Utilities
- Forced Air Heating and Cooling System
- Heating System Uses Propane
- Underground Utilities
- 200+ Amp Service
- High Speed Internet
- Cable TV Available
Listing and Financial Details
- Legal Lot and Block 1.14 / 11.1
Community Details
Overview
- Association fees include ground maintenance, snow removal, trash
Security
- Carbon Monoxide Detectors
- Fire and Smoke Detector
Map
Home Values in the Area
Average Home Value in this Area
Property History
| Date | Event | Price | List to Sale | Price per Sq Ft |
|---|---|---|---|---|
| 10/13/2025 10/13/25 | Price Changed | $349,900 | +40.0% | $199 / Sq Ft |
| 10/13/2025 10/13/25 | For Sale | $249,900 | -- | $142 / Sq Ft |
Source: Global MLS
MLS Number: 202527650
- 133 Marjorie Ln Unit 4
- 133 Marjorie Ln Unit 1
- 133 Marjorie Ln Unit 2
- 130 Marjorie Ln
- 177 Middlefort Rd
- L14.12 New York 30
- 4515 State Route 30
- 165 Milk Can Ln
- 106 River St
- 2574 New York 145
- 2574 State Route 145
- 136 Wells Ave
- 320 Main St
- 107 Railroad Ave
- 319 Main St
- 132 Grove St
- 106.1-1-1. Cliffside Dr
- 115 Marjorie Ln Unit 3
- L16 Mount Path
- 0 - L16 Mount Path
- 334 Main St
- 140 Wells Ave Unit 3
- 832 W Fulton Rd
- 277 Red Tail Ridge
- 573 Main St
- 573 Main St
- 236 N Grand St
- 203 Elm St Unit 12
- 274 Main St Unit 3
- 483 Travis Hill Rd
- 207 E Main St Unit 1
- 5552 Scotch Ridge Rd
- 174 Main St Unit 2
- 7699 Route 81
- 217 Meade Rd
- 102 Trails End
- 687 Western Turnpike
- 38 Lake St
- 33 Lake St Unit 1
- 3 Church St Unit 2
