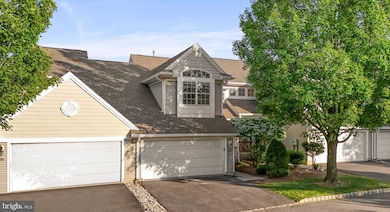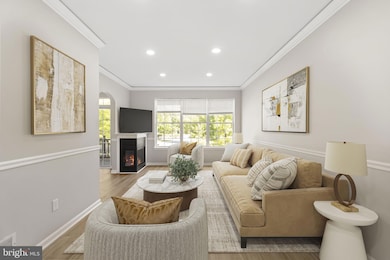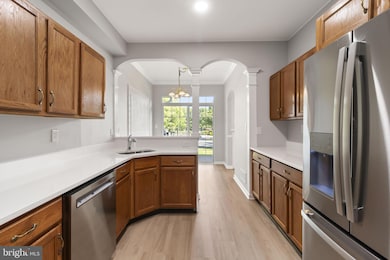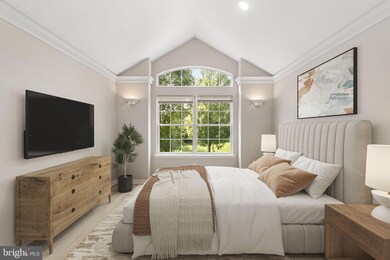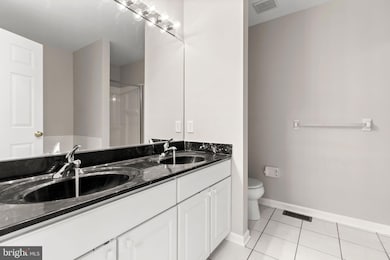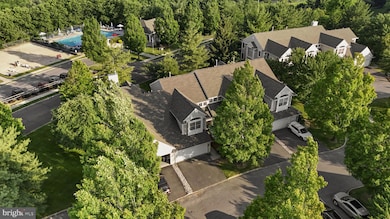Welcome to this fully updated Heritage III model in the highly sought-after Overlook at Lopatcong! This spacious 3-bedroom, 2.5-bath end-unit townhome lives like a single-family home and offers one of the largest floorplans in the community. Tucked away on a peaceful cul-de-sac with scenic views, this home is filled with upgrades and stylish finishes throughout. The open concept layout features high ceilings, a cozy gas fireplace, and large windows that flood the home with natural light. The beautifully renovated kitchen boasts brand new stainless steel appliances, sleek quartz countertops, a pantry, and plenty of cabinet space. Freshly painted in neutral tones, with no carpeting—just clean, updated flooring throughout. The 2-story foyer is accented by a show-stopping LED crystal chandelier. Enjoy meals in the dedicated dining area with sliders that lead to your private deck—just steps from the community pool! The first-floor laundry includes washer and dryer. Upstairs, the spacious primary suite offers large windows, a walk-in closet, and a spa-like en-suite with a soaking tub and separate stall shower. The main bath has also been fully renovated. The large open basement offers endless potential for a gym, home office, or rec room. Complete with a welcoming front porch and 2-car garage. Amenities include pool, clubhouse, and playground. Pet-friendly and minutes from Routes 78 & 22, shopping, and dining. Don’t miss this move-in ready gem—schedule your showing today!


