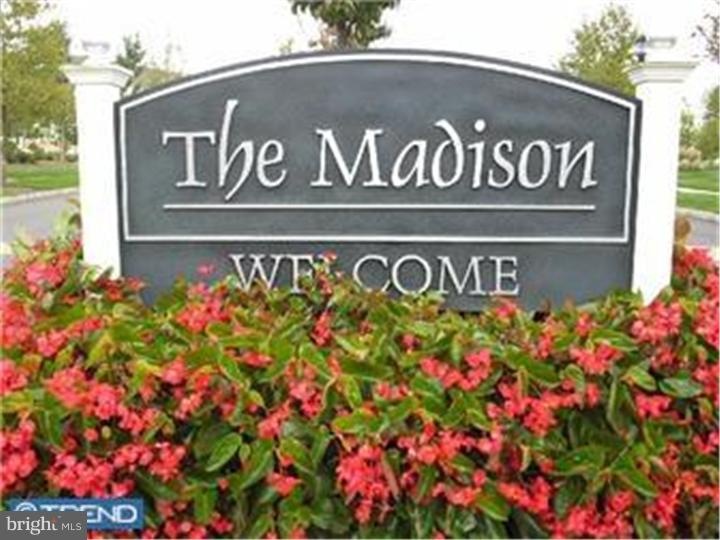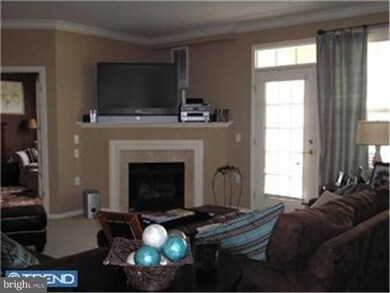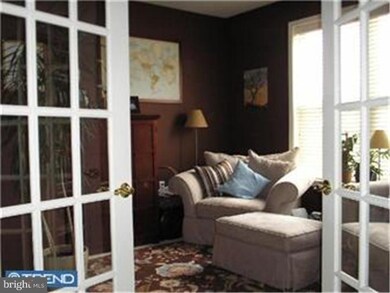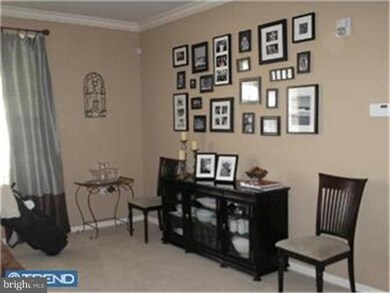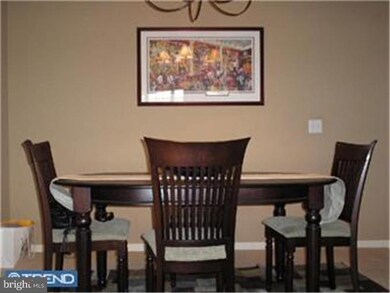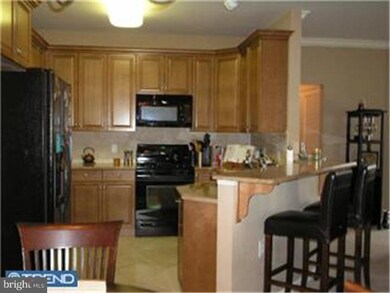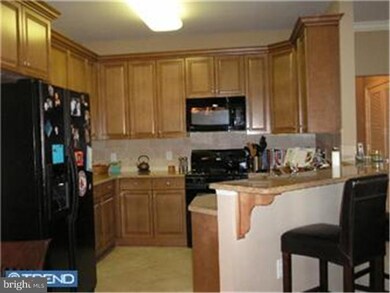133 Masterson Ct Ewing, NJ 08618
Ewingville NeighborhoodHighlights
- Clubhouse
- Breakfast Area or Nook
- Intercom
- Whirlpool Bathtub
- Balcony
- Living Room
About This Home
As of March 2017Hurry, don't let this opportunity pass you by! Every possible upgrade included - crown moldings, upgraded carpet, tile and appliances in this, the largest 2 bedroom 2 full bath unit now available at the Madison, a beautiful place to live in Ewing, NJ. Separate study with French doors (or use as a family room), large living room with fireplace and balcony. Master w/walk-in closet w/organizers, spacious bath w/granite countertops, Jacuzzi soaking tub. Kitchen with 42" cabinets and beautiful tile backsplash and granite countertops and breakfast bar. The 2nd bedroom with full bath is on the opposite side of the living space, allowing total privacy. There is a full laundry with washer and dryer in the unit. This building is one of the few in the area with elevators! A clubhouse and gym is available for all residents. Conveniently located to I95, 295 and 1.
Property Details
Home Type
- Condominium
Est. Annual Taxes
- $7,081
Year Built
- Built in 2006
Lot Details
- Sprinkler System
- Property is in good condition
HOA Fees
- $345 Monthly HOA Fees
Parking
- Parking Lot
Home Design
- Aluminum Siding
- Concrete Perimeter Foundation
Interior Spaces
- 1,874 Sq Ft Home
- Ceiling height of 9 feet or more
- Marble Fireplace
- Gas Fireplace
- Living Room
- Dining Room
- Breakfast Area or Nook
- Laundry on main level
Flooring
- Wall to Wall Carpet
- Tile or Brick
Bedrooms and Bathrooms
- 2 Bedrooms
- En-Suite Primary Bedroom
- 2 Full Bathrooms
- Whirlpool Bathtub
Home Security
- Home Security System
- Intercom
Outdoor Features
- Balcony
Schools
- Ewing High School
Utilities
- Forced Air Heating and Cooling System
- Heating System Uses Gas
- Natural Gas Water Heater
- Cable TV Available
Listing and Financial Details
- Tax Lot 00056-C0133
- Assessor Parcel Number 02-00225 02-00056-C0133
Community Details
Overview
- Association fees include common area maintenance, exterior building maintenance, lawn maintenance, snow removal, trash, parking fee, health club, all ground fee
- Madison Subdivision, Canterbury Floorplan
Pet Policy
- Pets allowed on a case-by-case basis
Additional Features
- Clubhouse
- Fire Sprinkler System
Ownership History
Purchase Details
Home Financials for this Owner
Home Financials are based on the most recent Mortgage that was taken out on this home.Purchase Details
Home Financials for this Owner
Home Financials are based on the most recent Mortgage that was taken out on this home.Map
Home Values in the Area
Average Home Value in this Area
Purchase History
| Date | Type | Sale Price | Title Company |
|---|---|---|---|
| Deed | $148,000 | Old Republic Natl Title Ins | |
| Deed | $301,990 | -- | |
| Deed | $302,000 | -- |
Mortgage History
| Date | Status | Loan Amount | Loan Type |
|---|---|---|---|
| Previous Owner | $241,590 | Purchase Money Mortgage |
Property History
| Date | Event | Price | Change | Sq Ft Price |
|---|---|---|---|---|
| 11/17/2024 11/17/24 | Rented | $2,450 | -2.0% | -- |
| 09/20/2024 09/20/24 | For Rent | $2,500 | +19.0% | -- |
| 11/12/2021 11/12/21 | Rented | $2,100 | 0.0% | -- |
| 10/16/2021 10/16/21 | For Rent | $2,100 | +10.5% | -- |
| 07/01/2018 07/01/18 | Rented | $1,900 | 0.0% | -- |
| 06/29/2018 06/29/18 | Under Contract | -- | -- | -- |
| 06/12/2018 06/12/18 | For Rent | $1,900 | +5.6% | -- |
| 06/27/2017 06/27/17 | Rented | $1,800 | -2.7% | -- |
| 06/26/2017 06/26/17 | Under Contract | -- | -- | -- |
| 05/06/2017 05/06/17 | For Rent | $1,850 | 0.0% | -- |
| 03/21/2017 03/21/17 | Sold | $148,000 | -1.3% | $79 / Sq Ft |
| 02/05/2017 02/05/17 | Pending | -- | -- | -- |
| 01/29/2017 01/29/17 | Price Changed | $150,000 | -9.1% | $80 / Sq Ft |
| 12/11/2016 12/11/16 | For Sale | $165,000 | 0.0% | $88 / Sq Ft |
| 05/01/2012 05/01/12 | Rented | $1,650 | -5.7% | -- |
| 04/29/2012 04/29/12 | Under Contract | -- | -- | -- |
| 03/12/2012 03/12/12 | For Rent | $1,750 | -- | -- |
Tax History
| Year | Tax Paid | Tax Assessment Tax Assessment Total Assessment is a certain percentage of the fair market value that is determined by local assessors to be the total taxable value of land and additions on the property. | Land | Improvement |
|---|---|---|---|---|
| 2024 | $6,621 | $179,100 | $36,000 | $143,100 |
| 2023 | $6,621 | $179,100 | $36,000 | $143,100 |
| 2022 | $6,442 | $179,100 | $36,000 | $143,100 |
| 2021 | $6,285 | $179,100 | $36,000 | $143,100 |
| 2020 | $6,195 | $179,100 | $36,000 | $143,100 |
| 2019 | $6,034 | $179,100 | $36,000 | $143,100 |
| 2018 | $7,015 | $132,800 | $25,000 | $107,800 |
| 2017 | $7,178 | $132,800 | $25,000 | $107,800 |
| 2016 | $7,081 | $132,800 | $25,000 | $107,800 |
| 2015 | $6,987 | $132,800 | $25,000 | $107,800 |
| 2014 | $6,968 | $132,800 | $25,000 | $107,800 |
Source: Bright MLS
MLS Number: 1003336757
APN: 02-00225-02-00056-0000-C0133
- 121 Masterson Ct Unit 121
- 326 Masterson Ct
- 413 Masterson Ct
- 525 Masterson Ct
- 614 Masterson Ct
- 1341 Lower Ferry Rd
- 1028 Timberlake Dr Unit 1028
- 218 Timberlake Dr Unit 218
- 16 Fran Ave
- 35 Bayberry Rd
- 2115 Pennington Rd
- 28 Kyle Way
- 2264 Pennington Rd
- 4 Blue Ridge Dr
- 1218 Lower Ferry Rd
- 34 Chelmsford Ct
- 27 Farm Rd
- 192 Bull Run Rd
- 44 Lanning St
- 17 Acton Ave
