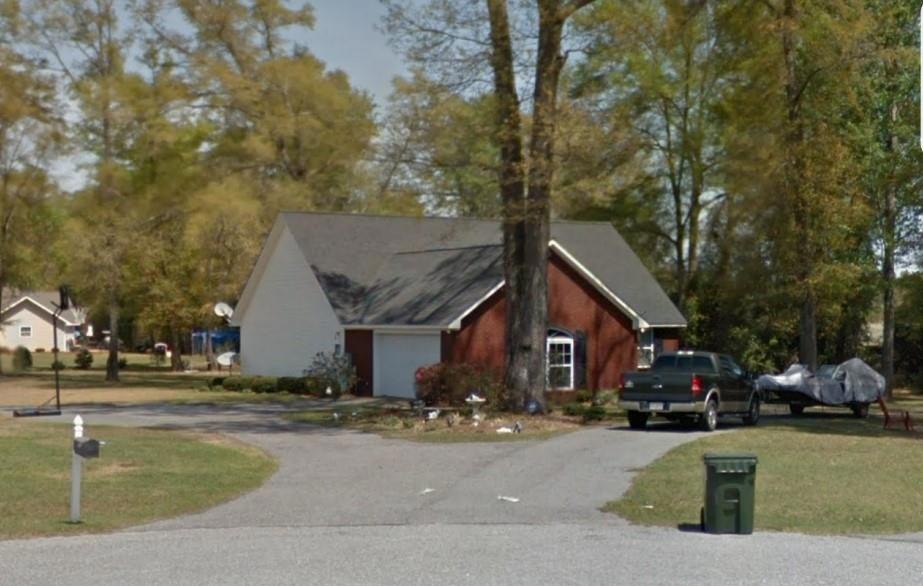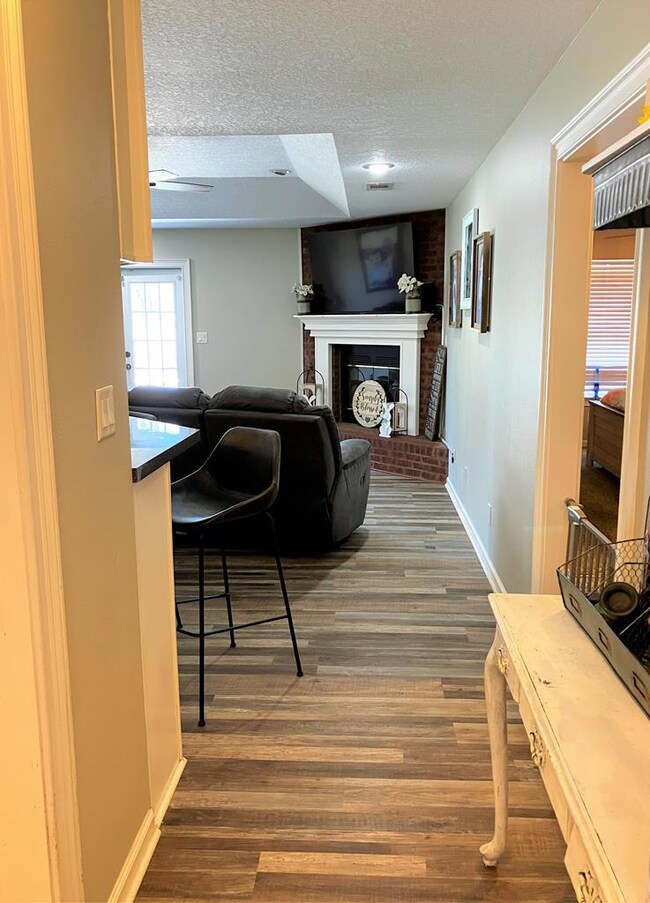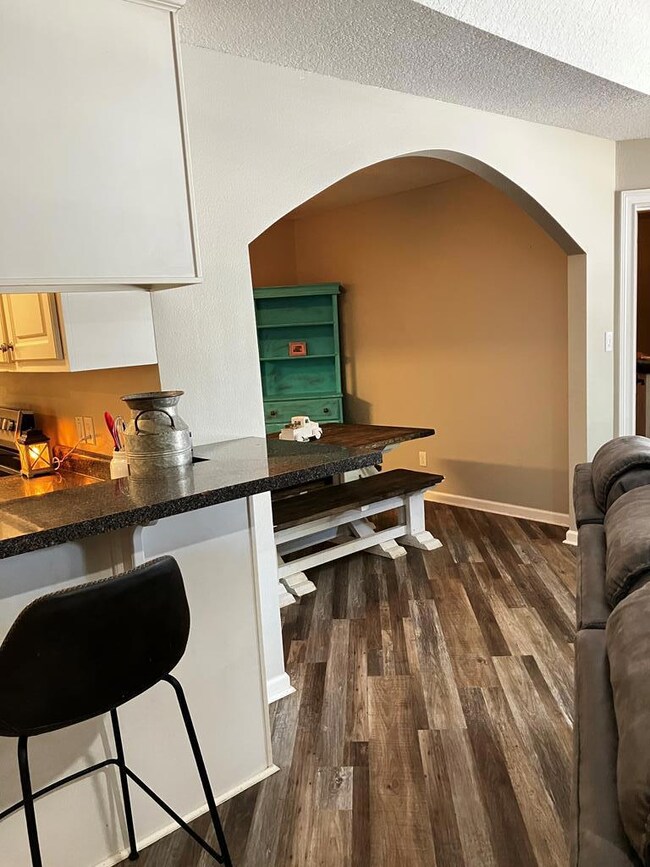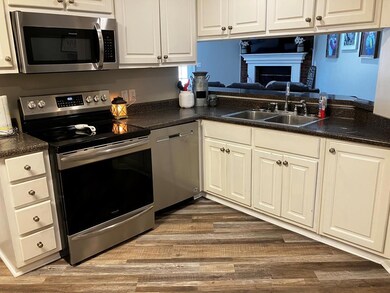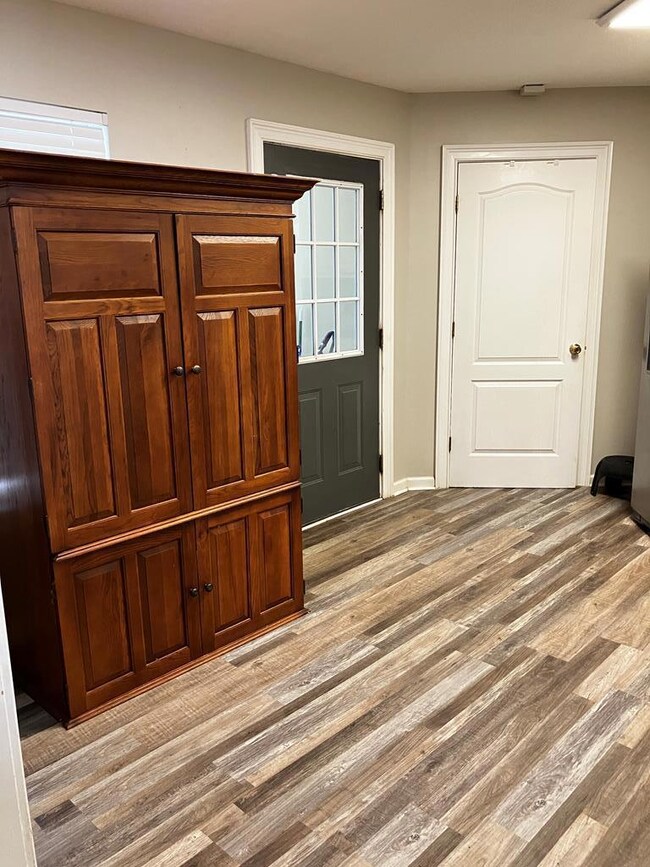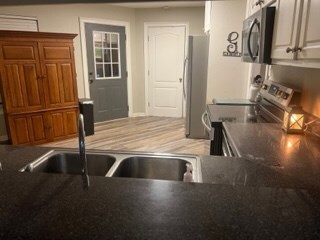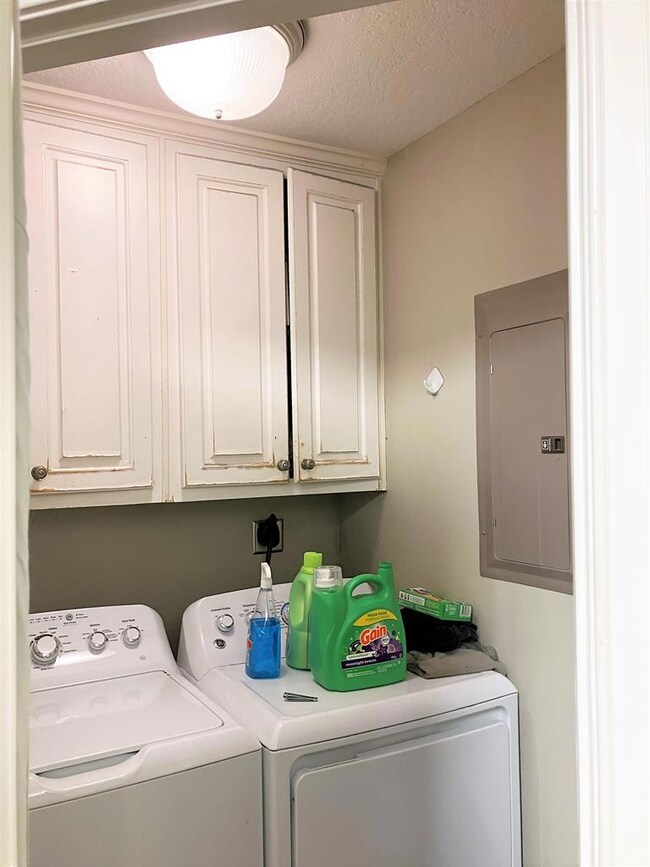
133 Mimosa Ln Bainbridge, GA 39819
Highlights
- Vinyl Pool
- Wood Flooring
- Stainless Steel Appliances
- Traditional Architecture
- Corner Lot
- Cul-De-Sac
About This Home
As of August 2024** Location, location, location!** Nestled at the end of a quiet Cul-De-Sac, you will find this hidden gem that you have been looking for! This beautiful split floor plan home offers 3 bedrooms and 2 bathrooms of beautiful living space. As you enter the residence, your eyes will be delighted by what they see! You will get a glimpse of the kitchen, open concept living area, and the beautiful oasis peeking through the french doors! The kitchen is often the HEART of the home, which comes equipped with new stainless steel appliances including an air fryer oven! The owner's suite is spacious with plenty of room for a king-sized bed, large TV, and lots of furniture. The master bath is connected with a double vanity, walk-in closet, garden tub, and stand up shower. The two additional bedrooms and bath are located on the adjacent side of the home with a bathroom in between the two rooms. You do not want to miss the backyard of this home! The backyard was created with family, friends, and football in mind! The backyard offers a 6 foot privacy fence,a 24X24 concrete patio that oversees the beautiful Grenetian style vinyl pool that was installed in the Summer of 2022. The pool offers something for everyone! Walk in the steps and hang out in the shallow end or take a dive in the deep end and enjoy the person seat! The owners designed the outdoor area for rest and relaxation! You do not want to miss seeing this outdoor oasis located right here in Bainbridge, GA! Hurry, this home won't last long. In the three bedrooms you will find carpet, however, throughout the rest of the home you will find beautiful Lifeproof flooring that was installed for a lifetime of use! -The Roof was replaced in 2019 -The AC was replaced in 2019 -Carpet was put down in December 2019 -Lifeproof flooring installed 2021 -All new stainless steel appliances -All pool hardware is Hayward and under warranty
Last Agent to Sell the Property
Delco Realty Group Inc Brokerage Phone: 2294168214 License #408392 Listed on: 02/28/2023
Home Details
Home Type
- Single Family
Est. Annual Taxes
- $3,071
Year Built
- Built in 2005
Lot Details
- Cul-De-Sac
- Back Yard Fenced
- Corner Lot
Home Design
- Traditional Architecture
- Split Level Home
- Brick Exterior Construction
- Slab Foundation
- Shingle Roof
Interior Spaces
- 1,612 Sq Ft Home
- Sheet Rock Walls or Ceilings
- Recessed Lighting
- Fireplace
- Blinds
- Laundry Room
Kitchen
- Gas Cooktop
- Stove
- Range Hood
- Ice Maker
- Dishwasher
- Stainless Steel Appliances
- Disposal
Flooring
- Wood
- Carpet
- Laminate
Bedrooms and Bathrooms
- 3 Bedrooms
- 2 Full Bathrooms
- Dual Vanity Sinks in Primary Bathroom
- Soaking Tub
- Separate Shower
Home Security
- Alarm System
- Fire and Smoke Detector
Parking
- Garage
- Garage Door Opener
Additional Features
- Vinyl Pool
- Central Heating and Cooling System
Community Details
Ownership History
Purchase Details
Home Financials for this Owner
Home Financials are based on the most recent Mortgage that was taken out on this home.Purchase Details
Home Financials for this Owner
Home Financials are based on the most recent Mortgage that was taken out on this home.Purchase Details
Similar Homes in Bainbridge, GA
Home Values in the Area
Average Home Value in this Area
Purchase History
| Date | Type | Sale Price | Title Company |
|---|---|---|---|
| Warranty Deed | $290,000 | -- | |
| Warranty Deed | $17,900 | -- | |
| Deed | $165,000 | -- |
Mortgage History
| Date | Status | Loan Amount | Loan Type |
|---|---|---|---|
| Open | $290,000 | VA | |
| Previous Owner | $175,757 | FHA |
Property History
| Date | Event | Price | Change | Sq Ft Price |
|---|---|---|---|---|
| 08/20/2024 08/20/24 | Sold | $310,000 | -1.6% | $192 / Sq Ft |
| 07/01/2024 07/01/24 | Pending | -- | -- | -- |
| 06/20/2024 06/20/24 | For Sale | $315,000 | +8.6% | $195 / Sq Ft |
| 06/02/2023 06/02/23 | Sold | $290,000 | -3.3% | $180 / Sq Ft |
| 03/19/2023 03/19/23 | Pending | -- | -- | -- |
| 03/12/2023 03/12/23 | Price Changed | $299,999 | -2.9% | $186 / Sq Ft |
| 02/28/2023 02/28/23 | For Sale | $309,000 | +72.6% | $192 / Sq Ft |
| 09/23/2019 09/23/19 | Sold | $179,000 | -2.2% | $111 / Sq Ft |
| 08/22/2019 08/22/19 | Pending | -- | -- | -- |
| 08/17/2019 08/17/19 | For Sale | $183,000 | -- | $114 / Sq Ft |
Tax History Compared to Growth
Tax History
| Year | Tax Paid | Tax Assessment Tax Assessment Total Assessment is a certain percentage of the fair market value that is determined by local assessors to be the total taxable value of land and additions on the property. | Land | Improvement |
|---|---|---|---|---|
| 2024 | $3,071 | $97,156 | $10,000 | $87,156 |
| 2023 | $2,836 | $93,722 | $10,000 | $83,722 |
| 2022 | $2,592 | $85,820 | $10,000 | $75,820 |
| 2021 | $2,422 | $78,256 | $10,000 | $68,256 |
| 2020 | $2,280 | $68,176 | $10,000 | $58,176 |
| 2019 | $2,199 | $65,044 | $10,000 | $55,044 |
| 2018 | $2,039 | $61,127 | $10,000 | $51,127 |
| 2017 | $2,137 | $61,127 | $10,000 | $51,127 |
| 2016 | $2,077 | $61,127 | $10,000 | $51,127 |
| 2015 | $2,137 | $61,127 | $10,000 | $51,127 |
| 2014 | $1,982 | $61,127 | $10,000 | $51,127 |
| 2013 | -- | $61,126 | $10,000 | $51,126 |
Agents Affiliated with this Home
-
Tyler Inlow

Seller's Agent in 2024
Tyler Inlow
First & Main Real Estate Group
(229) 726-9680
105 Total Sales
-
AJ Bailey

Seller Co-Listing Agent in 2024
AJ Bailey
First & Main Real Estate Group
(229) 220-9655
84 Total Sales
-
Gerald Gay
G
Buyer's Agent in 2024
Gerald Gay
Premier Group Realty
(706) 207-2433
57 Total Sales
-
Eric Delanoy
E
Seller's Agent in 2023
Eric Delanoy
Delco Realty Group Inc
4 Total Sales
-
Kala Elmore
K
Buyer's Agent in 2023
Kala Elmore
Keller Williams Realty Southeast Alabama
(334) 596-8792
28 Total Sales
Map
Source: Southwest Georgia Board of REALTORS®
MLS Number: 11263
APN: 0084F-030-000
- 129 Mimosa Ln
- 122 Laurel Ln
- 145 Robin Ln
- Lot 12 A Mountain View Way Unit 12
- Lot 13 A Mountain View Way Unit 13 A
- 4334 Faceville Hwy
- 1101 Faceville Hwy
- 1000 Faceville Hwy
- 1534 Fairway Dr
- TBD LOTS 1, 2 Seminole Ridge S D
- Lot 6 Allison Dr
- Lot 2 Jacquelyn Ct
- Lot 1 Allison Dr
- 909 Cox Ave
- 1325 Faceville Hwy
- 213 W Columbia St
- 187 River Oaks Rd
- 316 Michaels Way
- 149 Wynn Ct
- 153 Wynn Ct
