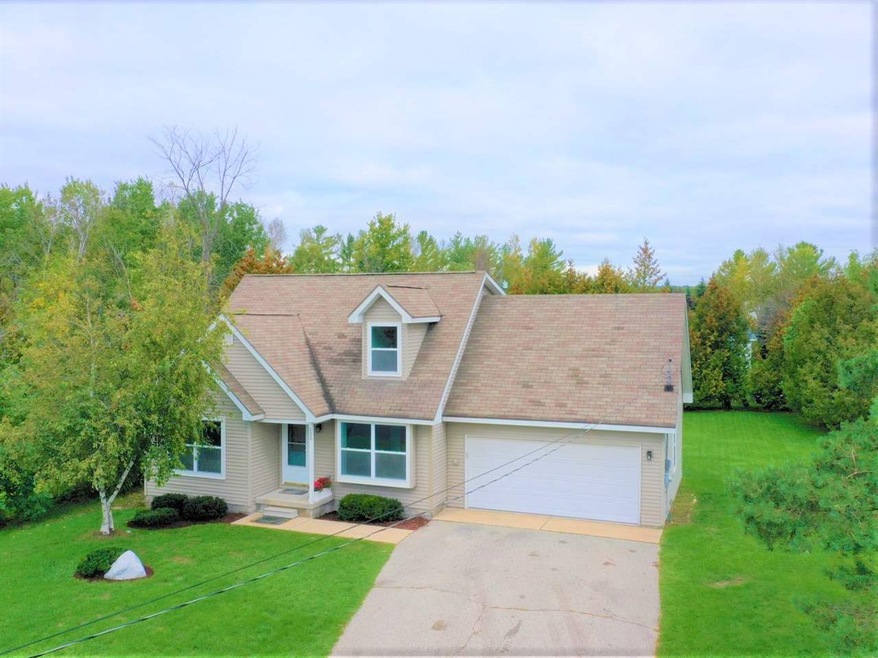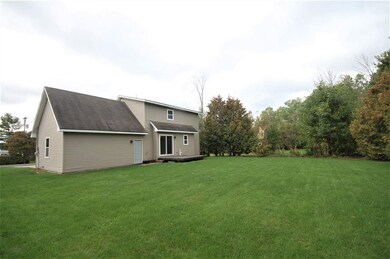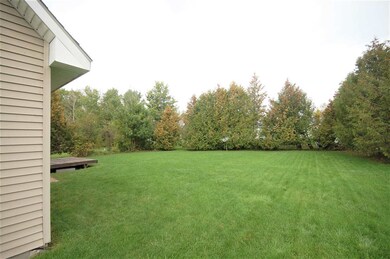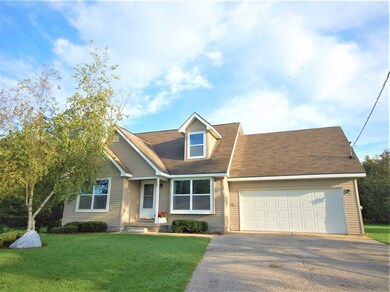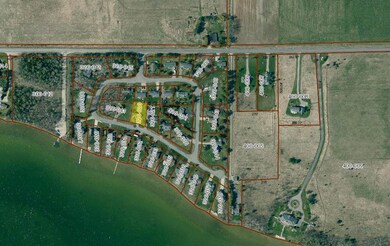
133 Mishe Mokwa Dr Harbor Springs, MI 49740
Estimated Value: $289,000 - $501,421
Highlights
- 10 Feet of Waterfront
- Main Floor Primary Bedroom
- Patio
- Deck
- 2 Car Attached Garage
- Living Room
About This Home
As of June 2023"Turnkey" home with bright south facing views of beautiful Round Lake on a quiet street that gives you shared water access in an ideal location between Petoskey and Harbor Springs. Association dues are $0 per year for this gem which is currently being used as a lucrative short term with 60-65 days already booked for the summer 2023 season. This smart and convenient floor plan offers a main floor primary suite, main floor laundry, and two adorable upstairs bedrooms connected by a Jack and Jill bathroom. All bedrooms have huge walk-in closets, and this place is full of recent updates including a high efficiency furnace, sump pump, windows, doors, flooring, paint, appliances, countertops, A/C, new hardware, and much more... It comes equipped with all furnishings, accessories, flat ware, stemware, pots and pans, art.... even the new gas grill is yours. All of this with nearby access to the Little Traverse Wheelway and a short jaunt to the Petoskey State Park, Boyne Highlands/Nubs Nob, The Inland Waterway, and a wide variety of shopping and dining options, close to everything yet low township taxes.
Home Details
Home Type
- Single Family
Est. Annual Taxes
- $5,708
Year Built
- Built in 1998
Lot Details
- Lot Dimensions are 100x135x90x123
- 10 Feet of Waterfront
- Sprinkler System
Home Design
- Wood Frame Construction
- Asphalt Shingled Roof
Interior Spaces
- 1,332 Sq Ft Home
- Vinyl Clad Windows
- Living Room
- Dining Room
- Water Views
- Crawl Space
Kitchen
- Range
- Built-In Microwave
- Dishwasher
- Disposal
Bedrooms and Bathrooms
- 3 Bedrooms
- Primary Bedroom on Main
Laundry
- Dryer
- Washer
Parking
- 2 Car Attached Garage
- Driveway
Outdoor Features
- Water Access
- Deck
- Patio
Utilities
- Central Air
- Heating System Uses Natural Gas
- Well
- Natural Gas Water Heater
- Cable TV Available
Listing and Financial Details
- Assessor Parcel Number 24-01-16-23-326-020
Ownership History
Purchase Details
Purchase Details
Purchase Details
Purchase Details
Purchase Details
Similar Homes in Harbor Springs, MI
Home Values in the Area
Average Home Value in this Area
Purchase History
| Date | Buyer | Sale Price | Title Company |
|---|---|---|---|
| Farrell Janet M | -- | -- | |
| Rose June L | -- | -- | |
| Rose June L | $157,000 | -- | |
| Chumbler Michael J | $110,000 | -- | |
| Charles James A | $20,000 | -- | |
| Parnell | $10,000 | -- |
Mortgage History
| Date | Status | Borrower | Loan Amount |
|---|---|---|---|
| Open | Fernandez Rafael Antonio | $173,600 |
Property History
| Date | Event | Price | Change | Sq Ft Price |
|---|---|---|---|---|
| 06/05/2023 06/05/23 | Sold | $420,000 | -6.3% | $315 / Sq Ft |
| 04/10/2023 04/10/23 | For Sale | $448,000 | +106.5% | $336 / Sq Ft |
| 11/22/2019 11/22/19 | Sold | $217,000 | -3.5% | $164 / Sq Ft |
| 10/04/2019 10/04/19 | For Sale | $224,917 | -- | $170 / Sq Ft |
Tax History Compared to Growth
Tax History
| Year | Tax Paid | Tax Assessment Tax Assessment Total Assessment is a certain percentage of the fair market value that is determined by local assessors to be the total taxable value of land and additions on the property. | Land | Improvement |
|---|---|---|---|---|
| 2024 | $5,708 | $133,100 | $133,100 | $0 |
| 2023 | $3,969 | $104,300 | $104,300 | $0 |
| 2022 | $3,969 | $93,400 | $93,400 | $0 |
| 2021 | $3,841 | $92,800 | $92,800 | $0 |
| 2020 | $3,778 | $88,100 | $88,100 | $0 |
| 2019 | $2,489 | $76,200 | $76,200 | $0 |
| 2018 | $2,455 | $62,000 | $62,000 | $0 |
| 2017 | -- | $62,000 | $62,000 | $0 |
| 2016 | -- | $62,000 | $62,000 | $0 |
| 2015 | -- | $62,000 | $0 | $0 |
| 2014 | -- | $62,000 | $0 | $0 |
Agents Affiliated with this Home
-
Michael MacCarthy

Seller's Agent in 2023
Michael MacCarthy
Gaslight Group Properties
(231) 838-7700
196 Total Sales
-
Nancy McFadden

Buyer's Agent in 2023
Nancy McFadden
Gaslight Group Properties
(231) 838-4501
81 Total Sales
Map
Source: Northern Michigan MLS
MLS Number: 470729
APN: 01-16-23-326-020
- 8913 Horseshoe Dr
- 3400 Lakeside Dr S Unit 18
- 3440 Lakeside Dr N Unit 66
- 8525 Commerce Ct
- 3143 Merritt St
- 3143 U S 31 N
- 3220 Merritt St Unit 12
- 3092 U S 31 N
- 8555 Moeller Dr
- 2070 & 2002 U S 31 N
- 8278 Mink Rd Unit Parcel A
- 3086 Forest Ave
- 3087 Forest Ave
- 4742 Cypress Ct
- 4766 Cypress Ct
- 4857 Cypress Ct Unit 20
- 1656 Pond Cir
- 3640 Pickerel Lake Rd
- 8149 Clayton Rd
- 1445 Bay View Heights
- 133 Mishe Mokwa Dr
- 139 Mishe Mokwa Dr
- 187 Mishe Mokwa Dr
- 117 Mishe Mokwa Dr
- 103 Mishe Mokwa Dr
- 181 Mishe Mokwa Dr
- 145 Mishe Mokwa Dr
- 175 Mishe Mokwa Dr
- 136 Mishe Mokwa Dr
- 130 Mishe Mokwa Dr
- 163 Mishe Mokwa Dr
- 124 Mishe Mokwa Dr
- 142 Mishe Mokwa Dr
- 165 Mishe Mokwa Dr
- 149 Mishe Mokwa Dr
- 184 Mishe Mokwa Dr
- 104 Mishe Mokwa Dr
- 122 Mishe Mokwa Dr
- 178 Mishe Mokwa Dr
- 148 Mishe Mokwa Dr
