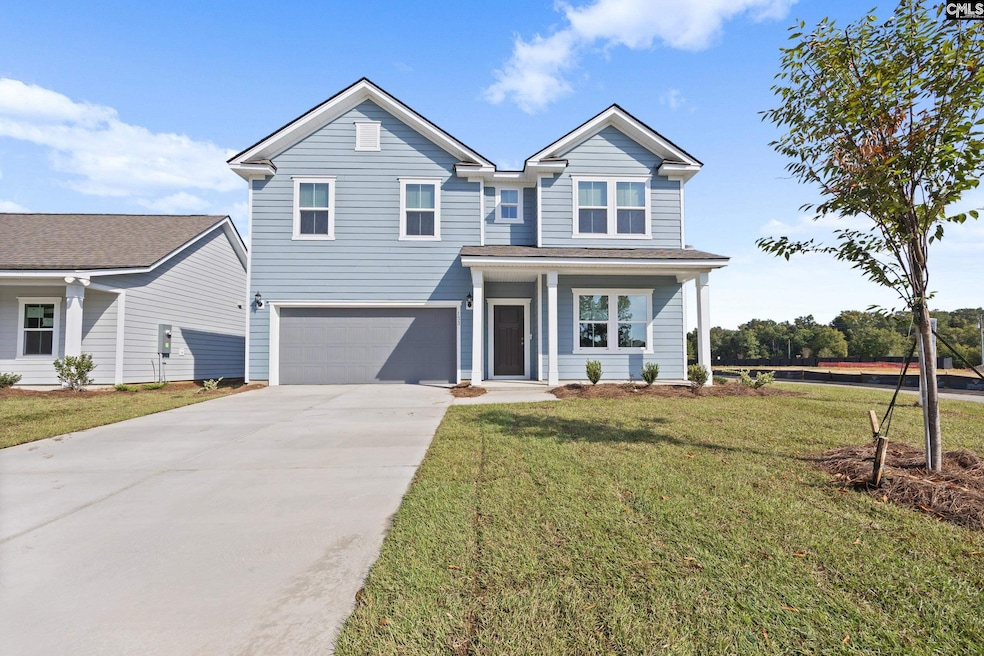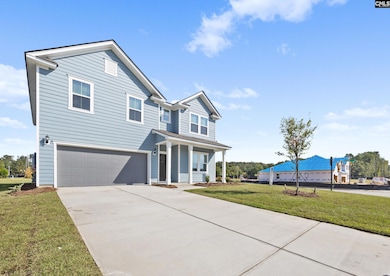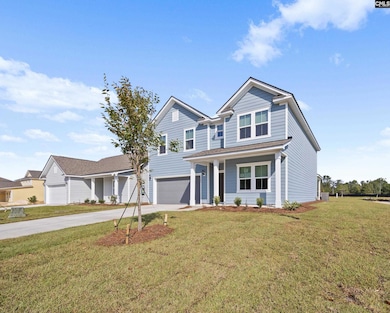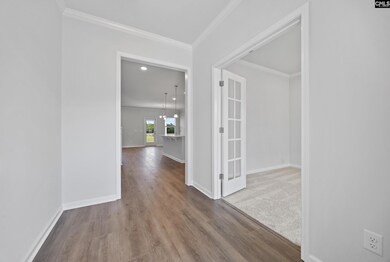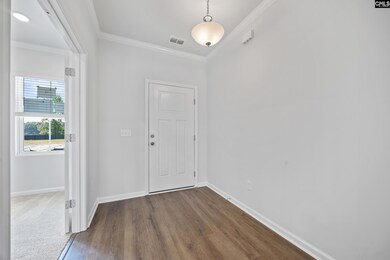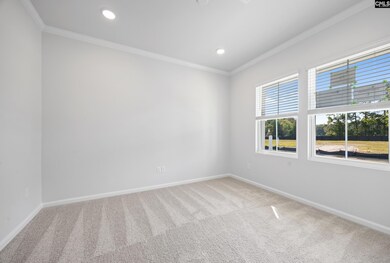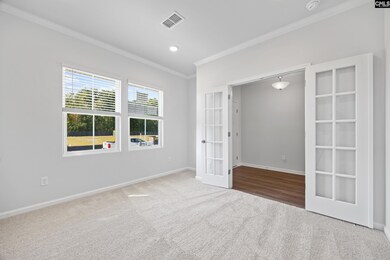133 Monroe Preserve Ln Chapin, SC 29036
Estimated payment $2,569/month
Highlights
- Craftsman Architecture
- Loft
- Quartz Countertops
- Lake Murray Elementary School Rated A
- High Ceiling
- Covered Patio or Porch
About This Home
Welcome to the Hampton plan! Step inside to find an inviting open-concept layout featuring a bright and airy kitchen, complete with quartz countertops, modern cabinetry, stainless steel appliances, and a large center island — perfect for casual meals or gathering with friends. Upstairs, you'll find an oversized loft that has flexible living space — ideal as a media room, home office, or play area. The primary suite boasts a walk-in closet and a spa-inspired en-suite bathroom with double vanities and a separate shower. Step outside to enjoy a covered lanai, ideal for relaxing summer evenings or year-round outdoor dining. Located in the sought-after Chapin area, this home provides easy access to schools, Lake Murray, shopping, dining, and all the charm this vibrant town encompasses. Disclaimer: CMLS has not reviewed and, therefore, does not endorse vendors who may appear in listings.
Home Details
Home Type
- Single Family
Year Built
- Built in 2025
Lot Details
- 6,534 Sq Ft Lot
- Sprinkler System
HOA Fees
- $128 Monthly HOA Fees
Parking
- 2 Car Garage
- Garage Door Opener
Home Design
- Craftsman Architecture
- Slab Foundation
- HardiePlank Siding
Interior Spaces
- 2,627 Sq Ft Home
- 2-Story Property
- High Ceiling
- Recessed Lighting
- Loft
- Laundry on upper level
Kitchen
- Eat-In Kitchen
- Gas Cooktop
- Built-In Microwave
- Dishwasher
- Kitchen Island
- Quartz Countertops
- Tiled Backsplash
- Disposal
Flooring
- Tile
- Luxury Vinyl Plank Tile
Bedrooms and Bathrooms
- 4 Bedrooms
- Walk-In Closet
- Dual Vanity Sinks in Primary Bathroom
- Private Water Closet
- Separate Shower
Outdoor Features
- Covered Patio or Porch
Schools
- Lake Murray Elementary School
- Chapin Middle School
- Chapin Intermediate
- Chapin High School
Utilities
- Central Air
- Heating System Uses Gas
- Tankless Water Heater
- Cable TV Available
Community Details
- Association fees include cable TV, common area maintenance, sidewalk maintenance, street light maintenance
- Monroe Preserve Subdivision
Listing and Financial Details
- Builder Warranty
- Assessor Parcel Number 01073
Map
Home Values in the Area
Average Home Value in this Area
Property History
| Date | Event | Price | List to Sale | Price per Sq Ft |
|---|---|---|---|---|
| 11/19/2025 11/19/25 | Price Changed | $389,515 | -1.3% | $148 / Sq Ft |
| 11/04/2025 11/04/25 | Price Changed | $394,515 | -1.2% | $150 / Sq Ft |
| 10/07/2025 10/07/25 | Price Changed | $399,115 | -2.0% | $152 / Sq Ft |
| 09/18/2025 09/18/25 | For Sale | $407,115 | 0.0% | $155 / Sq Ft |
| 09/18/2025 09/18/25 | Price Changed | $407,115 | -3.6% | $155 / Sq Ft |
| 08/13/2025 08/13/25 | Price Changed | $422,165 | -4.5% | $161 / Sq Ft |
| 08/06/2025 08/06/25 | Pending | -- | -- | -- |
| 07/27/2025 07/27/25 | For Sale | $442,165 | -- | $168 / Sq Ft |
Source: Consolidated MLS (Columbia MLS)
MLS Number: 614027
- 114 Monroe Preserve Ln
- 109 Monroe Preserve Ln
- 149 Monroe Preserve Ln
- 145 Monroe Preserve Ln
- 105 Monroe Preserve Ln
- 117 Monroe Preserve Ln
- 110 Monroe Preserve Ln
- 113 Monroe Preserve Ln
- 3691 Kennerly Rd
- 11437 Broad River
- 1078 White Rock Rd
- 756 Kimsey Dr
- 947 Stradley Ln
- 816 Burnview Ln
- 297 Massey Cir
- 1115 Portrait Hill Dr
- 445 Crawley Ln
- 1137 Portrait Hill Dr
- 636 Clover View Rd
- 426 Crawley Ln
- 825 Burnview Ln
- 305 Willowood Pkwy
- 136 Cordage Dr
- 1217 Aderley Oak Dr
- 114 Ballentine Crossing Ln
- 210 Glen Rose Cir
- 318 Glen Rose Cir
- 4 Sweetberry Ct
- 221 Crooked Creek Rd
- 1600 Marina Rd
- 405 Eagle Claw Ct
- 272 Wahoo Cir
- 755 Patmore Dr
- 770 Patmore Dr
- 758 Patmore Dr
- 742 Patmore Dr
- 797 Patmore Dr
- 781 Patmore Dr
- 784 Patmore Dr
- 763 Patmore Dr
