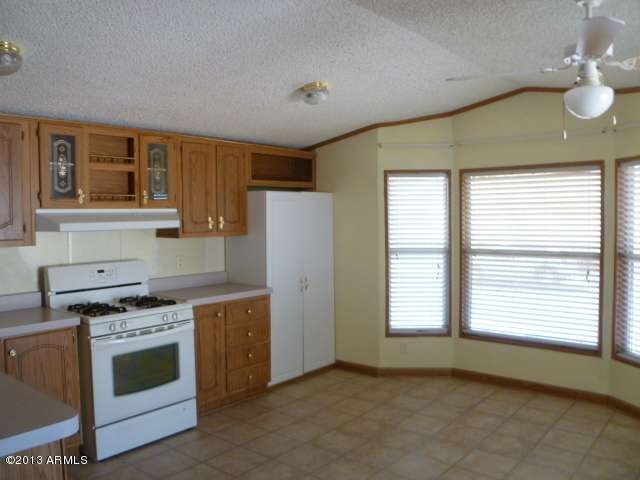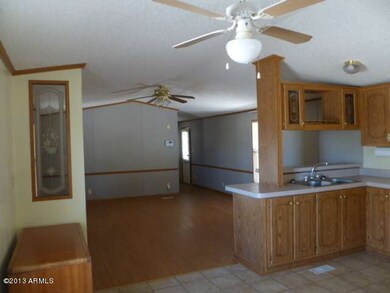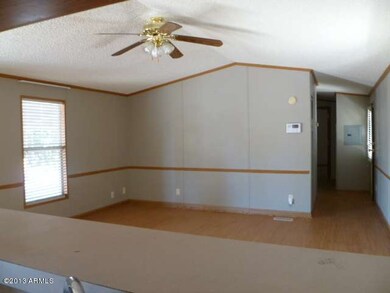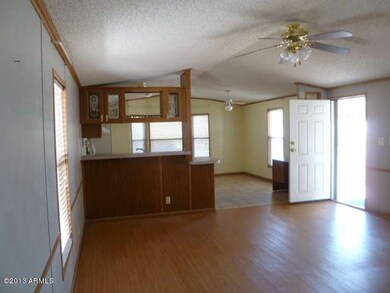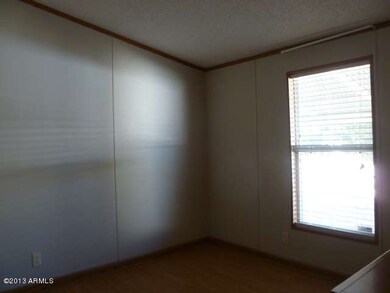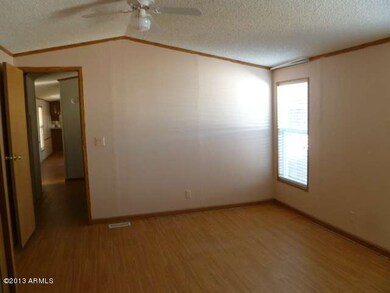
133 N 89th St Mesa, AZ 85207
Central Mesa East NeighborhoodHighlights
- Mountain View
- Vaulted Ceiling
- No HOA
- Franklin at Brimhall Elementary School Rated A
- Private Yard
- Covered Patio or Porch
About This Home
As of June 2016Don't miss this opportunity to own this CAVCO home- Great room with open kitchen/dining, two large bedrooms, with hall and master bath, interior laundry, vaulted ceilings, warm laminate flooring, covered patio and carport, two large storage units, RV services and the list goes on. Priced to sell!!! Short sale fully approved at list price.
Last Agent to Sell the Property
Fathom Realty Elite License #SA555152000 Listed on: 03/20/2013

Last Buyer's Agent
Beau Turner
Red Brick Realty, LLC License #SA646760000
Property Details
Home Type
- Mobile/Manufactured
Est. Annual Taxes
- $308
Year Built
- Built in 1997
Lot Details
- 6,360 Sq Ft Lot
- Chain Link Fence
- Private Yard
Parking
- 1 Carport Space
Home Design
- Composition Roof
Interior Spaces
- 1,040 Sq Ft Home
- 1-Story Property
- Vaulted Ceiling
- Ceiling Fan
- Double Pane Windows
- Solar Screens
- Mountain Views
- Security System Owned
Kitchen
- Eat-In Kitchen
- Gas Cooktop
Flooring
- Carpet
- Vinyl
Bedrooms and Bathrooms
- 2 Bedrooms
- 2 Bathrooms
Laundry
- Laundry in unit
- Washer and Dryer Hookup
Accessible Home Design
- No Interior Steps
Outdoor Features
- Covered Patio or Porch
- Outdoor Storage
Schools
- Taft Elementary School
- Fremont Junior High School
- Red Mountain High School
Utilities
- Refrigerated Cooling System
- Heating System Uses Natural Gas
Community Details
- No Home Owners Association
- Built by Cavco
- Sunny Skies Mobile Estates Subdivision
Listing and Financial Details
- Tax Lot 74
- Assessor Parcel Number 218-40-079
Similar Homes in Mesa, AZ
Home Values in the Area
Average Home Value in this Area
Property History
| Date | Event | Price | Change | Sq Ft Price |
|---|---|---|---|---|
| 06/16/2016 06/16/16 | Sold | $54,500 | -16.2% | $70 / Sq Ft |
| 05/09/2016 05/09/16 | For Sale | $65,000 | +20.4% | $83 / Sq Ft |
| 07/05/2013 07/05/13 | Sold | $54,000 | 0.0% | $52 / Sq Ft |
| 03/22/2013 03/22/13 | Pending | -- | -- | -- |
| 03/15/2013 03/15/13 | For Sale | $54,000 | -- | $52 / Sq Ft |
Tax History Compared to Growth
Agents Affiliated with this Home
-
Heddi Bavousett-Mackey

Seller's Agent in 2016
Heddi Bavousett-Mackey
ProSmart Realty
(480) 375-5534
61 Total Sales
-
Catherine Vanwert

Buyer's Agent in 2016
Catherine Vanwert
Orchard Brokerage
(480) 577-7113
1 in this area
14 Total Sales
-
Maggie Turner
M
Seller's Agent in 2013
Maggie Turner
Fathom Realty Elite
(602) 741-7889
2 in this area
26 Total Sales
-
B
Buyer's Agent in 2013
Beau Turner
Red Brick Realty, LLC
Map
Source: Arizona Regional Multiple Listing Service (ARMLS)
MLS Number: 4907494
- 225 N 89th St
- 217 N 88th Place
- 8944 E Billings St
- 542 N 89th St
- 550 N 89th St
- 9126 E Boise St
- 8730 E Main St Unit 51
- 8702 E Boise St
- 301 N 87th St
- 8921 E Covina St
- 8920 E Covina St
- 8916 E Covina St
- 526 N 89th St
- 530 N 89th St
- 534 N 89th St
- 538 N 89th St
- 9102 E Baywood Ave
- 9310 E Main St Unit 97
- 9310 E Main St Unit 52
- 8615 E Main St Unit C83
