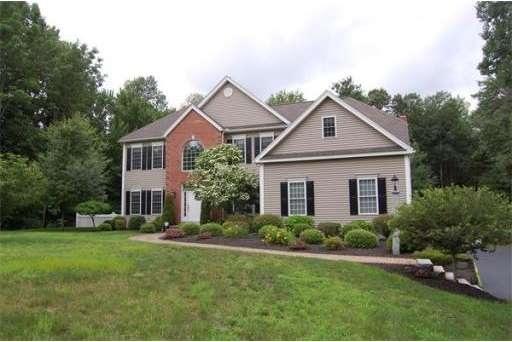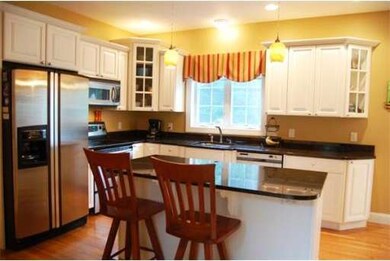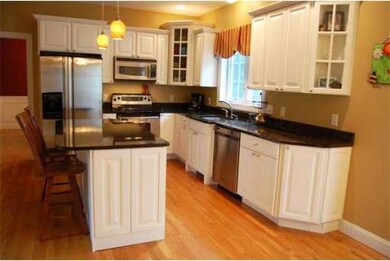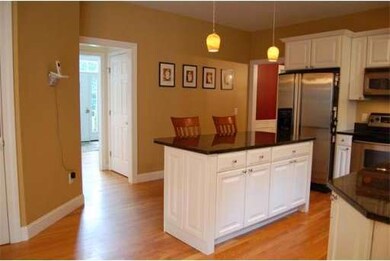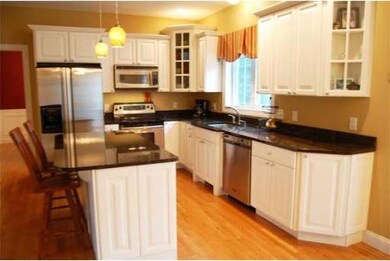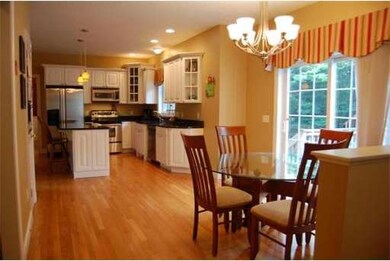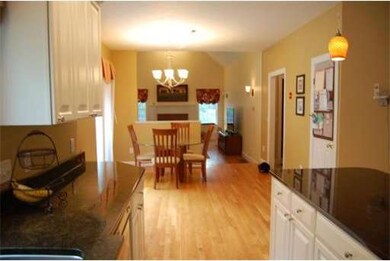
133 N Main St West Boylston, MA 01583
Outlying West Boylston NeighborhoodAbout This Home
As of July 2025This elegant four bedroom colonial is set well off the road for privacy. Almost 5 acres make up this sprawling front yard, lovely landscaping and an equally large, flat, fenced back yard with a pool and all the privacy you could dream of! With a large deck and a walk-out basement - this is the ideal house for backyard gatherings of all kinds! The manicured backyard is fenced with a gate to the beautiful wooded greater back yard with a path to the meandering stream at the back of the property. The curved brick walkway provides an inviting welcome into this quality built house. The spacious white cabinet kitchen has granite counters, a great working island, and huge pantry. The kitchen and breakfast nook overlook the massive family room with fireplace and soaring cathedral ceilings. The custom designed mudroom offers plenty of storage. The Master suite offers two amazing walk-in closets, a huge master bedroom, and a gracious master bath spa with a Jacuzzi and separate shower.
Home Details
Home Type
Single Family
Est. Annual Taxes
$12,142
Year Built
2003
Lot Details
0
Listing Details
- Lot Description: Corner, Wooded, Paved Drive, Fenced/Enclosed, Level
- Special Features: NewHome
- Property Sub Type: Detached
- Year Built: 2003
Interior Features
- Has Basement: Yes
- Fireplaces: 1
- Primary Bathroom: Yes
- Number of Rooms: 9
- Amenities: Shopping, Park, Golf Course, Medical Facility, House of Worship, Public School
- Electric: 220 Volts, Circuit Breakers, 200 Amps
- Energy: Insulated Windows, Insulated Doors
- Flooring: Wood, Tile, Wall to Wall Carpet, Hardwood
- Insulation: Full, Fiberglass
- Interior Amenities: Central Vacuum, Security System, Cable Available
- Basement: Full, Walk Out, Interior Access, Concrete Floor
- Bedroom 2: Second Floor
- Bedroom 3: Second Floor
- Bedroom 4: Second Floor
- Bathroom #1: First Floor
- Bathroom #2: Second Floor
- Bathroom #3: Second Floor
- Kitchen: First Floor
- Laundry Room: First Floor
- Living Room: First Floor
- Master Bedroom: Second Floor
- Dining Room: First Floor
- Family Room: First Floor
Exterior Features
- Construction: Frame
- Exterior: Vinyl, Brick
- Exterior Features: Deck, Pool - Above Ground, Screens, Fenced Yard
- Foundation: Poured Concrete
Garage/Parking
- Garage Parking: Attached, Garage Door Opener, Side Entry, Insulated
- Garage Spaces: 2
- Parking: Off-Street, Paved Driveway
- Parking Spaces: 6
Utilities
- Cooling Zones: 2
- Heat Zones: 2
- Hot Water: Oil, Separate Booster
- Utility Connections: for Electric Range, for Electric Oven, for Electric Dryer, Washer Hookup
Condo/Co-op/Association
- HOA: No
Ownership History
Purchase Details
Purchase Details
Home Financials for this Owner
Home Financials are based on the most recent Mortgage that was taken out on this home.Purchase Details
Home Financials for this Owner
Home Financials are based on the most recent Mortgage that was taken out on this home.Purchase Details
Home Financials for this Owner
Home Financials are based on the most recent Mortgage that was taken out on this home.Similar Homes in the area
Home Values in the Area
Average Home Value in this Area
Purchase History
| Date | Type | Sale Price | Title Company |
|---|---|---|---|
| Quit Claim Deed | -- | None Available | |
| Quit Claim Deed | -- | None Available | |
| Quit Claim Deed | -- | None Available | |
| Quit Claim Deed | -- | None Available | |
| Not Resolvable | $520,000 | -- | |
| Not Resolvable | $480,000 | -- | |
| Deed | $522,550 | -- | |
| Deed | $522,550 | -- |
Mortgage History
| Date | Status | Loan Amount | Loan Type |
|---|---|---|---|
| Previous Owner | $320,000 | Stand Alone Refi Refinance Of Original Loan | |
| Previous Owner | $416,000 | New Conventional | |
| Previous Owner | $200,000 | New Conventional | |
| Previous Owner | $345,600 | No Value Available | |
| Previous Owner | $367,000 | No Value Available | |
| Previous Owner | $320,000 | Purchase Money Mortgage |
Property History
| Date | Event | Price | Change | Sq Ft Price |
|---|---|---|---|---|
| 07/29/2025 07/29/25 | Sold | $905,000 | +2.9% | $308 / Sq Ft |
| 05/22/2025 05/22/25 | Pending | -- | -- | -- |
| 05/20/2025 05/20/25 | For Sale | $879,900 | +69.2% | $299 / Sq Ft |
| 07/22/2016 07/22/16 | Sold | $520,000 | -1.9% | $177 / Sq Ft |
| 04/16/2016 04/16/16 | Pending | -- | -- | -- |
| 04/06/2016 04/06/16 | For Sale | $529,900 | +10.4% | $180 / Sq Ft |
| 04/30/2014 04/30/14 | Sold | $480,000 | -4.0% | $148 / Sq Ft |
| 03/04/2014 03/04/14 | Pending | -- | -- | -- |
| 01/13/2014 01/13/14 | Price Changed | $500,000 | -3.8% | $154 / Sq Ft |
| 10/08/2013 10/08/13 | Price Changed | $520,000 | -2.8% | $160 / Sq Ft |
| 08/30/2013 08/30/13 | Price Changed | $534,800 | -2.8% | $165 / Sq Ft |
| 07/11/2013 07/11/13 | For Sale | $550,000 | -- | $170 / Sq Ft |
Tax History Compared to Growth
Tax History
| Year | Tax Paid | Tax Assessment Tax Assessment Total Assessment is a certain percentage of the fair market value that is determined by local assessors to be the total taxable value of land and additions on the property. | Land | Improvement |
|---|---|---|---|---|
| 2025 | $12,142 | $875,400 | $160,300 | $715,100 |
| 2024 | $11,627 | $786,700 | $162,500 | $624,200 |
| 2023 | $11,124 | $714,000 | $160,300 | $553,700 |
| 2022 | $10,615 | $600,400 | $160,300 | $440,100 |
| 2021 | $10,347 | $560,500 | $137,600 | $422,900 |
| 2020 | $9,738 | $524,100 | $137,600 | $386,500 |
| 2019 | $9,544 | $506,300 | $137,600 | $368,700 |
| 2018 | $8,972 | $479,300 | $137,600 | $341,700 |
| 2017 | $8,875 | $472,100 | $137,600 | $334,500 |
| 2016 | $8,707 | $471,900 | $130,200 | $341,700 |
| 2015 | $9,144 | $498,600 | $130,200 | $368,400 |
Agents Affiliated with this Home
-
M
Seller's Agent in 2025
Maria Troka
A & E Realty Company, Inc.
-
A
Buyer's Agent in 2025
Andrea Davis-Tarantino
Hometown National Realty Inc.
-
K
Seller's Agent in 2016
Karen Packard
Karen Packard Real Estate Inc.
-
D
Buyer's Agent in 2016
Darlene Bradley
Berkshire Hathaway HomeServices Commonwealth Real Estate
-
J
Seller's Agent in 2014
Judith Reynolds
Evergreen Realty Assoc., Inc.
-
L
Buyer's Agent in 2014
Leah Burke
William Raveis R.E. & Home Services
Map
Source: MLS Property Information Network (MLS PIN)
MLS Number: 71554192
APN: WBOY-000108-000032-000002
- 31 Almanac Way
- 92 Redemption Rock Trail
- 330 Sterling St Unit B3
- 650 Manning St
- 0 Boutelle Rd
- 216 Fairbanks St
- 136 Sterling St Unit A3
- 16 Birch Dr
- 2 Lakeview Ave
- 223 Worcester Rd
- 21 Myrtle Ave
- 0 North St
- 4 Gates Terrace
- 113 Newton St
- 30 Crescent St
- 103 Central St
- 12 Gates Terrace
- 152 Goodale St
- 64 Worcester St
- 117 Worcester St
