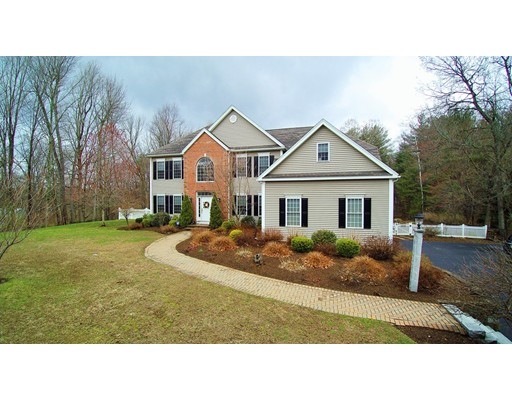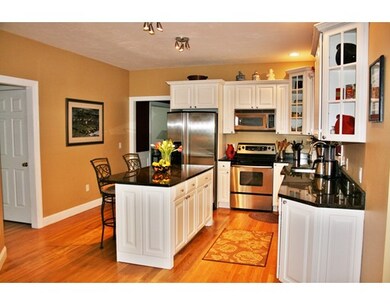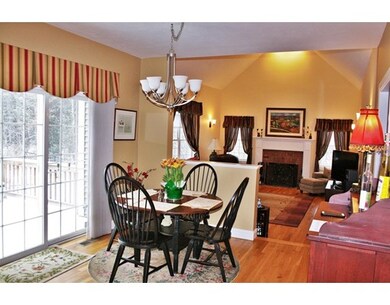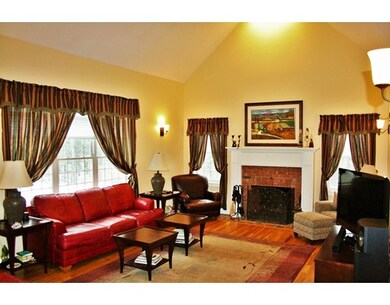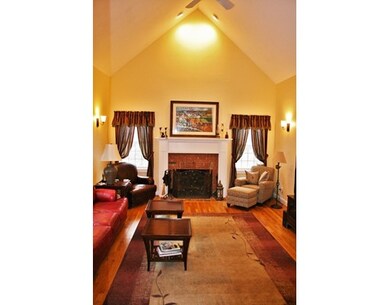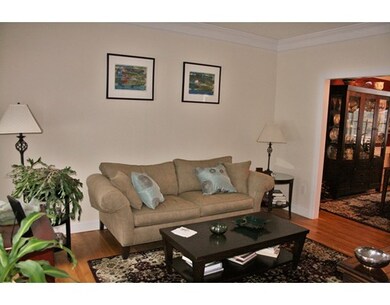
133 N Main St West Boylston, MA 01583
Outlying West Boylston NeighborhoodAbout This Home
As of July 2025Beautiful Colonial in West Boylston! Set back perfectly from the road, this 4 bedroom home is located on 4.7 acres full of landscaping and walking trails. This home has too many features to list them all. A tray ceiling and wainscoting in the dining room. The kitchen has granite counter tops, white cabinets, center island and an eating area. The kitchen overlooks the sunken family room which is complete with a fireplace and cathedral ceilings. The main level also includes a two story foyer, a separate office, a living room and a custom mudroom off the two car garage. The Master bedroom has two large walk in closets and a master bath with large jacuzzi tub and separate shower. 3 additional bedrooms and full bath complete the second level. The backyard is perfect for entertaining, it has a deck off the kitchen overlooking the inground pool and gardens. The exterior is vinyl siding for low maintenance and there is a Reed's Ferry shed for more storage space. Great commuter location!
Home Details
Home Type
Single Family
Est. Annual Taxes
$12,142
Year Built
2003
Lot Details
0
Listing Details
- Lot Description: Wooded, Paved Drive, Fenced/Enclosed
- Property Type: Single Family
- Other Agent: 1.00
- Lead Paint: Unknown
- Special Features: None
- Property Sub Type: Detached
- Year Built: 2003
Interior Features
- Appliances: Range, Dishwasher, Microwave, Refrigerator
- Fireplaces: 1
- Has Basement: Yes
- Fireplaces: 1
- Primary Bathroom: Yes
- Number of Rooms: 9
- Amenities: Shopping, Park, Walk/Jog Trails, Golf Course, Bike Path, Conservation Area, Highway Access, Public School
- Flooring: Tile, Wall to Wall Carpet, Hardwood
- Insulation: Full
- Interior Amenities: Security System
- Basement: Full, Walk Out, Concrete Floor
- Bedroom 2: Second Floor, 14X11
- Bedroom 3: Second Floor, 13X12
- Bedroom 4: Second Floor, 13X12
- Bathroom #1: First Floor, 7X5
- Bathroom #2: Second Floor, 12X11
- Bathroom #3: Second Floor, 11X9
- Kitchen: First Floor, 26X12
- Laundry Room: First Floor
- Living Room: First Floor, 14X12
- Master Bedroom: Second Floor, 32X18
- Master Bedroom Description: Bathroom - Full, Ceiling - Cathedral, Closet - Walk-in, Flooring - Wall to Wall Carpet
- Dining Room: First Floor, 13X12
- Family Room: First Floor, 21X15
- Oth1 Room Name: Foyer
- Oth1 Dimen: 13X12
- Oth1 Dscrp: Ceiling - Cathedral, Flooring - Hardwood
- Oth2 Room Name: Home Office
- Oth2 Dimen: 14X9
- Oth2 Dscrp: Flooring - Hardwood
- Oth3 Room Name: Mud Room
- Oth3 Dimen: 16X6
- Oth3 Dscrp: Closet/Cabinets - Custom Built, Flooring - Stone/Ceramic Tile
Exterior Features
- Roof: Asphalt/Fiberglass Shingles
- Frontage: 164.00
- Construction: Frame
- Exterior: Vinyl, Brick
- Exterior Features: Deck - Wood, Pool - Inground, Storage Shed, Professional Landscaping, Fenced Yard
- Foundation: Poured Concrete
Garage/Parking
- Garage Parking: Attached
- Garage Spaces: 2
- Parking: Paved Driveway
- Parking Spaces: 10
Utilities
- Cooling: Central Air
- Heating: Forced Air, Oil
- Utility Connections: for Electric Range, for Electric Dryer, Washer Hookup
- Sewer: City/Town Sewer
- Water: City/Town Water
Schools
- Elementary School: Major Edwards
- Middle School: W.B. Middle
- High School: W.B High School
Lot Info
- Assessor Parcel Number: M:0108 B:0032 L:0002
- Zoning: SRA
Multi Family
- Foundation: 39x29, 22x15
Ownership History
Purchase Details
Purchase Details
Home Financials for this Owner
Home Financials are based on the most recent Mortgage that was taken out on this home.Purchase Details
Home Financials for this Owner
Home Financials are based on the most recent Mortgage that was taken out on this home.Purchase Details
Home Financials for this Owner
Home Financials are based on the most recent Mortgage that was taken out on this home.Similar Homes in West Boylston, MA
Home Values in the Area
Average Home Value in this Area
Purchase History
| Date | Type | Sale Price | Title Company |
|---|---|---|---|
| Quit Claim Deed | -- | None Available | |
| Quit Claim Deed | -- | None Available | |
| Quit Claim Deed | -- | None Available | |
| Quit Claim Deed | -- | None Available | |
| Not Resolvable | $520,000 | -- | |
| Not Resolvable | $480,000 | -- | |
| Deed | $522,550 | -- | |
| Deed | $522,550 | -- |
Mortgage History
| Date | Status | Loan Amount | Loan Type |
|---|---|---|---|
| Previous Owner | $320,000 | Stand Alone Refi Refinance Of Original Loan | |
| Previous Owner | $416,000 | New Conventional | |
| Previous Owner | $200,000 | New Conventional | |
| Previous Owner | $345,600 | No Value Available | |
| Previous Owner | $367,000 | No Value Available | |
| Previous Owner | $320,000 | Purchase Money Mortgage |
Property History
| Date | Event | Price | Change | Sq Ft Price |
|---|---|---|---|---|
| 07/29/2025 07/29/25 | Sold | $905,000 | +2.9% | $308 / Sq Ft |
| 05/22/2025 05/22/25 | Pending | -- | -- | -- |
| 05/20/2025 05/20/25 | For Sale | $879,900 | +69.2% | $299 / Sq Ft |
| 07/22/2016 07/22/16 | Sold | $520,000 | -1.9% | $177 / Sq Ft |
| 04/16/2016 04/16/16 | Pending | -- | -- | -- |
| 04/06/2016 04/06/16 | For Sale | $529,900 | +10.4% | $180 / Sq Ft |
| 04/30/2014 04/30/14 | Sold | $480,000 | -4.0% | $148 / Sq Ft |
| 03/04/2014 03/04/14 | Pending | -- | -- | -- |
| 01/13/2014 01/13/14 | Price Changed | $500,000 | -3.8% | $154 / Sq Ft |
| 10/08/2013 10/08/13 | Price Changed | $520,000 | -2.8% | $160 / Sq Ft |
| 08/30/2013 08/30/13 | Price Changed | $534,800 | -2.8% | $165 / Sq Ft |
| 07/11/2013 07/11/13 | For Sale | $550,000 | -- | $170 / Sq Ft |
Tax History Compared to Growth
Tax History
| Year | Tax Paid | Tax Assessment Tax Assessment Total Assessment is a certain percentage of the fair market value that is determined by local assessors to be the total taxable value of land and additions on the property. | Land | Improvement |
|---|---|---|---|---|
| 2025 | $12,142 | $875,400 | $160,300 | $715,100 |
| 2024 | $11,627 | $786,700 | $162,500 | $624,200 |
| 2023 | $11,124 | $714,000 | $160,300 | $553,700 |
| 2022 | $10,615 | $600,400 | $160,300 | $440,100 |
| 2021 | $10,347 | $560,500 | $137,600 | $422,900 |
| 2020 | $9,738 | $524,100 | $137,600 | $386,500 |
| 2019 | $9,544 | $506,300 | $137,600 | $368,700 |
| 2018 | $8,972 | $479,300 | $137,600 | $341,700 |
| 2017 | $8,875 | $472,100 | $137,600 | $334,500 |
| 2016 | $8,707 | $471,900 | $130,200 | $341,700 |
| 2015 | $9,144 | $498,600 | $130,200 | $368,400 |
Agents Affiliated with this Home
-

Seller's Agent in 2025
Maria Troka
A & E Realty Company, Inc.
(508) 835-1190
43 in this area
164 Total Sales
-
A
Buyer's Agent in 2025
Andrea Davis-Tarantino
Hometown National Realty Inc.
-

Seller's Agent in 2016
Karen Packard
Karen Packard Real Estate Inc.
(978) 407-2568
7 in this area
103 Total Sales
-
D
Buyer's Agent in 2016
Darlene Bradley
Berkshire Hathaway HomeServices Commonwealth Real Estate
(774) 249-4358
10 Total Sales
-

Seller's Agent in 2014
Judith Reynolds
Evergreen Realty Assoc., Inc.
(978) 273-9702
18 Total Sales
-

Buyer's Agent in 2014
Leah Burke
William Raveis R.E. & Home Services
(617) 347-4202
45 Total Sales
Map
Source: MLS Property Information Network (MLS PIN)
MLS Number: 71983507
APN: WBOY-000108-000032-000002
- 31 Almanac Way
- 92 Redemption Rock Trail
- 330 Sterling St Unit B3
- 0 Boutelle Rd
- 216 Fairbanks St
- 136 Sterling St Unit A3
- 16 Birch Dr
- 2 Lakeview Ave
- 223 Worcester Rd
- 21 Myrtle Ave
- 0 North St
- 4 Gates Terrace
- 113 Newton St
- 30 Crescent St
- 103 Central St
- 12 Gates Terrace
- 152 Goodale St
- 64 Worcester St
- 156 Prospect St
- 117 Worcester St
