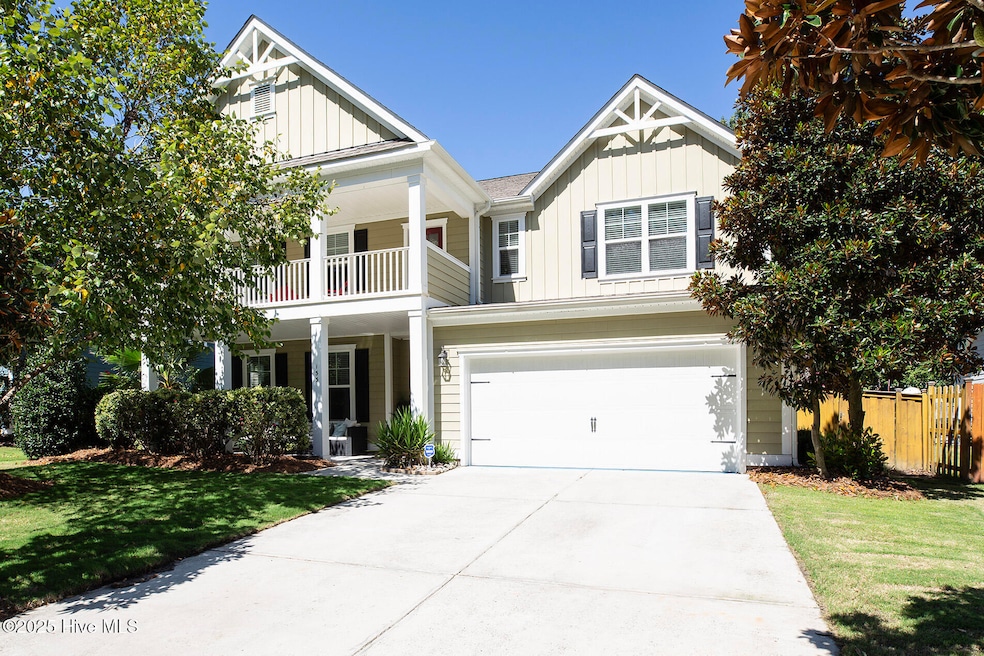133 Overlook Dr Wilmington, NC 28411
Estimated payment $3,841/month
Highlights
- Wood Flooring
- Mud Room
- Fenced Yard
- Ogden Elementary School Rated A
- Formal Dining Room
- Fireplace
About This Home
Exceptional best defines this stunning home in Overlook, one of the most sought-after neighborhoods in Middle Sound. The curb appeal of this Charleston-inspired home is accentuated by inviting double front porches, mature trees, and a manicured landscape. Upon entering, you will be captivated by the attention to quality detail that sets this home apart, including an impressive volume entryway, engineered hardwood flooring, and custom millwork. With both a Great Room and Formal Living Room, the downstairs semi-open designed floor plan is especially conducive to entertaining. The designer kitchen boasts expansive granite countertops, custom cabinetry with complementing backsplash, stainless appliances, a pantry, and a center island. The adjacent breakfast area is ideal for everyday meals, while the nearby dining room offers an elevated setting for more formal occasions. Also downstairs is the home office, which provides a private workspace. A retreat of its own, the spacious upstairs primary suite is complete with abundant windows, a large walk-in closet, and a luxurious primary bathroom encompassing a double vanity, soaking tub, separate tiled/glass shower, and attractive fixtures. Additionally, there are two well-appointed bedrooms, both of which enjoy walk-in closets and access to a Jack and Jill bathroom. Particularly noteworthy is the spacious guest bedroom (4th bedroom), which enjoys private access to the upstairs covered porch; it also has its own bathroom and walk-in closet. One of the prominent features is the backyard oasis consisting of a lush landscape, color coordinated tile patio, and seat wall. It also incorporates a firepit, hot tub, and outdoor lighting. Other features include a gas fireplace, drop zone, fenced backyard, laundry room, 2-car garage, and storage shed. The Overlook is a charming neighborhood offering privacy and pedestrian-friendly sidewalks. It is convenient to a wide array of dining, fitness, and entertainment options. Welcome home!
Home Details
Home Type
- Single Family
Year Built
- Built in 2015
Lot Details
- Fenced Yard
- Wood Fence
- Irrigation
- Property is zoned R-15
Parking
- 2
Home Design
- Architectural Shingle Roof
Interior Spaces
- Soaking Tub
- 2-Story Property
- Ceiling Fan
- Fireplace
- Blinds
- Mud Room
- Formal Dining Room
- Partial Basement
- Laundry Room
Kitchen
- Electric Oven
- Electric Cooktop
- Built-In Microwave
- Dishwasher
- Kitchen Island
- Disposal
Flooring
- Wood
- Vinyl
Schools
- Ogden Elementary School
- Laney High School
Utilities
- Heating Available
- Electric Water Heater
Map
Home Values in the Area
Average Home Value in this Area
Tax History
| Year | Tax Paid | Tax Assessment Tax Assessment Total Assessment is a certain percentage of the fair market value that is determined by local assessors to be the total taxable value of land and additions on the property. | Land | Improvement |
|---|---|---|---|---|
| 2025 | -- | $724,900 | $241,200 | $483,700 |
| 2024 | $2,489 | $466,700 | $93,600 | $373,100 |
| 2023 | $2,485 | $466,700 | $93,600 | $373,100 |
| 2022 | $2,509 | $466,700 | $93,600 | $373,100 |
| 2021 | $2,563 | $466,700 | $93,600 | $373,100 |
| 2020 | $2,586 | $408,900 | $67,800 | $341,100 |
| 2019 | $2,586 | $408,900 | $67,800 | $341,100 |
| 2018 | $2,586 | $408,900 | $67,800 | $341,100 |
| 2017 | $2,648 | $408,900 | $67,800 | $341,100 |
| 2016 | $2,285 | $329,700 | $54,000 | $275,700 |
| 2015 | $348 | $54,000 | $54,000 | $0 |
Property History
| Date | Event | Price | List to Sale | Price per Sq Ft | Prior Sale |
|---|---|---|---|---|---|
| 12/29/2025 12/29/25 | Pending | -- | -- | -- | |
| 10/08/2025 10/08/25 | Price Changed | $699,900 | -3.5% | $190 / Sq Ft | |
| 09/17/2025 09/17/25 | For Sale | $725,000 | +104.2% | $197 / Sq Ft | |
| 06/22/2016 06/22/16 | Sold | $355,000 | -9.1% | $98 / Sq Ft | View Prior Sale |
| 04/24/2016 04/24/16 | Pending | -- | -- | -- | |
| 06/01/2015 06/01/15 | For Sale | $390,690 | -- | $108 / Sq Ft |
Purchase History
| Date | Type | Sale Price | Title Company |
|---|---|---|---|
| Special Warranty Deed | $335,000 | None Listed On Document | |
| Special Warranty Deed | $335,000 | None Listed On Document | |
| Special Warranty Deed | $339,000 | None Listed On Document | |
| Special Warranty Deed | $339,000 | None Listed On Document | |
| Special Warranty Deed | $355,000 | None Available | |
| Special Warranty Deed | $700,000 | None Available |
Mortgage History
| Date | Status | Loan Amount | Loan Type |
|---|---|---|---|
| Previous Owner | $60,000 | VA |
Source: Hive MLS
MLS Number: 100531047
APN: R04400-004-132-000
- 900 Middle Sound Loop Rd
- 3108 Rivendell Place
- 6932 Runningbrook Terrace
- 202 W Bedford Rd
- 3019 Hayden Dr
- 3509 Middle Sound Loop Rd
- 6904 Runningbrook Terrace
- 342 Lord Dr
- 3521 Middle Sound Loop Rd
- 608 Countryside Ln
- 818 Anchors Bend Way Unit Lot 10
- 820 Anchors Bend Way Unit Lot 9
- 822 Anchors Bend Way Unit Lot 8
- 824 Anchors Bend Way Unit Lot 7
- 806 Anchors Bend Way Unit , 13
- 826 Anchors Bend Way Unit 6
- 804 Anchors Bend Way
- 804 Anchors Bend Way Unit Lot 14
- 828 Anchors Bend Way Unit 5
- 821 Anchors Bend Way Unit , 17







