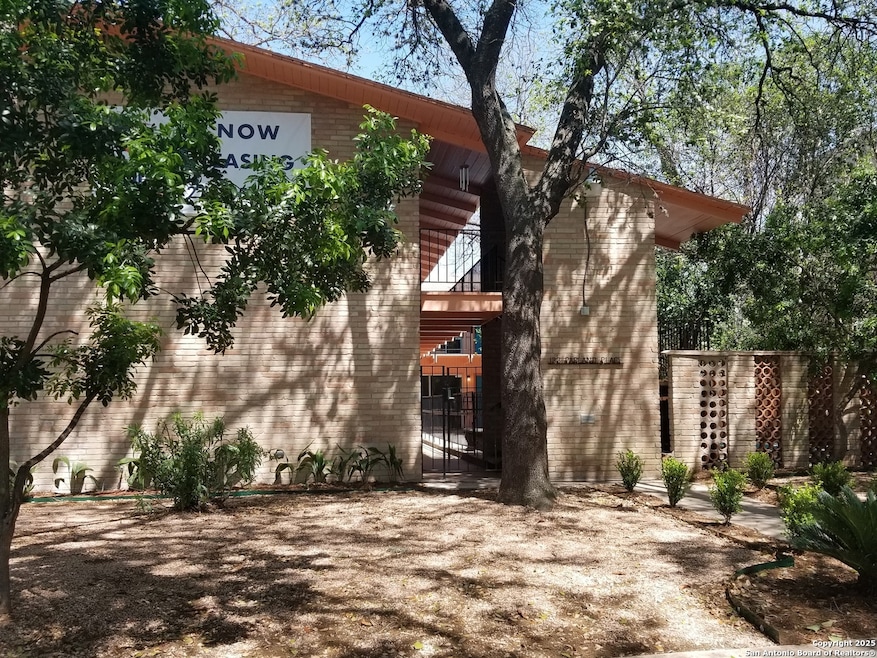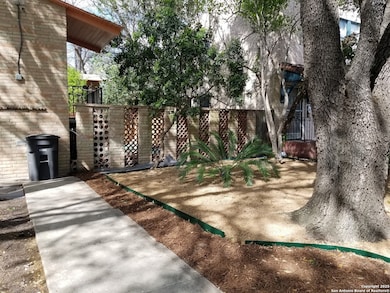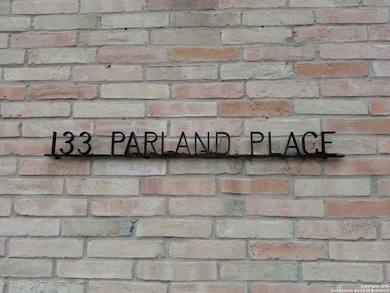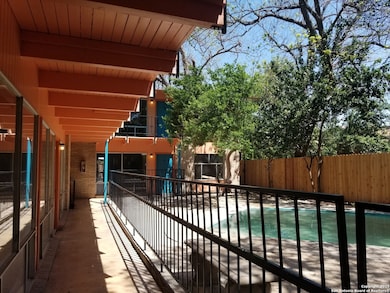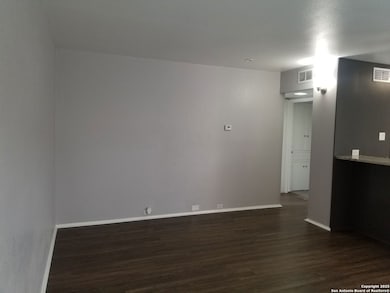133 Parland Place Unit 5 San Antonio, TX 78209
Mahncke Park NeighborhoodHighlights
- Solid Surface Countertops
- Laundry closet
- Chandelier
- Fence Around Pool
- Ceramic Tile Flooring
- 2-minute walk to Mahncke Park
About This Home
Unit 5 - Adorable 1 bedroom, access secured apartments on Mahncke Park and just a few steps from Broadway. Walk to The Botanical Gardens, Brackenridge Park, Incarnate Word and much more...Stainless Steal appliances, granite counters, neutral grey tones, vinyl plank flooring. All apartments have one assigned parking space plus enjoy the sparkling pool on hot summer days! Combo washer/dryer in the unit. Water fee of $35 will be billed by the management company monthly and $25 monthly admin fee.
Home Details
Home Type
- Single Family
Year Built
- Built in 1965
Home Design
- Brick Exterior Construction
- Composition Roof
Interior Spaces
- 710 Sq Ft Home
- 2-Story Property
- Chandelier
- Window Treatments
- Combination Dining and Living Room
- Ceramic Tile Flooring
- Fire and Smoke Detector
Kitchen
- Stove
- Microwave
- Dishwasher
- Solid Surface Countertops
- Disposal
Bedrooms and Bathrooms
- 1 Bedroom
- 1 Full Bathroom
Laundry
- Laundry closet
- Laundry Tub
Additional Features
- Fence Around Pool
- 0.26 Acre Lot
- Central Heating and Cooling System
Community Details
- Mahncke Park Subdivision
Listing and Financial Details
- Rent includes ydmnt
- Assessor Parcel Number 061380000390
Map
Source: San Antonio Board of REALTORS®
MLS Number: 1866576
- 111 Parland Place
- 3522 Broadway St
- 200 Queen Anne Ct
- 204 Queen Anne Ct
- 207 Queen Anne Ct
- 154 Claremont
- 255 Natalen Ave
- 200 Pershing Ave
- 335 Elmhurst Ave
- 338 Queen Anne Ct
- 211 Eleanor Ave
- 409 Eleanor Ave
- 208 Eleanor Ave
- 210 Eleanor Ave
- 403 Queen Anne Ct
- 410 Eleanor Ave
- 418 Eleanor Ave
- 425 Parland Place
- 314 Pershing Ave
- 306 Carnahan St
