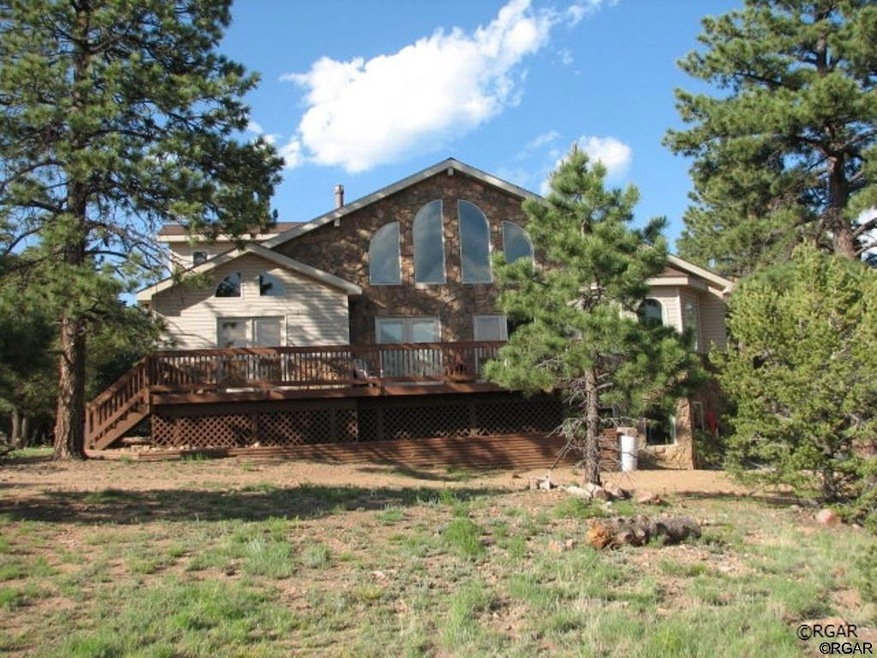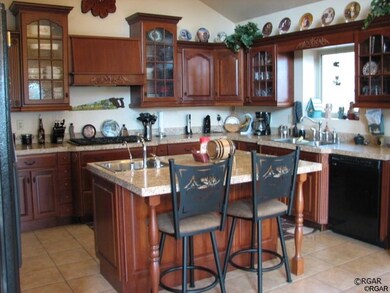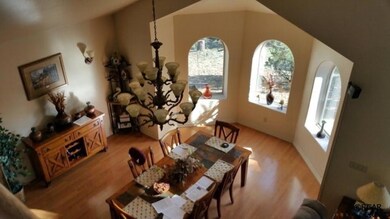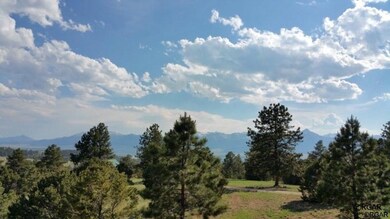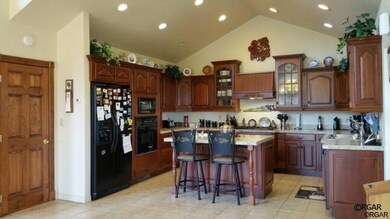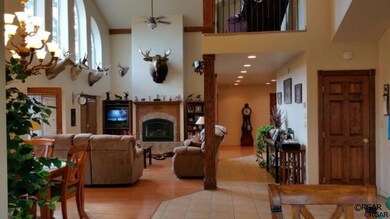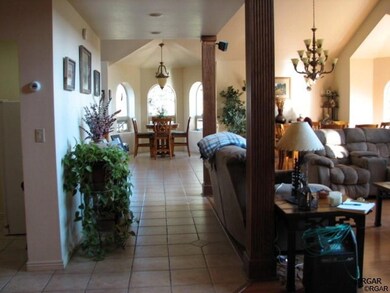
133 Pawnee Trail Westcliffe, CO 81252
Estimated Value: $805,000 - $898,000
Highlights
- Partially Wooded Lot
- Double Pane Windows
- Shed
- 2 Car Attached Garage
- Views
- Wood Siding
About This Home
As of November 2018HANDSOME HOME ON 6+ ACRES - Custom, energy efficient home with 10-inch IFC walls, radiant floor heating, Rinnai tankless water heater and passive solar design. This inviting open-concept home has high ceilings, unique windows, wood beam accents and wrap-around deck. Granite countertops, lovely cabinetry, center island/2nd sink and a porch balcony complete the gourmet kitchen. Main floor master suite has double sinks and a jetted tub, powder room and boasts French doors opening onto the deck. Two bedrooms upstairs with a bath and open loft studio. Huge workshop on the lower level with room for more bedrooms. 2-car heated garage.
Last Agent to Sell the Property
Brenda Bosse
MARTIN & TOPE REAL ESTATE CO Brokerage Phone: 7197839200 Listed on: 04/25/2018

Last Buyer's Agent
COMPS ONLY
COMPS, ONLY
Home Details
Home Type
- Single Family
Est. Annual Taxes
- $1,934
Year Built
- Built in 2003
Lot Details
- 6.3 Acre Lot
- Partially Wooded Lot
HOA Fees
- $8 Monthly HOA Fees
Parking
- 2 Car Attached Garage
Home Design
- Slab Foundation
- Frame Construction
- Composition Roof
- Wood Siding
Interior Spaces
- 3,161 Sq Ft Home
- 1.5-Story Property
- Gas Fireplace
- Double Pane Windows
- Unfinished Basement
- Walk-Out Basement
- Property Views
Bedrooms and Bathrooms
- 3 Bedrooms
Outdoor Features
- Shed
Schools
- Custer County Elementary School
Utilities
- No Cooling
- Radiant Heating System
- Propane
- Septic Tank
Community Details
- Cuerno Verde Pines Subdivision
Listing and Financial Details
- Assessor Parcel Number 0010097100
Ownership History
Purchase Details
Home Financials for this Owner
Home Financials are based on the most recent Mortgage that was taken out on this home.Purchase Details
Home Financials for this Owner
Home Financials are based on the most recent Mortgage that was taken out on this home.Purchase Details
Purchase Details
Similar Homes in Westcliffe, CO
Home Values in the Area
Average Home Value in this Area
Purchase History
| Date | Buyer | Sale Price | Title Company |
|---|---|---|---|
| Klomp John | $455,000 | Stewart Title | |
| Raschke Paul M | $415,500 | -- | |
| Jones George Kenneth | $19,900 | -- | |
| Jones Thomas A | -- | -- |
Mortgage History
| Date | Status | Borrower | Loan Amount |
|---|---|---|---|
| Open | Klomp L Clair L | $195,025 | |
| Closed | Klomp John | $200,000 | |
| Previous Owner | Raschke Paul M | $227,000 | |
| Previous Owner | Raschke Paul M | $218,725 | |
| Previous Owner | Rascke Pal M | $218,725 | |
| Previous Owner | Raschke Paul M | $220,000 | |
| Previous Owner | Raschke Paul M | $220,000 | |
| Previous Owner | Raschke Paul M | $128,279 | |
| Previous Owner | Raschke Paul M | $60,000 | |
| Previous Owner | Jones George Kenneth | $74,000 |
Property History
| Date | Event | Price | Change | Sq Ft Price |
|---|---|---|---|---|
| 11/06/2018 11/06/18 | Sold | $455,000 | -2.1% | $144 / Sq Ft |
| 08/30/2018 08/30/18 | Pending | -- | -- | -- |
| 04/25/2018 04/25/18 | For Sale | $464,900 | -- | $147 / Sq Ft |
Tax History Compared to Growth
Tax History
| Year | Tax Paid | Tax Assessment Tax Assessment Total Assessment is a certain percentage of the fair market value that is determined by local assessors to be the total taxable value of land and additions on the property. | Land | Improvement |
|---|---|---|---|---|
| 2024 | $3,314 | $56,290 | $0 | $0 |
| 2023 | $3,314 | $56,290 | $0 | $0 |
| 2022 | $2,363 | $36,660 | $2,700 | $33,960 |
| 2021 | $2,423 | $36,660 | $2,700 | $33,960 |
| 2020 | $2,186 | $33,480 | $2,700 | $30,780 |
| 2019 | $2,174 | $33,480 | $2,700 | $30,780 |
| 2018 | $1,447 | $29,350 | $2,720 | $26,630 |
| 2017 | $1,403 | $29,353 | $2,722 | $26,631 |
| 2016 | $1,934 | $31,770 | $3,010 | $28,760 |
| 2015 | $1,943 | $399,051 | $37,800 | $361,251 |
| 2012 | $1,935 | $407,057 | $37,800 | $369,257 |
Agents Affiliated with this Home
-

Seller's Agent in 2018
Brenda Bosse
MARTIN & TOPE REAL ESTATE CO
(719) 371-3270
309 Total Sales
-
C
Buyer's Agent in 2018
COMPS ONLY
COMPS, ONLY
Map
Source: Royal Gorge Association of REALTORS®
MLS Number: 58631
APN: 0010097100
- 133 Pawnee Trail
- 89 Pawnee Trail
- 178 Pawnee Trail
- 177 Pawnee Trail Unit 15
- 221 Pawnee Trail
- TBD Pawnee Trail
- 309 Pawnee Trail
- 309 Pawnee Trail Unit 22
- 56 Seminole Trail
- 0 Pawnee Trail Unit 4427914
- 45 Pawnee Trail
- 115 Seminole Trail
- 44 Pawnee Trail
- 77 Seminole Trail
- 1836 Wykagyl Rd
- 1555 Wykagyl Rd
- 1864 Wykagyl Rd
- 263 Manden Rd
- 347 Manden Rd
- 938 Deerhaven Dr Unit 72
