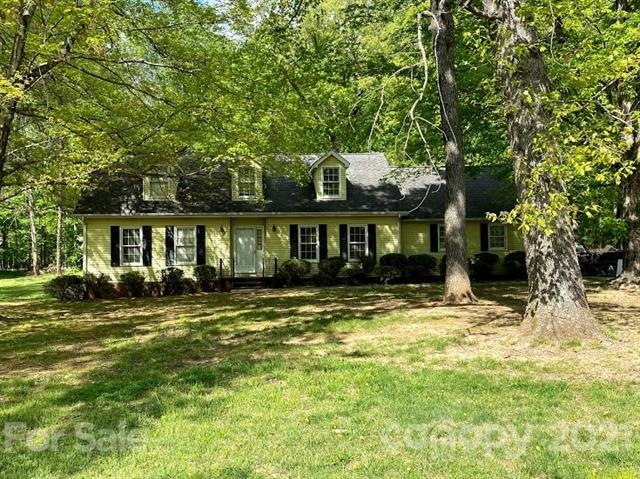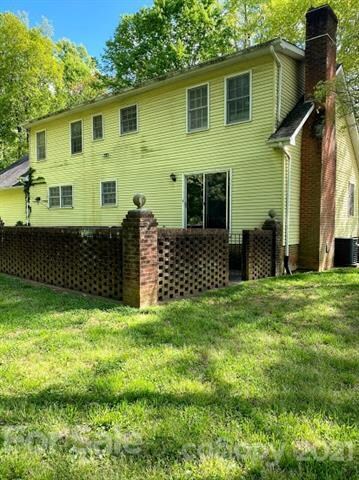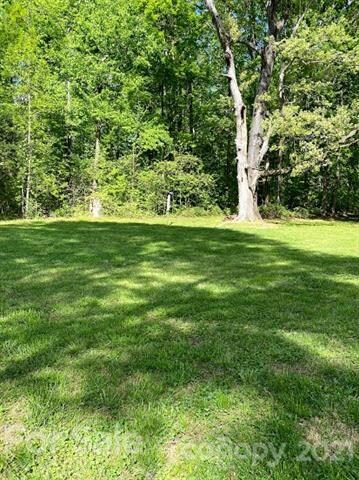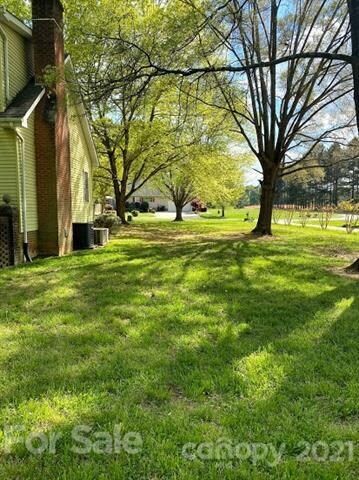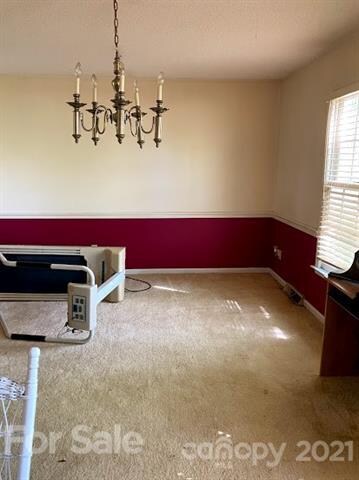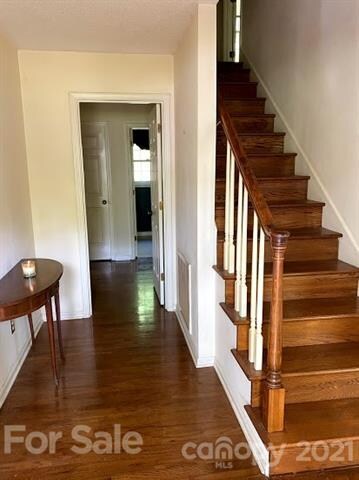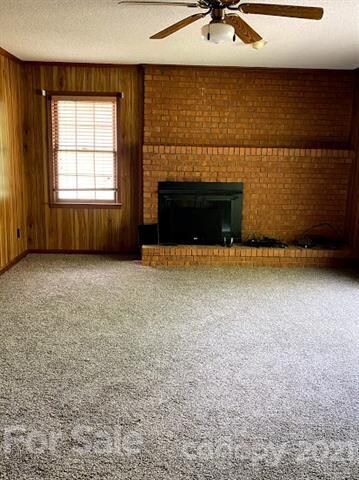
133 Pecan Ln Salisbury, NC 28146
Highlights
- Traditional Architecture
- Fireplace
- Level Lot
- Wood Flooring
- Attached Garage
About This Home
As of May 2021This is a great home for a great price in a great neighborhood. The home needs a little TLC but it offers 3 large bedrooms, an eat in kitchen, large den and a formal living room and dining room all on 3/4 acres.
Last Agent to Sell the Property
Rowan Realty Ltd. License #174691 Listed on: 04/19/2021
Last Buyer's Agent
Justin Kies
Lantern Realty & Development, LLC License #308327

Home Details
Home Type
- Single Family
Year Built
- Built in 1977
HOA Fees
- $6 Monthly HOA Fees
Parking
- Attached Garage
Home Design
- Traditional Architecture
Interior Spaces
- Fireplace
- Crawl Space
Flooring
- Wood
- Linoleum
Additional Features
- Level Lot
- Septic Tank
Listing and Financial Details
- Assessor Parcel Number 628070
Ownership History
Purchase Details
Home Financials for this Owner
Home Financials are based on the most recent Mortgage that was taken out on this home.Purchase Details
Similar Homes in Salisbury, NC
Home Values in the Area
Average Home Value in this Area
Purchase History
| Date | Type | Sale Price | Title Company |
|---|---|---|---|
| Warranty Deed | $215,000 | None Available | |
| Deed | $82,500 | -- |
Mortgage History
| Date | Status | Loan Amount | Loan Type |
|---|---|---|---|
| Closed | $100,000 | Purchase Money Mortgage | |
| Previous Owner | $130,000 | Credit Line Revolving |
Property History
| Date | Event | Price | Change | Sq Ft Price |
|---|---|---|---|---|
| 07/01/2025 07/01/25 | For Sale | $395,000 | +83.7% | $173 / Sq Ft |
| 05/21/2021 05/21/21 | Sold | $215,000 | 0.0% | $86 / Sq Ft |
| 04/22/2021 04/22/21 | Pending | -- | -- | -- |
| 04/19/2021 04/19/21 | For Sale | $215,000 | -- | $86 / Sq Ft |
Tax History Compared to Growth
Tax History
| Year | Tax Paid | Tax Assessment Tax Assessment Total Assessment is a certain percentage of the fair market value that is determined by local assessors to be the total taxable value of land and additions on the property. | Land | Improvement |
|---|---|---|---|---|
| 2024 | $1,752 | $261,446 | $37,500 | $223,946 |
| 2023 | $1,752 | $261,446 | $37,500 | $223,946 |
| 2022 | $1,220 | $163,196 | $35,000 | $128,196 |
| 2021 | $1,220 | $163,196 | $35,000 | $128,196 |
| 2020 | $1,220 | $163,196 | $35,000 | $128,196 |
| 2019 | $1,220 | $163,196 | $35,000 | $128,196 |
| 2018 | $1,076 | $145,127 | $35,000 | $110,127 |
| 2017 | $1,076 | $145,127 | $35,000 | $110,127 |
| 2016 | $1,076 | $145,127 | $35,000 | $110,127 |
| 2015 | $1,092 | $145,127 | $35,000 | $110,127 |
| 2014 | $1,074 | $149,117 | $35,000 | $114,117 |
Agents Affiliated with this Home
-
Crystal & Meredi Rooftop Realty

Seller's Agent in 2025
Crystal & Meredi Rooftop Realty
Meredith Christy Real Estate
(704) 299-6627
122 Total Sales
-
Deborah Miller

Seller's Agent in 2021
Deborah Miller
Rowan Realty Ltd.
(704) 239-5538
31 Total Sales
-
J
Buyer's Agent in 2021
Justin Kies
Lantern Realty & Development, LLC
Map
Source: Canopy MLS (Canopy Realtor® Association)
MLS Number: CAR3730413
APN: 628-070
- 440 Brown Acres Rd
- 620 Saint Lukes Church Rd
- 1450 Saint Lukes Church Rd
- 5795 U S 52
- 370 Miracle Dr
- 1017 S Main St
- 1019 S Main St
- 1116 Crestview Dr
- 1309 Stonewyck Dr
- 1308 Stonewyck Dr
- 1403 Gentry Place
- 7335 U S 52
- 0000 Celestial Dr
- 621 Maple St
- 603 Dunns Mountain Rd
- 3980 Fish Pond Rd
- 108 Devynne Ct
- 175 Birchwood Dr Unit 7
- 165 Birchwood Dr Unit 17
- 0000 Dunns Mountain Rd
