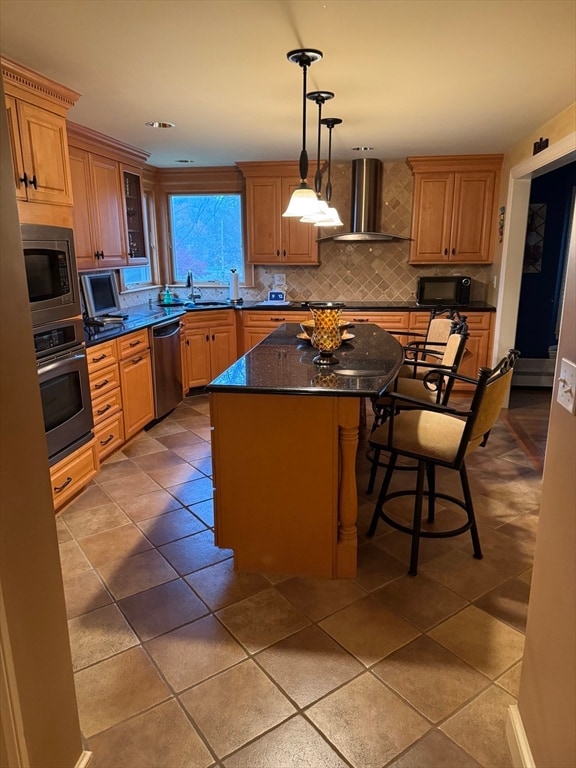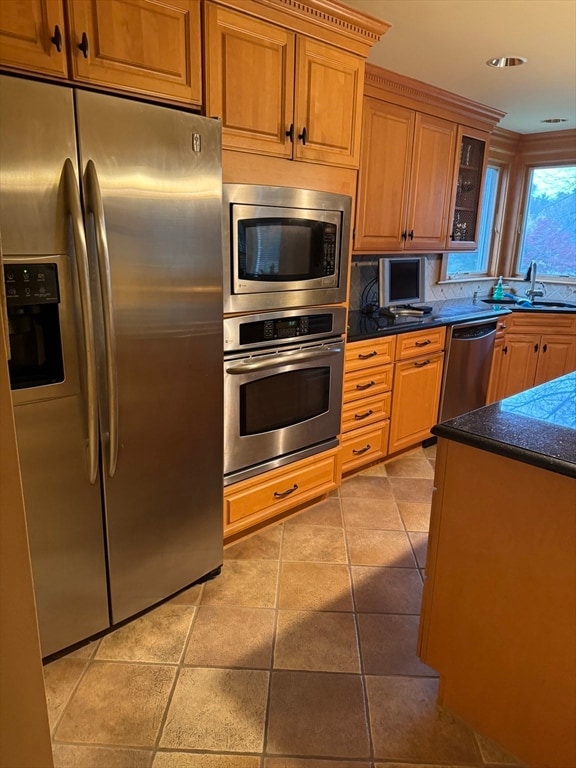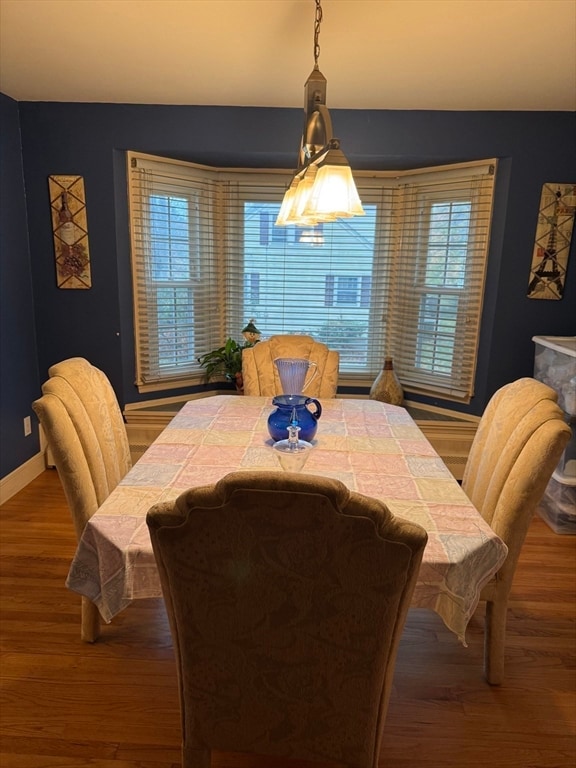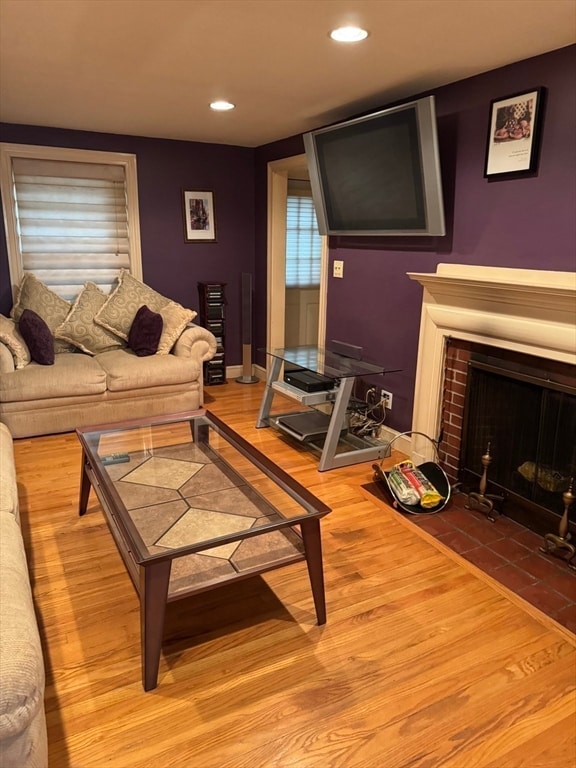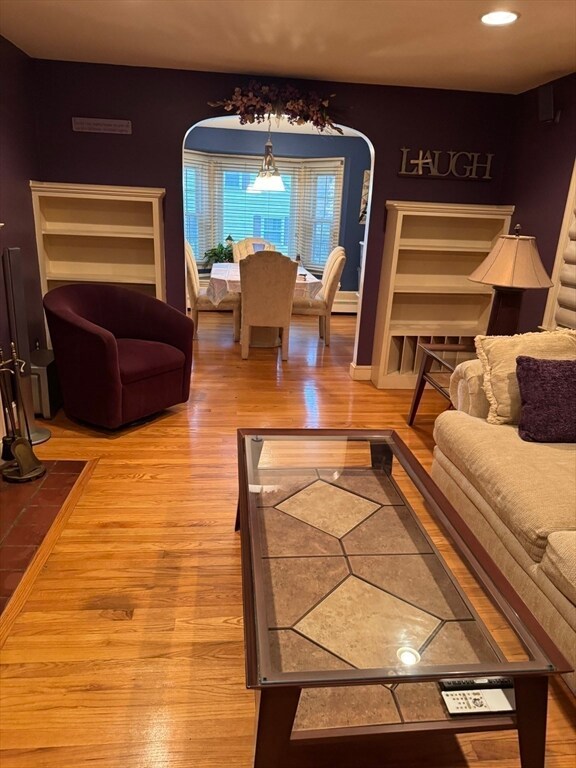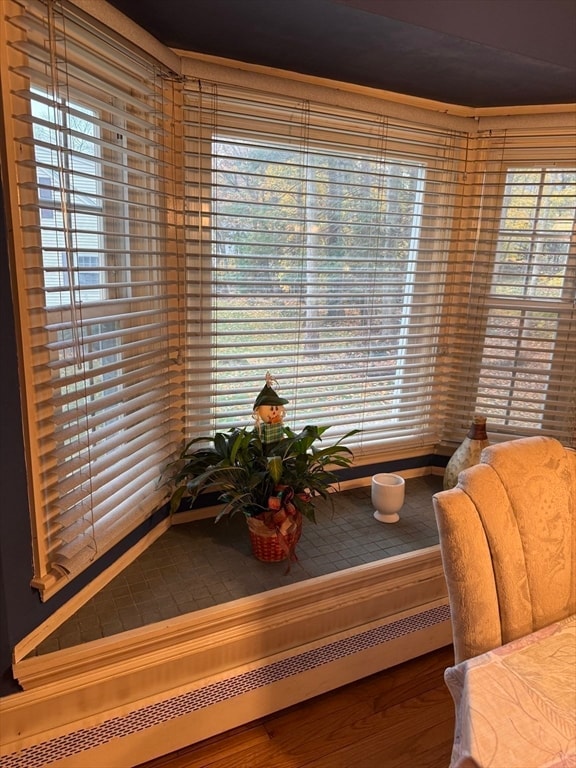133 Pine Ridge Rd Reading, MA 01867
Estimated payment $4,913/month
Highlights
- Sauna
- Colonial Architecture
- 1 Fireplace
- Joshua Eaton Elementary School Rated A-
- Wood Flooring
- No HOA
About This Home
OPEN HOUSE SATURDAY FEBRUARY 28TH 12 NOON TO 1:30 AND SUNDAY MARCH 1ST 12:00pm - 1:30pm. This Charming & Well Maintained 6 Room Colonial Home is Situated on a10K sq. foot lot in one of Reading's most Desirable Family Neighborhoods. Enjoy a rare setting that overlooks a Scenic Town Park with Baseball, Basketball, Tennis Court, and Winter Ice Skating. This Home boasts 3 bedrooms, 1 full bath & 1 half bath. Walk into a Modern High-Quality Kitchen with stainless steel appliances & Granite counters. A spacious living room & dining room combo with a working fireplace makes for a warm & welcoming atmosphere for entertaining. The living/dining room lead out to an enclosed patio overlooking a large yard with a sprinkler system - Perfect for those Warm Summer Nights & Cool Spring Days. PLUS a spacious basement with ADU potential for family & an attic for extra storage. Agents, feel free to send your buyers. All offers are welcomed
Home Details
Home Type
- Single Family
Est. Annual Taxes
- $9,956
Year Built
- Built in 1950
Lot Details
- 10,411 Sq Ft Lot
- Stone Wall
- Gentle Sloping Lot
- Sprinkler System
- Property is zoned S15
Home Design
- Colonial Architecture
- Concrete Perimeter Foundation
Interior Spaces
- 1 Fireplace
- Sauna
- Wood Flooring
Kitchen
- Range
- Dishwasher
- Disposal
Bedrooms and Bathrooms
- 3 Bedrooms
Laundry
- Dryer
- Washer
Basement
- Basement Fills Entire Space Under The House
- Sump Pump
Outdoor Features
- Enclosed Patio or Porch
Utilities
- Window Unit Cooling System
- Heating System Uses Oil
- Baseboard Heating
- 220 Volts
- Water Heater
Listing and Financial Details
- Assessor Parcel Number M:006.000000015.0,730293
Community Details
Overview
- No Home Owners Association
Recreation
- Park
Map
Home Values in the Area
Average Home Value in this Area
Tax History
| Year | Tax Paid | Tax Assessment Tax Assessment Total Assessment is a certain percentage of the fair market value that is determined by local assessors to be the total taxable value of land and additions on the property. | Land | Improvement |
|---|---|---|---|---|
| 2025 | $9,956 | $874,100 | $553,400 | $320,700 |
| 2024 | $10,078 | $859,900 | $544,400 | $315,500 |
| 2023 | $9,483 | $753,200 | $476,900 | $276,300 |
| 2022 | $9,472 | $710,600 | $449,900 | $260,700 |
| 2021 | $8,954 | $648,400 | $411,700 | $236,700 |
| 2020 | $8,600 | $616,500 | $391,400 | $225,100 |
| 2019 | $8,243 | $579,300 | $367,800 | $211,500 |
| 2018 | $7,519 | $542,100 | $344,200 | $197,900 |
| 2017 | $7,510 | $535,300 | $337,400 | $197,900 |
| 2016 | $6,732 | $464,300 | $294,600 | $169,700 |
| 2015 | $6,306 | $429,000 | $272,200 | $156,800 |
| 2014 | $6,110 | $414,500 | $263,000 | $151,500 |
Property History
| Date | Event | Price | List to Sale | Price per Sq Ft |
|---|---|---|---|---|
| 12/18/2025 12/18/25 | Price Changed | $795,000 | -11.2% | $586 / Sq Ft |
| 11/21/2025 11/21/25 | Price Changed | $895,000 | -0.4% | $660 / Sq Ft |
| 11/10/2025 11/10/25 | Price Changed | $899,000 | -2.8% | $663 / Sq Ft |
| 11/06/2025 11/06/25 | For Sale | $925,000 | -- | $682 / Sq Ft |
Source: MLS Property Information Network (MLS PIN)
MLS Number: 73452059
APN: READ-000006-000000-000015
- 246 Walnut St
- 313 South St
- 75 Augustus Ct Unit 2003
- 90 Sunnyside Ave
- 20 Pinevale Ave
- 241 Main St Unit C3
- 1014 Gazebo Cir Unit 1014
- 403 Gazebo Cir
- 311 Gazebo Cir Unit 311
- 1 Summit Dr Unit 57
- 101 King St Unit 101
- 64 Main St Unit 24B
- 12 Isola Ln
- 66 Main St Unit 16A
- 66 Main St Unit 15A
- 5 Washington St Unit D4
- 5 Washington St Unit A5
- 16 Munroe Ave
- 98 Main St Unit 2
- 69 Ash St
- 9 Garden Terrace
- 237 Main St Unit A4
- 3 Stonehill Dr Unit 2e
- 1 Stonehill Dr Unit 3C
- 1 Stonehill Dr Unit 5C
- 709 Gazebo Cir Unit 709
- 2 Stonehill Dr Unit 3F
- 5 Stonehill Dr
- 55 Cedar St
- 89 Hopkins St
- 290 Mishawum Rd
- 1 Summit Dr Unit 33
- 2 Summit Dr Unit 21
- 105 Hopkins St
- 290 Mishawum Rd Unit SI FL2-ID5364A
- 290 Mishawum Rd Unit SI FL4-ID5558A
- 100 Leisure Ln
- 35 Lincoln St
- 21 Lincoln St Unit 2
- 7 Stephanie Cir
Ask me questions while you tour the home.

