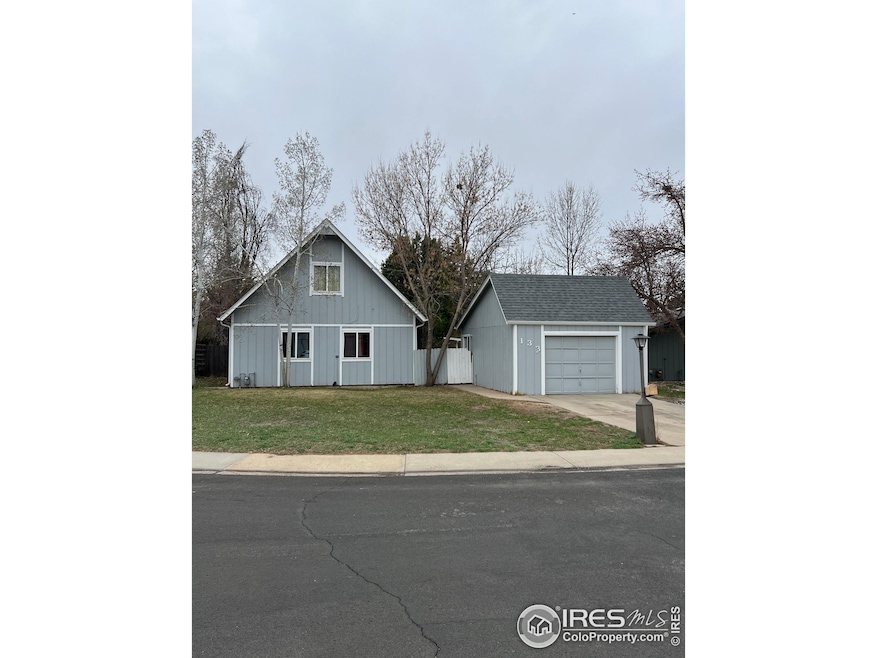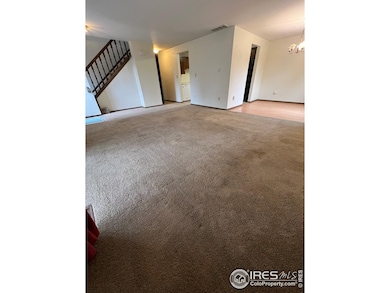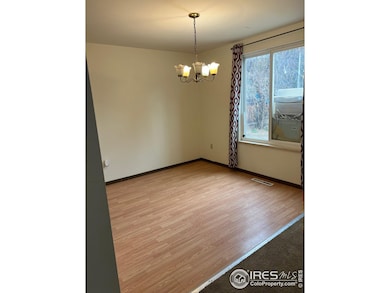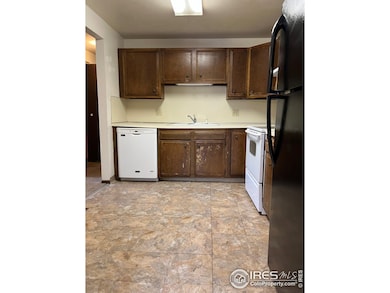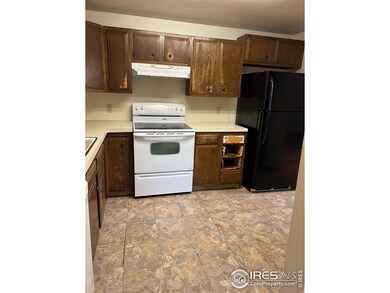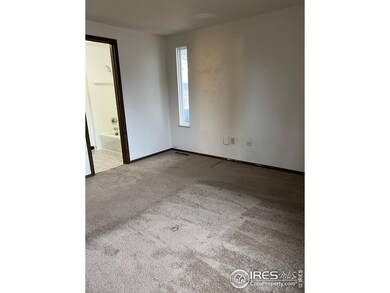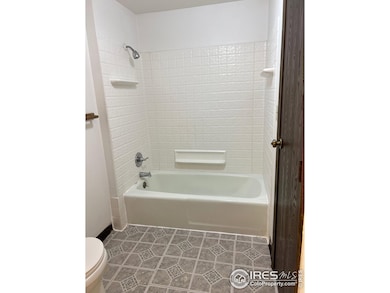
133 Placer Ave Longmont, CO 80504
Clark Centennial NeighborhoodHighlights
- No HOA
- Cul-De-Sac
- Forced Air Heating System
- 1 Car Detached Garage
- Patio
- Fenced
About This Home
As of July 2025EQUITY OPPORTUNITY : Ready for a first time homebuyer OR a complete renovation. Tremendous upside in this home that needs some work. NEWER ROOF. Currently a main level primary bedroom, a guest bedroom/office, PLUS two more bedrooms upstairs. Full bath up, full bath down, plus MAIN LEVEL LAUNDRY room. Large lot in desirable cul-de-sac location. Multiple pathways integrate this neighborhood into Longmont's TRAIL SYSTEM. Located near Centennial Park, Union Reservoir and shopping areas. GREAT opportunity for investors, flippers or those looking to put in some sweat equity. With a NEWER ROOF, this home is being sold as-is and is priced accordingly.
Home Details
Home Type
- Single Family
Est. Annual Taxes
- $2,267
Year Built
- Built in 1973
Lot Details
- 7,064 Sq Ft Lot
- Cul-De-Sac
- Fenced
Parking
- 1 Car Detached Garage
Home Design
- Wood Frame Construction
- Composition Roof
Interior Spaces
- 1,512 Sq Ft Home
- 2-Story Property
- Window Treatments
- Crawl Space
Kitchen
- Electric Oven or Range
- Dishwasher
- Disposal
Flooring
- Carpet
- Vinyl
Bedrooms and Bathrooms
- 4 Bedrooms
- 2 Full Bathrooms
Schools
- Timberline Elementary School
- Heritage Middle School
- Skyline High School
Additional Features
- Patio
- Forced Air Heating System
Community Details
- No Home Owners Association
- Park Ridge 1 Subdivision
Listing and Financial Details
- Assessor Parcel Number R0044681
Ownership History
Purchase Details
Home Financials for this Owner
Home Financials are based on the most recent Mortgage that was taken out on this home.Purchase Details
Home Financials for this Owner
Home Financials are based on the most recent Mortgage that was taken out on this home.Purchase Details
Purchase Details
Purchase Details
Similar Homes in Longmont, CO
Home Values in the Area
Average Home Value in this Area
Purchase History
| Date | Type | Sale Price | Title Company |
|---|---|---|---|
| Warranty Deed | $559,000 | Land Title | |
| Warranty Deed | $410,000 | Land Title | |
| Interfamily Deed Transfer | -- | -- | |
| Deed | $59,000 | -- | |
| Deed | $31,500 | -- |
Mortgage History
| Date | Status | Loan Amount | Loan Type |
|---|---|---|---|
| Open | $447,200 | New Conventional | |
| Previous Owner | $369,000 | Construction |
Property History
| Date | Event | Price | Change | Sq Ft Price |
|---|---|---|---|---|
| 07/02/2025 07/02/25 | Sold | $559,000 | 0.0% | $338 / Sq Ft |
| 06/03/2025 06/03/25 | Pending | -- | -- | -- |
| 05/30/2025 05/30/25 | For Sale | $559,000 | +36.3% | $338 / Sq Ft |
| 04/23/2025 04/23/25 | Sold | $410,000 | -3.5% | $271 / Sq Ft |
| 04/04/2025 04/04/25 | Pending | -- | -- | -- |
| 04/03/2025 04/03/25 | For Sale | $424,900 | -- | $281 / Sq Ft |
Tax History Compared to Growth
Tax History
| Year | Tax Paid | Tax Assessment Tax Assessment Total Assessment is a certain percentage of the fair market value that is determined by local assessors to be the total taxable value of land and additions on the property. | Land | Improvement |
|---|---|---|---|---|
| 2025 | $2,267 | $25,094 | $8,031 | $17,063 |
| 2024 | $2,267 | $25,094 | $8,031 | $17,063 |
| 2023 | $2,236 | $23,698 | $8,864 | $18,519 |
| 2022 | $2,038 | $20,599 | $6,616 | $13,983 |
| 2021 | $2,065 | $21,193 | $6,807 | $14,386 |
| 2020 | $1,843 | $18,969 | $5,935 | $13,034 |
| 2019 | $1,814 | $18,969 | $5,935 | $13,034 |
| 2018 | $1,476 | $15,538 | $5,976 | $9,562 |
| 2017 | $1,456 | $17,178 | $6,607 | $10,571 |
| 2016 | $1,316 | $13,763 | $5,174 | $8,589 |
| 2015 | $1,254 | $12,091 | $3,821 | $8,270 |
| 2014 | $1,129 | $12,091 | $3,821 | $8,270 |
Agents Affiliated with this Home
-
P
Seller's Agent in 2025
Paul Jazweirski
HomeSmart Realty
-
T
Seller's Agent in 2025
Tara Boston
RE/MAX
-
N
Buyer's Agent in 2025
Non-IRES Agent
CO_IRES
Map
Source: IRES MLS
MLS Number: 1030099
APN: 1205353-02-090
- 144 Placer Ave
- 1211 Meadow St
- 1210 Baker St
- 1309 Martin St
- 225 E 8th Ave Unit A2
- 225 E 8th Ave Unit E10
- 10 Juneau Place
- 727 Mount Evans St
- 1222 Atwood St
- 202 9th Ave
- 1226 Atwood St
- 907 Yucca Ct
- 147 Dawson Place
- 146 E Saint Clair Ave Unit 148
- 641 Martin St
- 701 Alpine St
- 112 Dawson Place
- 1413 Centennial Dr
- 131 E 15th Ave
- 342 9th Ave
