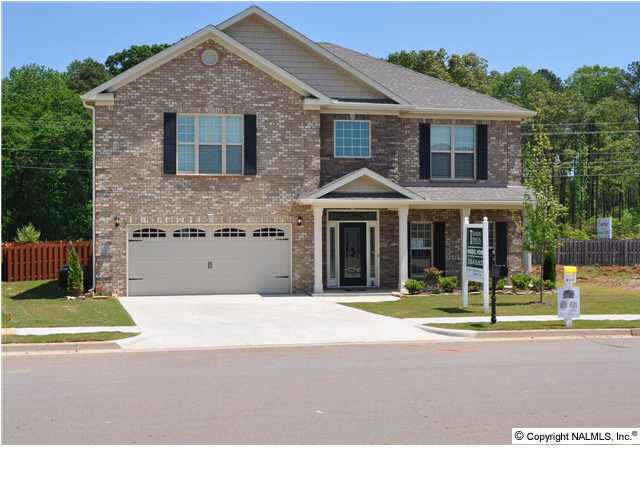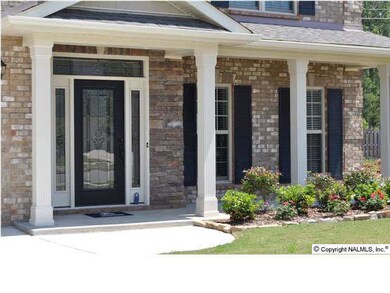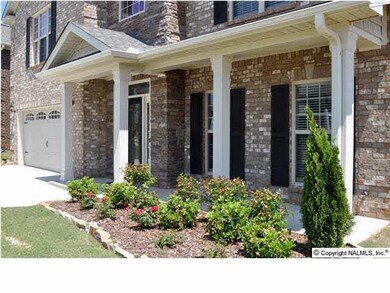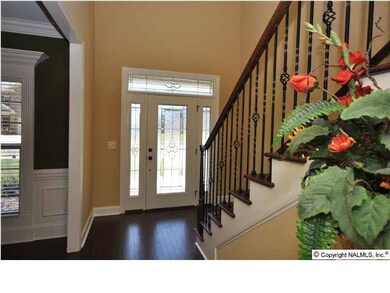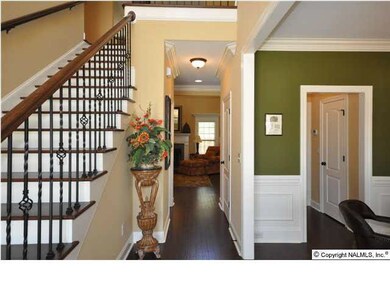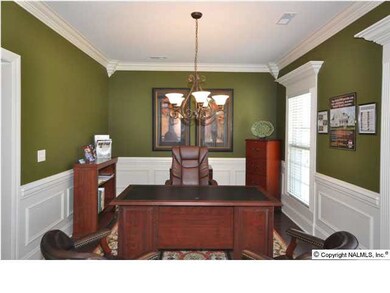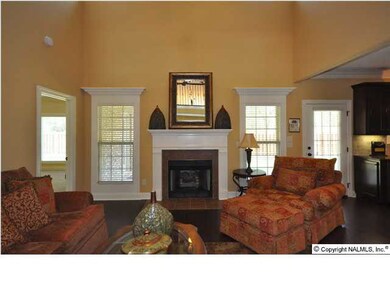
133 Properzi Way SW Huntsville, AL 35824
Lake Forest Neighborhood
5
Beds
3.5
Baths
2,829
Sq Ft
10,019
Sq Ft Lot
Highlights
- New Construction
- Main Floor Primary Bedroom
- Two cooling system units
- ENERGY STAR Certified Homes
- Double Pane Windows
- Central Heating and Cooling System
About This Home
As of April 2025New 5 Bedroom Home! Full brick w/ stone accent in front. Covered front/ back porch. Open floor plan with vaulted ceiling in living room and eat-in kitchen with granite counter tops, tile backsplash and GE stainless steel appliances. Under cabinet lights. Mud room with drop zone. Folding table in laundry. Smooth finished ceilings. Large master with big walk-in closet. Professionally landscaped yard.
Home Details
Home Type
- Single Family
Est. Annual Taxes
- $4,306
Year Built
- 2012
Lot Details
- 10,019 Sq Ft Lot
- Lot Dimensions are 54 x 135 x 92 x 145
HOA Fees
- $13 Monthly HOA Fees
Home Design
- Slab Foundation
Interior Spaces
- 2,829 Sq Ft Home
- Property has 2 Levels
- Gas Log Fireplace
- Double Pane Windows
Kitchen
- Oven or Range
- Microwave
- Dishwasher
Bedrooms and Bathrooms
- 5 Bedrooms
- Primary Bedroom on Main
Eco-Friendly Details
- ENERGY STAR Certified Homes
Schools
- Williams Elementary School
- Columbia High School
Utilities
- Two cooling system units
- Central Heating and Cooling System
- Multiple Heating Units
Listing and Financial Details
- Tax Lot 6
Community Details
Overview
- HOA Resources Association
- Built by PEARSON HOMES, INC.
- Cambridge Subdivision
Amenities
- Common Area
Ownership History
Date
Name
Owned For
Owner Type
Purchase Details
Listed on
Nov 14, 2024
Closed on
Apr 1, 2025
Sold by
Sun Yong
Bought by
Harris Daniel Jacob and Harris Madeleine Alexis
Seller's Agent
Tina Zhao
UHome Realty LLC
Buyer's Agent
Buddy Tidmore
CRYE-LEIKE REALTORS - Madison
List Price
$399,900
Sold Price
$370,000
Premium/Discount to List
-$29,900
-7.48%
Total Days on Market
813
Views
106
Home Financials for this Owner
Home Financials are based on the most recent Mortgage that was taken out on this home.
Avg. Annual Appreciation
31.42%
Original Mortgage
$370,000
Outstanding Balance
$370,000
Interest Rate
6.85%
Mortgage Type
VA
Estimated Equity
$15,478
Purchase Details
Listed on
Mar 27, 2021
Closed on
May 27, 2021
Sold by
Jenkins Leamon
Bought by
Sun Yong
Seller's Agent
Liz Power
Elements Realty LLC
Buyer's Agent
Tina Zhao
UHome Realty LLC
List Price
$315,000
Sold Price
$332,000
Premium/Discount to List
$17,000
5.4%
Home Financials for this Owner
Home Financials are based on the most recent Mortgage that was taken out on this home.
Avg. Annual Appreciation
2.85%
Original Mortgage
$215,800
Interest Rate
3%
Mortgage Type
New Conventional
Purchase Details
Closed on
Mar 23, 2021
Sold by
Jenkins Ladetra M
Bought by
Jenkins Leamon
Purchase Details
Listed on
Dec 2, 2011
Closed on
Mar 24, 2014
Sold by
Pearson Homes Inc
Bought by
Jenkins Leamon
Seller's Agent
Debra Lester
Valley Homes Real Estate, LLC
Buyer's Agent
Regina Mitchell
Regina Mitchell Real Estate
List Price
$264,095
Sold Price
$242,900
Premium/Discount to List
-$21,195
-8.03%
Home Financials for this Owner
Home Financials are based on the most recent Mortgage that was taken out on this home.
Avg. Annual Appreciation
4.22%
Original Mortgage
$242,900
Interest Rate
4.24%
Mortgage Type
VA
Purchase Details
Closed on
Jan 5, 2012
Sold by
Harrison Development Inc
Bought by
Pearson Homes Inc
Home Financials for this Owner
Home Financials are based on the most recent Mortgage that was taken out on this home.
Original Mortgage
$212,000
Interest Rate
4.06%
Mortgage Type
Purchase Money Mortgage
Map
Create a Home Valuation Report for This Property
The Home Valuation Report is an in-depth analysis detailing your home's value as well as a comparison with similar homes in the area
Similar Homes in the area
Home Values in the Area
Average Home Value in this Area
Purchase History
| Date | Type | Sale Price | Title Company |
|---|---|---|---|
| Warranty Deed | $370,000 | None Listed On Document | |
| Warranty Deed | $370,000 | None Listed On Document | |
| Warranty Deed | $332,000 | None Available | |
| Interfamily Deed Transfer | -- | None Available | |
| Warranty Deed | -- | None Available | |
| Warranty Deed | -- | None Available |
Source: Public Records
Mortgage History
| Date | Status | Loan Amount | Loan Type |
|---|---|---|---|
| Open | $370,000 | VA | |
| Closed | $370,000 | VA | |
| Previous Owner | $215,800 | New Conventional | |
| Previous Owner | $242,900 | VA | |
| Previous Owner | $192,000 | Stand Alone Refi Refinance Of Original Loan | |
| Previous Owner | $212,000 | Purchase Money Mortgage |
Source: Public Records
Property History
| Date | Event | Price | Change | Sq Ft Price |
|---|---|---|---|---|
| 04/01/2025 04/01/25 | Sold | $370,000 | -5.1% | $120 / Sq Ft |
| 02/21/2025 02/21/25 | Pending | -- | -- | -- |
| 01/07/2025 01/07/25 | Price Changed | $389,900 | -1.3% | $127 / Sq Ft |
| 01/07/2025 01/07/25 | Price Changed | $394,900 | -1.3% | $128 / Sq Ft |
| 11/14/2024 11/14/24 | For Sale | $399,900 | +20.5% | $130 / Sq Ft |
| 06/03/2024 06/03/24 | Off Market | $332,000 | -- | -- |
| 05/27/2021 05/27/21 | Sold | $332,000 | +5.4% | $108 / Sq Ft |
| 04/27/2021 04/27/21 | Pending | -- | -- | -- |
| 04/23/2021 04/23/21 | For Sale | $315,000 | +29.7% | $102 / Sq Ft |
| 06/22/2014 06/22/14 | Off Market | $242,900 | -- | -- |
| 03/24/2014 03/24/14 | Sold | $242,900 | -8.0% | $86 / Sq Ft |
| 02/22/2014 02/22/14 | Pending | -- | -- | -- |
| 12/02/2011 12/02/11 | For Sale | $264,095 | -- | $93 / Sq Ft |
Source: ValleyMLS.com
Tax History
| Year | Tax Paid | Tax Assessment Tax Assessment Total Assessment is a certain percentage of the fair market value that is determined by local assessors to be the total taxable value of land and additions on the property. | Land | Improvement |
|---|---|---|---|---|
| 2024 | $4,306 | $74,240 | $14,000 | $60,240 |
| 2023 | $4,074 | $70,240 | $10,000 | $60,240 |
| 2022 | $3,727 | $64,260 | $10,000 | $54,260 |
| 2021 | $0 | $26,580 | $4,000 | $22,580 |
| 2020 | $0 | $24,310 | $4,000 | $20,310 |
| 2019 | $1,315 | $23,490 | $4,000 | $19,490 |
| 2018 | $1,313 | $23,460 | $0 | $0 |
| 2017 | $1,313 | $23,460 | $0 | $0 |
| 2016 | $1,313 | $23,460 | $0 | $0 |
| 2015 | $1,470 | $26,180 | $0 | $0 |
| 2014 | $2,961 | $51,060 | $0 | $0 |
Source: Public Records
Source: ValleyMLS.com
MLS Number: 723182
APN: 25-02-03-4-000-001.008
Nearby Homes
- 200 Skehan St SW
- 217 Skehan St SW
- 11 Nandina Ln SW
- 288 Shadow Ct SW
- 104 Pointe Haven Ct SW
- 107 Wild Turkey Way
- 180 Williams Pointe Blvd SW
- 11 Atherton Cir SW
- 4 Holly Berry Ct SW
- 129 Otter Trail SW
- 123 Otter Trail SW
- 1 SW She Oak Dr
- 110 Cotton Bend Dr SW
- 13 Youpon Dr SW
- 6 Tall Oak Blvd SW
- 35 Silky Oak Cir SW
- 8 King Georges Way SW
- 27 Lake Forest Blvd SW
- 409 Ripple Lake Dr SW
- 8609 Quinn Dr SW
