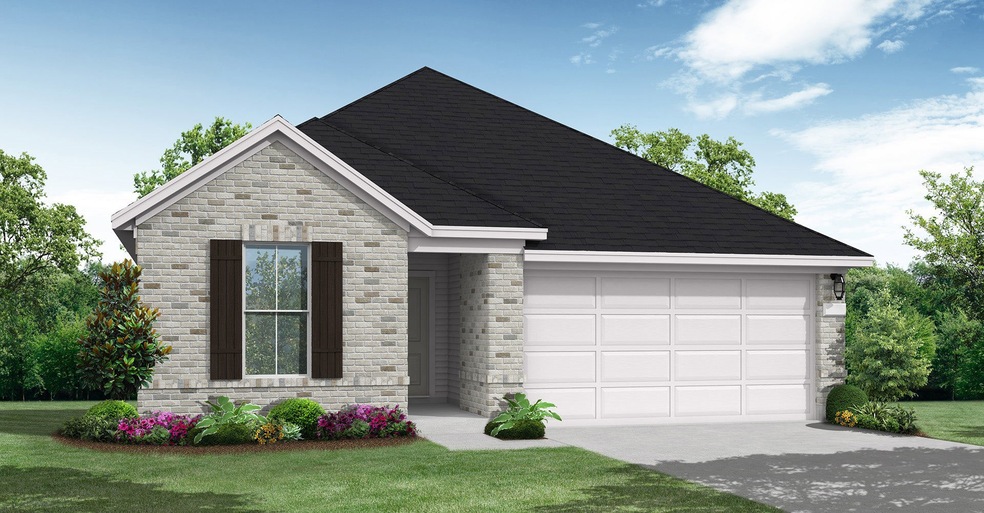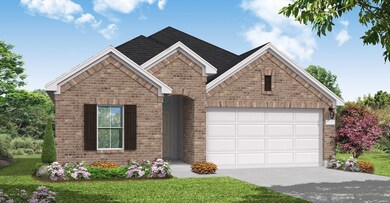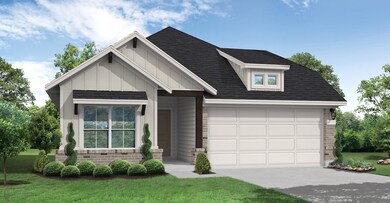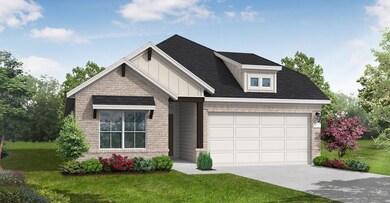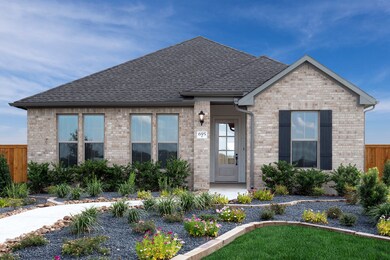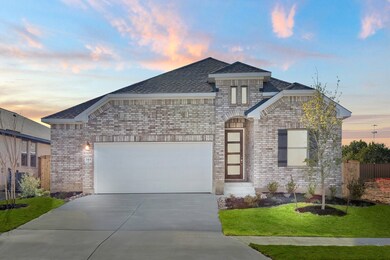
Parker Cibolo, TX 78108
Cibolo NeighborhoodEstimated payment $4,096/month
Highlights
- New Construction
- Views Throughout Community
- 1-Story Property
- Dobie J High School Rated A-
- Trails
About This Home
The Parker floorplan is a beautifully designed one-story home that offers the perfect blend of style and practicality. Featuring three bedrooms and two-and-a-half bathrooms, this layout provides a welcoming space for both relaxation and entertaining. The heart of the home is the open-concept living area, where the kitchen flows effortlessly into the dining and family rooms, creating a bright and airy central hub. The primary suite is a serene retreat, complete with a spa-like bathroom and a generous walk-in closet, ensuring a private space to unwind. The secondary bedrooms are thoughtfully positioned to provide comfort and versatility, whether used as guest rooms, a home office, or creative spaces. The two-car garage adds convenience and functionality, offering plenty of room for vehicles, tools, and storage. Designed for modern living, the Parker floorplan emphasizes single-story convenience without compromising on charm or spaciousness. It’s an excellent choice for anyone looking for a home that combines elegance, functionality, and thoughtful design, perfect for making lasting memories.
Home Details
Home Type
- Single Family
HOA Fees
- $800 Monthly HOA Fees
Parking
- 2 Car Garage
Home Design
- New Construction
- Ready To Build Floorplan
- Parker Plan
Interior Spaces
- 2,051 Sq Ft Home
- 1-Story Property
Bedrooms and Bathrooms
- 3 Bedrooms
Community Details
Overview
- Actively Selling
- Built by Coventry Homes
- Buffalo Crossing Subdivision
- Views Throughout Community
Recreation
- Trails
Sales Office
- 133 Ramsdale Way
- Cibolo, TX 78108
- 210-880-6028
- Builder Spec Website
Office Hours
- Mon - Thu & Sat: 10am - 6pm; Fri & Sun: 12pm - 6pm
Map
Similar Homes in the area
Home Values in the Area
Average Home Value in this Area
Property History
| Date | Event | Price | Change | Sq Ft Price |
|---|---|---|---|---|
| 02/24/2025 02/24/25 | For Sale | $499,990 | -- | $244 / Sq Ft |
- 133 Ramsdale Way
- 133 Ramsdale Way
- 133 Ramsdale Way
- 133 Ramsdale Way
- 133 Ramsdale Way
- 133 Ramsdale Way
- 133 Ramsdale Way
- 133 Ramsdale Way
- 216 Fillmore Falls
- 310 Winslow Run
- 209 Canton Chase
- 217 Canton Chase
- 209 Filmore Falls
- 307 Canton Chase
- 416 Winslow Run
- 404 Winslow Run
- 412 Winslow Run
- 409 Canton Chase
