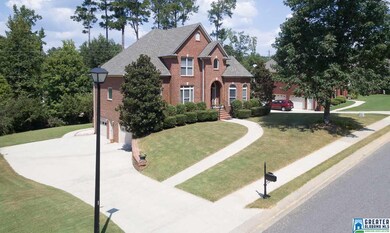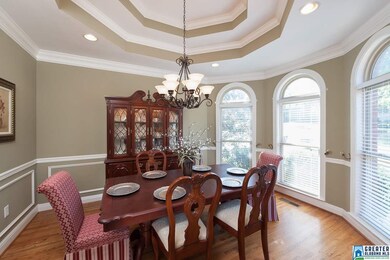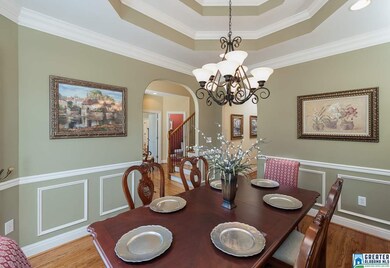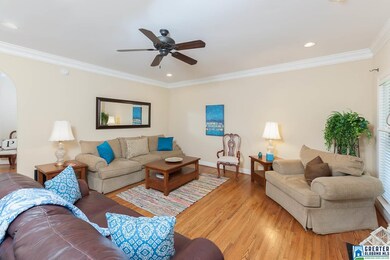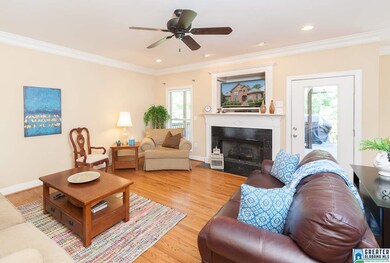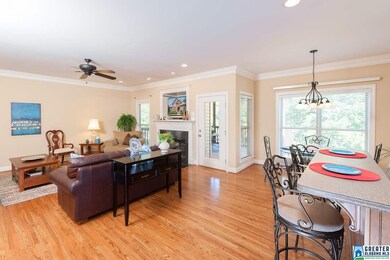
133 Red Bay Dr Maylene, AL 35114
Estimated Value: $403,000 - $466,000
Highlights
- Fishing
- Wind Turbine Power
- Lake Property
- Thompson Intermediate School Rated A-
- Sitting Area In Primary Bedroom
- Covered Deck
About This Home
As of January 2017Stunning 1 Owner Full Brick Beauty offers Popular Open Plan & Custom features! Hardwoods thru-out main level, gorgeous trim, & specialty lighting. Welcoming foyer boasts soaring ceilings. Enjoy family gatherings in Elegant Dining Room w/Bay Window. Open Spacious Great Room features recessed lights & beautiful marble fireplace. Gourmet Kitchen great for entertaining offers breakfast bar/island, solid surface countertops, under cabinet lighting, walk-in pantry & light filled eating area. KING-SIZED Main Level Owner's Suite w/Sitting Area. Luxury Bath offers dual vanities, garden tub, separate shower, private water closet & spacious walk-in closet! Huge Laundry Room & Elegant Powder Rm. Upstairs offers 3 BRs w/walk-in closets, Jack N Jill BA + Private BA. Relaxing covered & open grilling decks overlook wooded level back yard. 2 car garage + full basement ready for future expansion! New Roof & HVAC. Premier Lake Community, playground, pavilion, walking trails, near schools, shopping & I65!
Last Buyer's Agent
Sue Lowery
RE/MAX First Choice License #000052348
Home Details
Home Type
- Single Family
Est. Annual Taxes
- $1,986
Year Built
- 2005
Lot Details
- 0.26
HOA Fees
- $21 Monthly HOA Fees
Parking
- 2 Car Garage
- Basement Garage
- Side Facing Garage
- Driveway
Home Design
- Vinyl Siding
Interior Spaces
- 1.5-Story Property
- Crown Molding
- Smooth Ceilings
- Cathedral Ceiling
- Ceiling Fan
- Recessed Lighting
- Marble Fireplace
- Gas Fireplace
- Double Pane Windows
- Window Treatments
- Bay Window
- Family Room with Fireplace
- Great Room
- Dining Room
- Pull Down Stairs to Attic
Kitchen
- Breakfast Bar
- Electric Oven
- Stove
- Built-In Microwave
- Dishwasher
- Stainless Steel Appliances
- Kitchen Island
- Stone Countertops
- Disposal
Flooring
- Wood
- Carpet
- Tile
Bedrooms and Bathrooms
- 4 Bedrooms
- Sitting Area In Primary Bedroom
- Primary Bedroom on Main
- Split Bedroom Floorplan
- Walk-In Closet
- Split Vanities
- Bathtub and Shower Combination in Primary Bathroom
- Garden Bath
- Separate Shower
Laundry
- Laundry Room
- Laundry on main level
- Sink Near Laundry
- Washer and Electric Dryer Hookup
Unfinished Basement
- Basement Fills Entire Space Under The House
- Stubbed For A Bathroom
- Natural lighting in basement
Outdoor Features
- Lake Property
- Covered Deck
- Porch
Utilities
- Two cooling system units
- Forced Air Heating and Cooling System
- Two Heating Systems
- Heating System Uses Gas
- Underground Utilities
- Gas Water Heater
Additional Features
- Wind Turbine Power
- Few Trees
Listing and Financial Details
- Assessor Parcel Number 23-2-09-0-006-054.000
Community Details
Overview
- Association fees include common grounds mntc, management fee
- Mckay Management Association, Phone Number (205) 733-6700
Amenities
- Community Barbecue Grill
Recreation
- Community Playground
- Fishing
- Park
- Trails
- Bike Trail
Ownership History
Purchase Details
Home Financials for this Owner
Home Financials are based on the most recent Mortgage that was taken out on this home.Purchase Details
Home Financials for this Owner
Home Financials are based on the most recent Mortgage that was taken out on this home.Purchase Details
Home Financials for this Owner
Home Financials are based on the most recent Mortgage that was taken out on this home.Purchase Details
Home Financials for this Owner
Home Financials are based on the most recent Mortgage that was taken out on this home.Similar Homes in Maylene, AL
Home Values in the Area
Average Home Value in this Area
Purchase History
| Date | Buyer | Sale Price | Title Company |
|---|---|---|---|
| Terrell James Ryan | $333,000 | None Available | |
| Doss Larry | $275,900 | None Available | |
| Philen David W | $255,900 | -- | |
| A J & Sons Construction Llc | $36,900 | -- |
Mortgage History
| Date | Status | Borrower | Loan Amount |
|---|---|---|---|
| Open | Terrell James Ryan | $275,000 | |
| Previous Owner | Doss Larry | $200,000 | |
| Previous Owner | Philen David Wayne | $25,482 | |
| Previous Owner | Philen David W | $15,000 | |
| Previous Owner | Philen David W | $243,100 | |
| Previous Owner | A J & Sons Construction Llc | $189,000 |
Property History
| Date | Event | Price | Change | Sq Ft Price |
|---|---|---|---|---|
| 01/18/2017 01/18/17 | Sold | $275,900 | -4.8% | $114 / Sq Ft |
| 12/17/2016 12/17/16 | Pending | -- | -- | -- |
| 09/07/2016 09/07/16 | For Sale | $289,900 | -- | $119 / Sq Ft |
Tax History Compared to Growth
Tax History
| Year | Tax Paid | Tax Assessment Tax Assessment Total Assessment is a certain percentage of the fair market value that is determined by local assessors to be the total taxable value of land and additions on the property. | Land | Improvement |
|---|---|---|---|---|
| 2024 | $1,986 | $36,780 | $0 | $0 |
| 2023 | $1,804 | $34,160 | $0 | $0 |
| 2022 | $1,685 | $31,960 | $0 | $0 |
| 2021 | $1,509 | $28,700 | $0 | $0 |
| 2020 | $1,379 | $0 | $0 | $0 |
| 2019 | $1,351 | $25,780 | $0 | $0 |
| 2017 | $0 | $24,440 | $0 | $0 |
| 2015 | -- | $23,540 | $0 | $0 |
| 2014 | -- | $22,280 | $0 | $0 |
Agents Affiliated with this Home
-
Phyllis Alldredge

Seller's Agent in 2017
Phyllis Alldredge
RealtySouth
(205) 222-1186
16 in this area
50 Total Sales
-

Buyer's Agent in 2017
Sue Lowery
RE/MAX
Map
Source: Greater Alabama MLS
MLS Number: 761507
APN: 23-2-09-0-006-054-000
- 1118 Eagle Dr
- 1162 Eagle Dr
- 1166 Eagle Dr
- 226 Lake Forest Way
- 113 Red Bay Dr
- 128 Chinaberry Ln
- 133 Hickory St
- 142 Falling Waters Ln
- 148 Carriage Dr
- 321 Lacey Ave
- 780 Crider Rd
- 672 Kent Dairy Rd
- 192 Kentwood Dr
- 104 Kentwood Trail Cir
- 1520 Tropical Cir
- 121 Sterling Gate Dr
- 549 Ramsgate Dr
- 104 Camden Cir
- 134 Pebble Ln
- 309 Cedar Grove Ct

