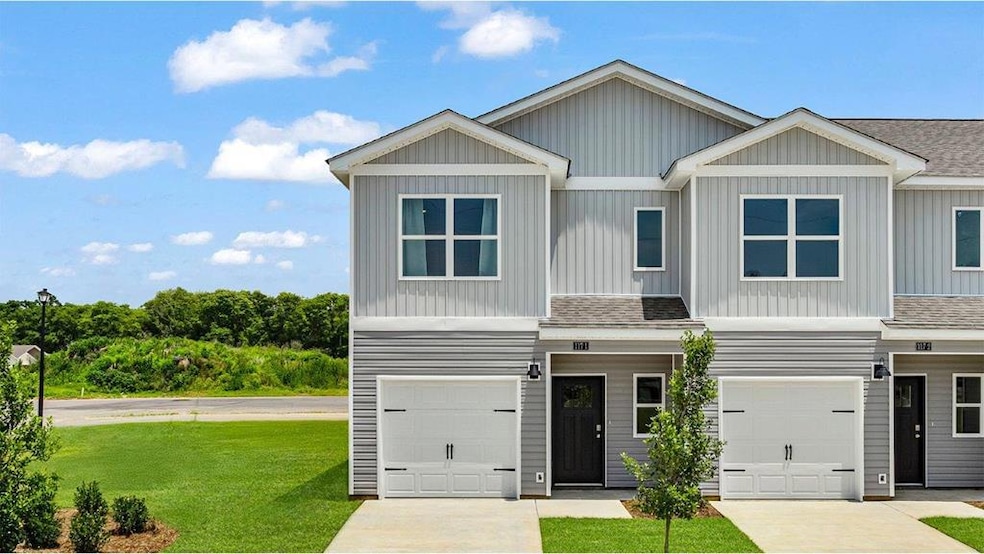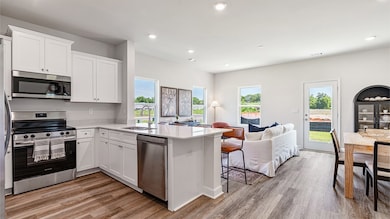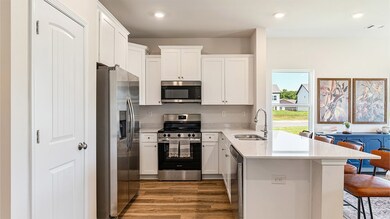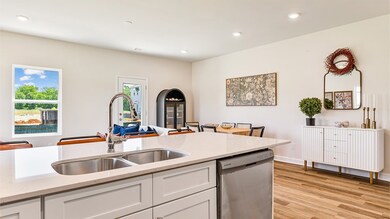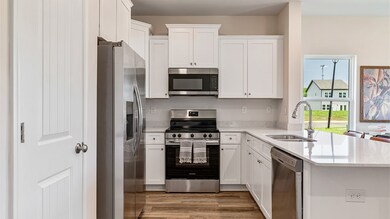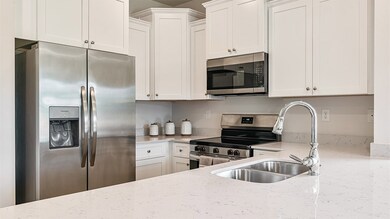133 Red Deer Trace Unit 3 Dothan, AL 36301
Estimated payment $1,184/month
Highlights
- New Construction
- Double Pane Windows
- Slab Porch or Patio
- Traditional Architecture
- Cooling Available
- Entrance Foyer
About This Home
Welcome to 133 Red Deer Trace Unit 3 at our Buckhead community featuring two-story Townhomes in Dothan, Alabama. These townhomes offer 3-bedrooms, 2.5-bathrooms, and 1-car garage with over 1,400 square feet of living. When you enter the home, you'll be greeted by an open-concept first floor with a great room, dining area, and kitchen. The kitchen features quartz countertops, stainless steel appliances and a spacious walk-in pantry which are sure to make meal prep easy. The island is the perfect spot for your guests to sit and visit. Walking through the home, you can enter the 1-car garage near the kitchen. The first floor also features a powder room and outdoor patio looking out to your backyard. As we head up to the second floor, we are greeted to your right with the primary bedroom that features a bathroom as well as two additional bedrooms, a full bathroom, and a laundry area. In every bedroom you'll have carpeted floors and a closet. Whether these rooms become bedrooms, office spaces, or other bonus rooms, there is sure to be comfort. All of Buckhead Townhomes includes a Home is Connected smart home technology package which allows you to control your home with your smart device while near or away. Pictures may be of a similar home and not necessarily of the subject property. Pictures are representational only. Talk to us today to find out how you can make this Townhome your new home.
Listing Agent
DHI Realty Brokerage Email: 3343675859, MontgomeryOSC@drhorton.com License #170277 Listed on: 05/06/2025
Townhouse Details
Home Type
- Townhome
Est. Annual Taxes
- $553
Year Built
- Built in 2025 | New Construction
Lot Details
- 1,742 Sq Ft Lot
- Lot Dimensions are 20 x 96
HOA Fees
- $100 Monthly HOA Fees
Parking
- 1 Car Garage
- Garage Door Opener
Home Design
- Traditional Architecture
- Shingle Roof
- Vinyl Siding
Interior Spaces
- 1,490 Sq Ft Home
- 2-Story Property
- Double Pane Windows
- Entrance Foyer
- Laundry on upper level
Kitchen
- Oven
- Range
- Microwave
- Dishwasher
Flooring
- Carpet
- Vinyl
Bedrooms and Bathrooms
- 3 Bedrooms
- Primary Bedroom Upstairs
Home Security
Outdoor Features
- Slab Porch or Patio
Schools
- Heard Elementary School
- Dothan Preparatory Middle School
- Dothan High School
Utilities
- Cooling Available
- Heating System Uses Natural Gas
- Heat Pump System
- Gas Water Heater
- Cable TV Available
Listing and Financial Details
- Home warranty included in the sale of the property
- Assessor Parcel Number 0907353001066000
Community Details
Overview
- Buckhead Townhomes Subdivision
Security
- Fire and Smoke Detector
- Fire Sprinkler System
Map
Property History
| Date | Event | Price | List to Sale | Price per Sq Ft |
|---|---|---|---|---|
| 11/08/2025 11/08/25 | Price Changed | $199,900 | -7.0% | $134 / Sq Ft |
| 10/20/2025 10/20/25 | Price Changed | $214,900 | +4.9% | $144 / Sq Ft |
| 10/11/2025 10/11/25 | Price Changed | $204,900 | -4.7% | $138 / Sq Ft |
| 05/06/2025 05/06/25 | For Sale | $214,900 | -- | $144 / Sq Ft |
Source: Dothan Multiple Listing Service (Southeast Alabama Association of REALTORS®)
MLS Number: 203479
- 133 Red Deer Trace Unit 2
- 133 Red Deer Trace Unit 1
- 1.8+/- ac E Inez Rd
- 113 Thistlewood Dr
- 204 Thistlewood Dr
- 0 S Oates St Unit 204151
- 0 S Oates St Unit 553889
- 0 S Oates St Unit 178429
- 128,130,140,144 S Oates St
- 216 Glen Oaks Dr
- 223 Glen Oaks Dr
- 108 Hidden Sunset Dr
- 71.73 acres County Road 203
- 802 Circleview Dr
- Penwell Plan at Halls Creek
- Lakeside Plan at Halls Creek
- Freeport Plan at Halls Creek
- Aria Plan at Halls Creek
- Cali Plan at Halls Creek
- 200 Oliver Dr
- 3600 Suite 7 S Oates
- 301 W Inez Rd
- 115 Thistlewood Dr
- 291 Alabaster Dr
- 31 Trillium Cir
- 203 Bougainvillea Cir
- 102 Abercorn
- 202 Peartree Cir
- 2221 Ross Clark Cir
- 2200 S Oates St
- 101 Gaines St
- 200 Blissett Dr
- 1799 Ross Clark Cir
- 219 Madison Ave
- 936 W Carroll St
- 201 Connelly St
- 121 Winterberry Rd
- 2003 Roebuck St
- 1212 Mendheim Dr
- 1113 S Foster St
