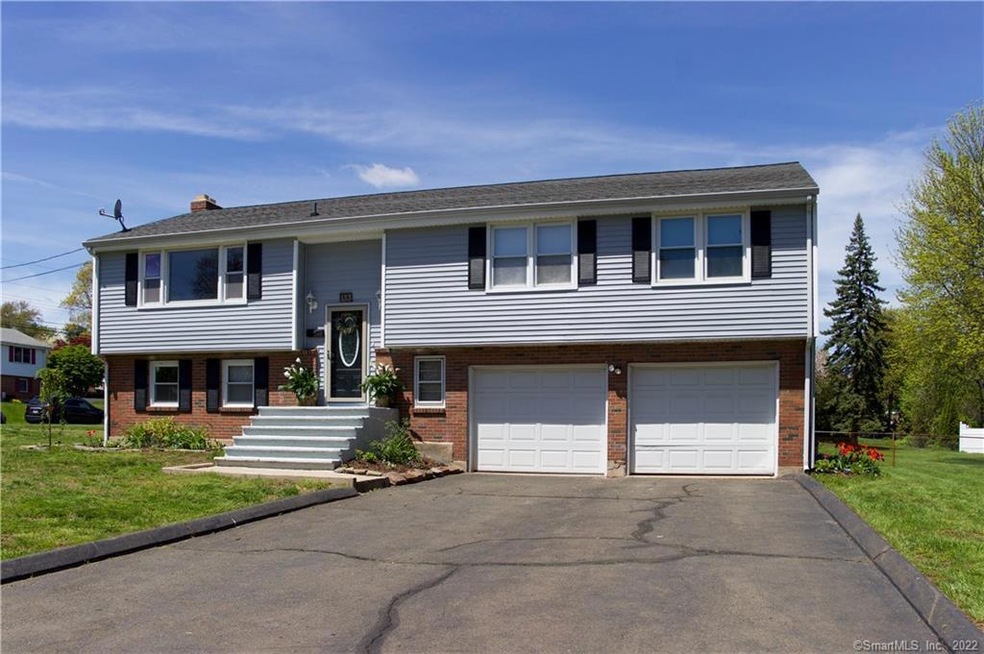
133 Ridge Crest Cir Wethersfield, CT 06109
Highlights
- Open Floorplan
- Raised Ranch Architecture
- 1 Fireplace
- Deck
- Attic
- Corner Lot
About This Home
As of June 2019WELCOME HOME!!! This beautiful raised ranch style home sits on a spacious corner lot minutes from parks, shopping and highway access. The bright and spacious open-concept home offers many options for entertaining! Never scrape snow again...park in your 2-car attached garage! The BONUS lower level is fully finished with family/rec room, home gym, full bath and laundry room. Freshly painted and updated - this one is move-in-ready!
Last Agent to Sell the Property
eXp Realty License #RES.0803156 Listed on: 05/09/2019

Home Details
Home Type
- Single Family
Est. Annual Taxes
- $6,264
Year Built
- Built in 1968
Lot Details
- 0.3 Acre Lot
- Corner Lot
- Property is zoned A1
Home Design
- Raised Ranch Architecture
- Concrete Foundation
- Frame Construction
- Asphalt Shingled Roof
- Masonry Siding
- Vinyl Siding
Interior Spaces
- 2,000 Sq Ft Home
- Open Floorplan
- 1 Fireplace
- Thermal Windows
- Sitting Room
- Home Gym
- Attic or Crawl Hatchway Insulated
- Storm Doors
Kitchen
- Gas Range
- Range Hood
- Dishwasher
Bedrooms and Bathrooms
- 3 Bedrooms
- 2 Full Bathrooms
Laundry
- Laundry Room
- Laundry on lower level
Basement
- Heated Basement
- Walk-Out Basement
- Basement Fills Entire Space Under The House
- Interior Basement Entry
- Garage Access
Parking
- 2 Car Garage
- Basement Garage
- Tuck Under Garage
- Parking Deck
- Automatic Garage Door Opener
- Driveway
Outdoor Features
- Deck
- Patio
Schools
- Silas Deane Middle School
- Wethersfield High School
Utilities
- Baseboard Heating
- Heating System Uses Natural Gas
- Cable TV Available
Community Details
- No Home Owners Association
Ownership History
Purchase Details
Home Financials for this Owner
Home Financials are based on the most recent Mortgage that was taken out on this home.Purchase Details
Home Financials for this Owner
Home Financials are based on the most recent Mortgage that was taken out on this home.Purchase Details
Home Financials for this Owner
Home Financials are based on the most recent Mortgage that was taken out on this home.Similar Homes in the area
Home Values in the Area
Average Home Value in this Area
Purchase History
| Date | Type | Sale Price | Title Company |
|---|---|---|---|
| Warranty Deed | $240,500 | -- | |
| Warranty Deed | $207,000 | -- | |
| Warranty Deed | $205,000 | -- |
Mortgage History
| Date | Status | Loan Amount | Loan Type |
|---|---|---|---|
| Open | $233,285 | Purchase Money Mortgage | |
| Previous Owner | $203,250 | FHA | |
| Previous Owner | $25,000 | No Value Available | |
| Previous Owner | $164,000 | No Value Available | |
| Previous Owner | $10,000 | No Value Available |
Property History
| Date | Event | Price | Change | Sq Ft Price |
|---|---|---|---|---|
| 06/28/2019 06/28/19 | Sold | $240,500 | +0.3% | $120 / Sq Ft |
| 05/16/2019 05/16/19 | Price Changed | $239,900 | -2.0% | $120 / Sq Ft |
| 05/09/2019 05/09/19 | For Sale | $244,900 | +18.3% | $122 / Sq Ft |
| 09/22/2016 09/22/16 | Sold | $207,000 | -1.4% | $104 / Sq Ft |
| 06/27/2016 06/27/16 | Pending | -- | -- | -- |
| 06/05/2016 06/05/16 | For Sale | $209,900 | -- | $105 / Sq Ft |
Tax History Compared to Growth
Tax History
| Year | Tax Paid | Tax Assessment Tax Assessment Total Assessment is a certain percentage of the fair market value that is determined by local assessors to be the total taxable value of land and additions on the property. | Land | Improvement |
|---|---|---|---|---|
| 2025 | $9,146 | $221,880 | $67,120 | $154,760 |
| 2024 | $6,604 | $152,810 | $61,600 | $91,210 |
| 2023 | $6,384 | $152,810 | $61,600 | $91,210 |
| 2022 | $6,277 | $152,810 | $61,600 | $91,210 |
| 2021 | $6,215 | $152,810 | $61,600 | $91,210 |
| 2020 | $6,218 | $152,810 | $61,600 | $91,210 |
| 2019 | $6,225 | $152,810 | $61,600 | $91,210 |
| 2018 | $6,264 | $153,600 | $58,200 | $95,400 |
| 2017 | $6,109 | $153,600 | $58,200 | $95,400 |
| 2016 | $5,893 | $152,900 | $58,200 | $94,700 |
| 2015 | $5,839 | $152,900 | $58,200 | $94,700 |
| 2014 | $5,618 | $152,900 | $58,200 | $94,700 |
Agents Affiliated with this Home
-
Melissa Rothman

Seller's Agent in 2019
Melissa Rothman
eXp Realty
(860) 798-0079
3 in this area
138 Total Sales
-
Jeffrey Rothman

Seller Co-Listing Agent in 2019
Jeffrey Rothman
eXp Realty
(860) 985-5388
2 in this area
158 Total Sales
-
Mario Florez
M
Buyer's Agent in 2019
Mario Florez
William Raveis Real Estate
22 Total Sales
-
Rocco Quaresima

Seller's Agent in 2016
Rocco Quaresima
Elm Realty Advisors, LLC
(860) 604-1319
1 Total Sale
-
Andrew Hirth

Buyer's Agent in 2016
Andrew Hirth
Berkshire Hathaway Home Services
(860) 878-1860
17 in this area
61 Total Sales
Map
Source: SmartMLS
MLS Number: 170193176
APN: WETH-000073-000000-000054
- 1310 Berlin Turnpike Unit 525
- 423 Ridge Rd
- 470 Nott St
- 39 Mohawk Ln
- 288 Pine Ln
- 795 Nott St
- 803 Nott St
- 215 Pine Ln
- 234 Forest Dr
- 219 Jordan Ln Unit 221
- 746 Hillside Ave
- 205 Wolcott Hill Rd Unit 207
- 54 Bates St
- 11 Livingston St
- 90 Salem St
- 27 Judd Rd
- 731 Hillside Ave
- 47 Forest Dr
- 193 Mountain St
- 190 Victoria Rd
