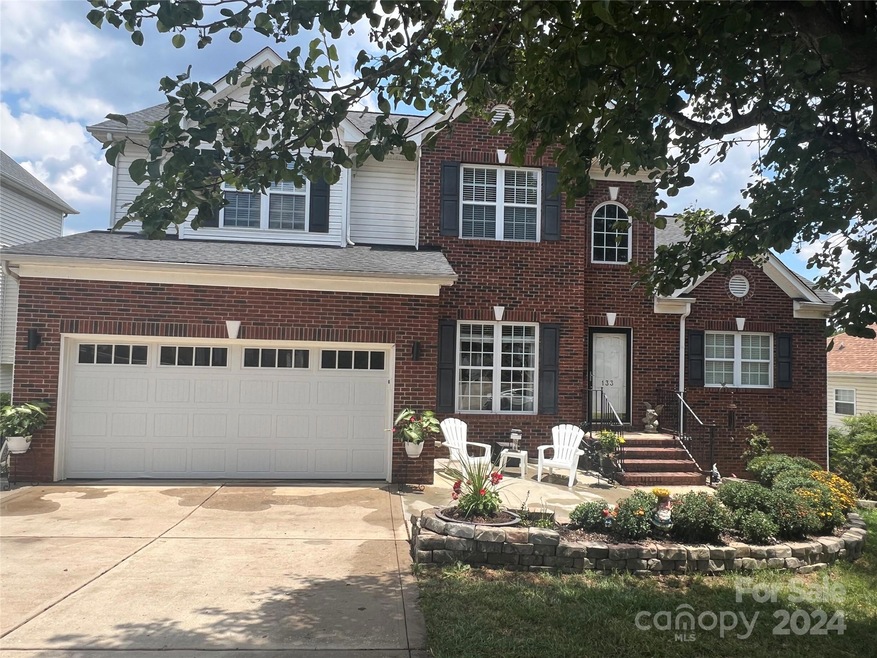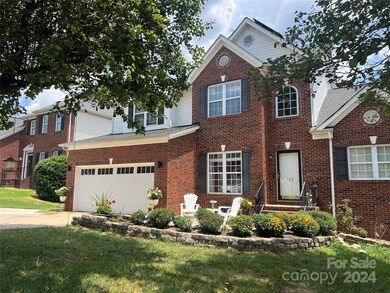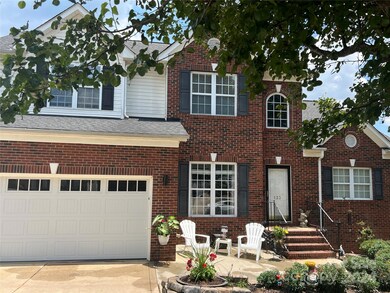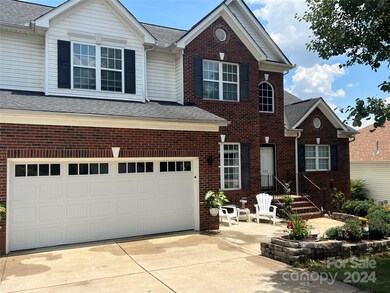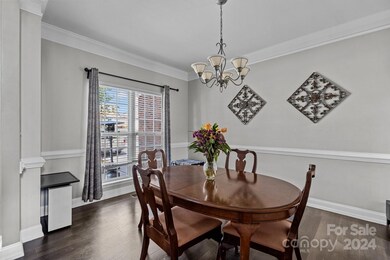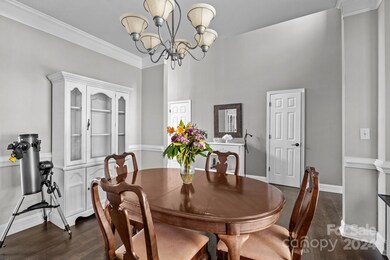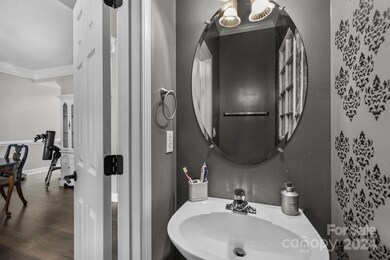
133 Riverfront Pkwy Mount Holly, NC 28120
Highlights
- Solar Power System
- Open Floorplan
- Transitional Architecture
- South Point High School Rated A-
- Clubhouse
- Community Pool
About This Home
As of August 2024WOW! Priced to sell! This amazing brick-front home features a two-story great room w/ a gas fireplace that flows into a spacious kitchen w/ granite countertops & butcher block center island. The main level boasts a luxurious primary bedroom w/ vaulted ceilings & an ensuite bathroom. Upstairs, you'll find 3 additional generously sized bedrooms. Enjoy the expansive yard w/ apple trees & raised beds for gardening. The home also includes a huge walk-in crawl space providing ample storage.
Key updates include an upper HVAC replaced 6/2020 (parts warranty until 2030) & downstairs unit replaced 8/2017, both installed by Bradham Brothers. Recent solar panels, installed in 2022, offer long-lasting savings on electricity.
Located in a sought-after neighborhood w/ amenities such as an outdoor pool, tennis courts, pickleball, clubhouse w/ a nearby restaurant & marina. Add your personal touches to make this home yours!
Last Agent to Sell the Property
Gina Maraio
Redfin Corporation Brokerage Email: Gina.Maraio@HendersonProperties.com License #260715 Listed on: 04/05/2024

Home Details
Home Type
- Single Family
Est. Annual Taxes
- $4,533
Year Built
- Built in 2002
Lot Details
- Fenced
- Property is zoned R1H
HOA Fees
- $43 Monthly HOA Fees
Parking
- 2 Car Garage
- Driveway
Home Design
- Transitional Architecture
- Brick Exterior Construction
Interior Spaces
- 2-Story Property
- Open Floorplan
- Ceiling Fan
- Insulated Windows
- Family Room with Fireplace
- Crawl Space
- Pull Down Stairs to Attic
- Laundry Room
Kitchen
- Breakfast Bar
- Electric Range
- Kitchen Island
Bedrooms and Bathrooms
- Walk-In Closet
- Garden Bath
Eco-Friendly Details
- Solar Power System
Utilities
- Central Air
- Heating System Uses Natural Gas
- Gas Water Heater
- Cable TV Available
Listing and Financial Details
- Assessor Parcel Number 199822
Community Details
Overview
- William Douglas Prop Mngmt.. Association, Phone Number (704) 347-8900
- Riverfront Subdivision
- Mandatory home owners association
Amenities
- Clubhouse
Recreation
- Tennis Courts
- Indoor Game Court
- Community Playground
- Community Pool
- Trails
Ownership History
Purchase Details
Home Financials for this Owner
Home Financials are based on the most recent Mortgage that was taken out on this home.Purchase Details
Home Financials for this Owner
Home Financials are based on the most recent Mortgage that was taken out on this home.Purchase Details
Home Financials for this Owner
Home Financials are based on the most recent Mortgage that was taken out on this home.Purchase Details
Home Financials for this Owner
Home Financials are based on the most recent Mortgage that was taken out on this home.Similar Homes in Mount Holly, NC
Home Values in the Area
Average Home Value in this Area
Purchase History
| Date | Type | Sale Price | Title Company |
|---|---|---|---|
| Warranty Deed | $440,000 | Secured Land Title | |
| Warranty Deed | $265,000 | None Available | |
| Warranty Deed | $209,000 | None Available | |
| Warranty Deed | $192,500 | -- |
Mortgage History
| Date | Status | Loan Amount | Loan Type |
|---|---|---|---|
| Open | $352,000 | New Conventional | |
| Previous Owner | $262,744 | VA | |
| Previous Owner | $261,048 | VA | |
| Previous Owner | $264,900 | VA | |
| Previous Owner | $198,921 | FHA | |
| Previous Owner | $201,693 | FHA | |
| Previous Owner | $205,214 | FHA | |
| Previous Owner | $44,085 | Credit Line Revolving | |
| Previous Owner | $192,155 | No Value Available |
Property History
| Date | Event | Price | Change | Sq Ft Price |
|---|---|---|---|---|
| 08/12/2024 08/12/24 | Sold | $440,000 | +3.8% | $194 / Sq Ft |
| 07/01/2024 07/01/24 | Price Changed | $424,000 | -5.8% | $187 / Sq Ft |
| 06/15/2024 06/15/24 | Price Changed | $450,000 | -3.2% | $199 / Sq Ft |
| 06/05/2024 06/05/24 | Price Changed | $465,000 | -1.1% | $205 / Sq Ft |
| 06/02/2024 06/02/24 | Price Changed | $470,000 | -1.1% | $208 / Sq Ft |
| 04/24/2024 04/24/24 | Price Changed | $475,000 | -1.0% | $210 / Sq Ft |
| 04/05/2024 04/05/24 | For Sale | $480,000 | +81.2% | $212 / Sq Ft |
| 03/09/2018 03/09/18 | Sold | $264,900 | 0.0% | $116 / Sq Ft |
| 01/13/2018 01/13/18 | Pending | -- | -- | -- |
| 01/07/2018 01/07/18 | For Sale | $264,900 | -- | $116 / Sq Ft |
Tax History Compared to Growth
Tax History
| Year | Tax Paid | Tax Assessment Tax Assessment Total Assessment is a certain percentage of the fair market value that is determined by local assessors to be the total taxable value of land and additions on the property. | Land | Improvement |
|---|---|---|---|---|
| 2024 | $4,533 | $451,450 | $40,000 | $411,450 |
| 2023 | $4,582 | $451,450 | $40,000 | $411,450 |
| 2022 | $3,281 | $253,370 | $30,000 | $223,370 |
| 2021 | $3,332 | $253,370 | $30,000 | $223,370 |
| 2019 | $3,358 | $253,420 | $30,000 | $223,420 |
| 2018 | $2,936 | $209,715 | $24,000 | $185,715 |
| 2017 | $2,936 | $209,715 | $24,000 | $185,715 |
| 2016 | $1,825 | $209,715 | $0 | $0 |
| 2014 | $1,805 | $207,501 | $30,000 | $177,501 |
Agents Affiliated with this Home
-
G
Seller's Agent in 2024
Gina Maraio
Redfin Corporation
-
Samuel Grogan

Buyer's Agent in 2024
Samuel Grogan
Coldwell Banker Realty
(704) 564-0220
310 Total Sales
-
Tracy Rowland

Seller's Agent in 2018
Tracy Rowland
Tracy Rowland Real Estate Inc.
(704) 236-9752
110 Total Sales
-
Patricia Crump

Buyer's Agent in 2018
Patricia Crump
EXP Realty LLC Rock Hill
(803) 984-2880
17 Total Sales
Map
Source: Canopy MLS (Canopy Realtor® Association)
MLS Number: 4115355
APN: 199822
- 117 Tom Sawyer Ln
- 141 Rock Ridge Ln
- 205 Mauney St
- 140 Rock Ridge Ln
- 245 Rock Ridge Ln
- 132 Lighthouse Rd
- 113 Missouri Ln
- 210 Tuckaseege Rd
- 107 Oakland Rd
- 305 E Henry St
- 201 Tuckaseege Rd
- 121 Quality Dr
- 218 Rose St
- 102 Fire Department Dr
- 713 Henderson Valley Way
- 541 River Park Rd
- 529 River Park Rd
- 764 River Park Rd
- 805 S Main St
- 769 River Park Rd
