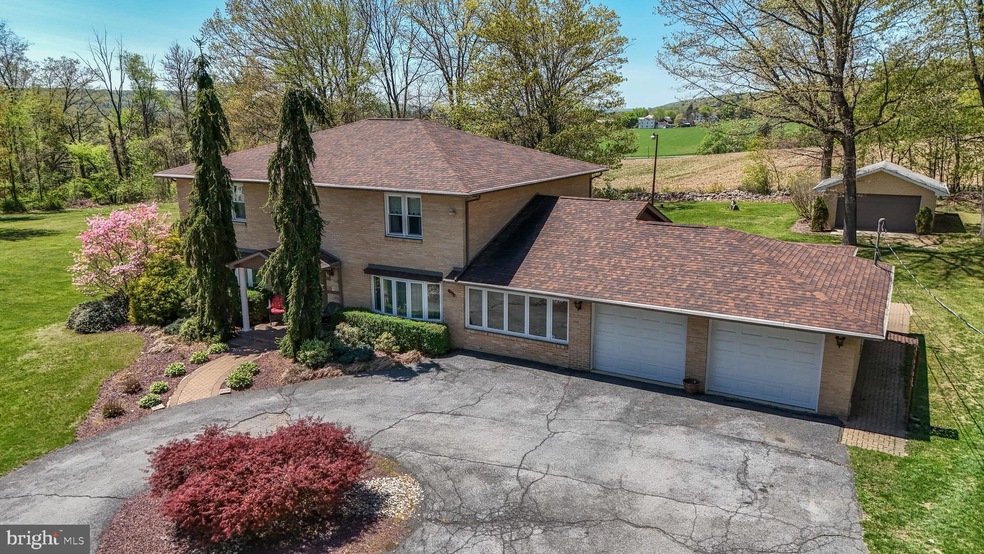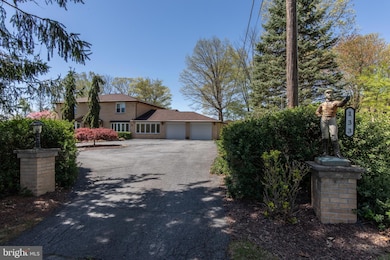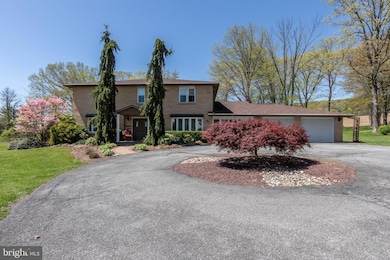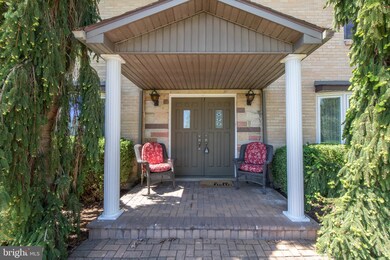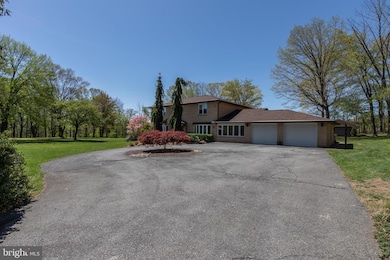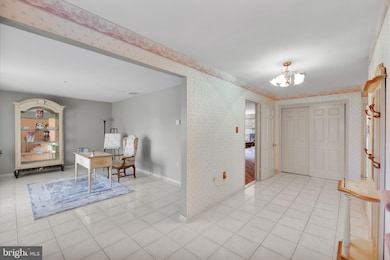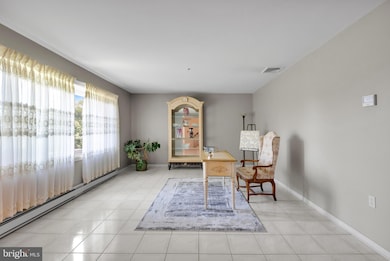
133 Rudelitsch Rd Lehighton, PA 18235
Estimated payment $3,158/month
Highlights
- 2.04 Acre Lot
- Deck
- No HOA
- Colonial Architecture
- Valley View
- Formal Dining Room
About This Home
Nestled in it's own private oasis on the outskirts of Lehighton, you'll find 3600+ square feet of expansiveness that lends itself to gatherings, entertaining or has appeal to anyone needing a lot of well thought out space. The spacious tile foyer can take you anywhere! Formal living room for entertaining, or quiet seclusion. Spacious formal dining room for holiday dinners or just dining with friends. The cozy rear family room includes a brick wood fireplace with wood insert; generous bar area for entertaining or for those Sunday afternoon football games. (Or take the party outside to the rear deck with valley views!). The kitchen includes well crafted Thomas cabinets with a pull out expansive pantry; granite countertops, stainless appliances, and eat-in dining area. The laundry area is conveniently located adjacent to the kitchen. And if that's not enough space, yet another brick lined family room is cozily nestled in the front of the home. Amble upstairs to 4 HUGE bedrooms, and full bath with access to the master BR. Newer roof, windows, and recently replaced heat pump. All of this on just over 2 acres of sprawling flat yard, overlooking farm fields, AND super easy access to the Lehigh Valley or Poconos via I476. Owner previously had a tennis court in the rear of the property, great start for your own private Pickleball court! 2 car attached garage AND 1 car oversized detached garage. Schedule your showing today to appreciate all this home has to offer!
Listing Agent
Towne And Country Real Estate, LLC License #AB066450 Listed on: 05/13/2025
Home Details
Home Type
- Single Family
Est. Annual Taxes
- $8,650
Year Built
- Built in 1974
Lot Details
- 2.04 Acre Lot
- Property is zoned R2
Parking
- 3 Garage Spaces | 2 Attached and 1 Detached
- Garage Door Opener
- Driveway
Home Design
- Colonial Architecture
- Brick Exterior Construction
- Slab Foundation
Interior Spaces
- 3,627 Sq Ft Home
- Property has 2 Levels
- Bar
- Ceiling Fan
- Wood Burning Fireplace
- Self Contained Fireplace Unit Or Insert
- Brick Fireplace
- Entrance Foyer
- Family Room Off Kitchen
- Living Room
- Formal Dining Room
- Utility Room
- Carpet
- Valley Views
Kitchen
- Eat-In Kitchen
- Electric Oven or Range
- Stove
- Range Hood
- Built-In Microwave
- Dishwasher
- Stainless Steel Appliances
Bedrooms and Bathrooms
- 4 Bedrooms
- Soaking Tub
- Bathtub with Shower
Laundry
- Laundry Room
- Laundry on main level
- Dryer
- Washer
Outdoor Features
- Deck
Utilities
- Central Air
- Heat Pump System
- Well
- Electric Water Heater
- On Site Septic
Community Details
- No Home Owners Association
Listing and Financial Details
- Assessor Parcel Number 84-35-A62.47
Map
Home Values in the Area
Average Home Value in this Area
Tax History
| Year | Tax Paid | Tax Assessment Tax Assessment Total Assessment is a certain percentage of the fair market value that is determined by local assessors to be the total taxable value of land and additions on the property. | Land | Improvement |
|---|---|---|---|---|
| 2025 | $8,650 | $113,050 | $8,550 | $104,500 |
| 2024 | $8,311 | $113,050 | $8,550 | $104,500 |
| 2023 | $8,226 | $113,050 | $8,550 | $104,500 |
| 2022 | $8,113 | $113,050 | $8,550 | $104,500 |
| 2021 | $7,873 | $113,050 | $8,550 | $104,500 |
| 2020 | $7,674 | $113,050 | $8,550 | $104,500 |
| 2019 | $7,278 | $113,050 | $8,550 | $104,500 |
| 2018 | $7,193 | $113,050 | $8,550 | $104,500 |
| 2017 | $7,193 | $113,050 | $8,550 | $104,500 |
| 2016 | -- | $113,050 | $8,550 | $104,500 |
| 2015 | -- | $113,050 | $8,550 | $104,500 |
| 2014 | -- | $113,050 | $8,550 | $104,500 |
Property History
| Date | Event | Price | Change | Sq Ft Price |
|---|---|---|---|---|
| 07/13/2025 07/13/25 | Pending | -- | -- | -- |
| 06/12/2025 06/12/25 | Price Changed | $439,900 | -4.2% | $121 / Sq Ft |
| 05/27/2025 05/27/25 | Price Changed | $459,000 | -3.4% | $127 / Sq Ft |
| 05/13/2025 05/13/25 | For Sale | $475,000 | -- | $131 / Sq Ft |
Purchase History
| Date | Type | Sale Price | Title Company |
|---|---|---|---|
| Quit Claim Deed | -- | -- |
Mortgage History
| Date | Status | Loan Amount | Loan Type |
|---|---|---|---|
| Open | $200,000 | New Conventional |
Similar Homes in Lehighton, PA
Source: Bright MLS
MLS Number: PACC2005886
APN: 84-35-A62.47
- 100 Mahoning Dr E
- 0 Ridge
- 0 Emily Plan at Summit Point Unit PACC2005480
- 0 Copper Beech Plan at Summit Ridge Unit PACC2005478
- 0 Black Cherry Plan at Summit Ridge Unit PACC2005474
- 410 S 8th St
- 639 Iron St
- 247 S 7th St
- 0 Sage Ct Unit Lot 9 755142
- 0 Sage Ct Unit Lot 8 750712
- Lot 7 Sage Ct
- Lot 2 Sage Ct
- Lot 5 Sage Ct
- Lot 1 Sage Ct
- 0 Sage Ct Unit 749012
- 0 Sage Ct Unit 749116
- 9 Sage Ct
- 8 Sage Ct
- 6 Sage Ct
- 2 Sage Ct
