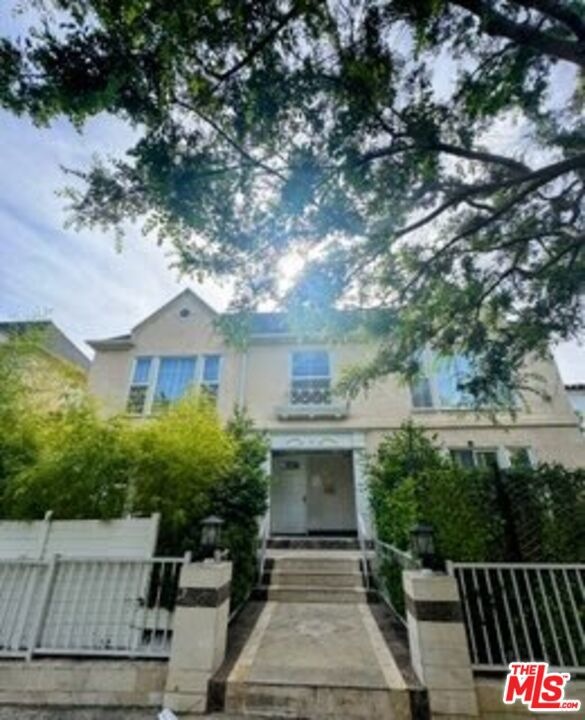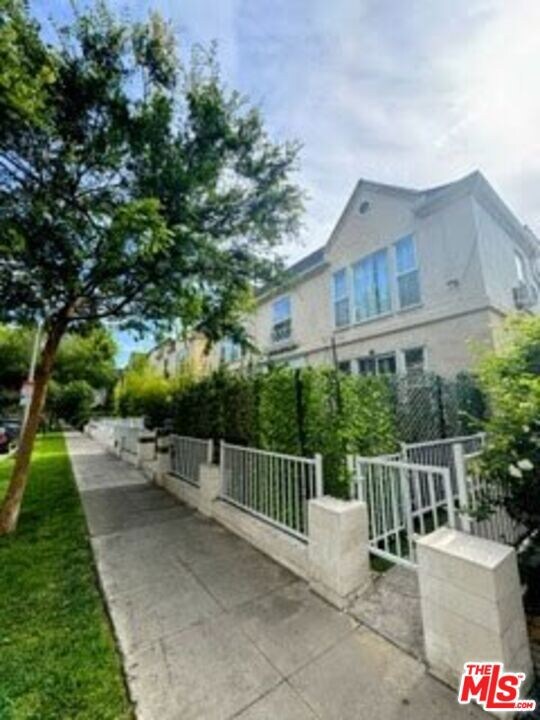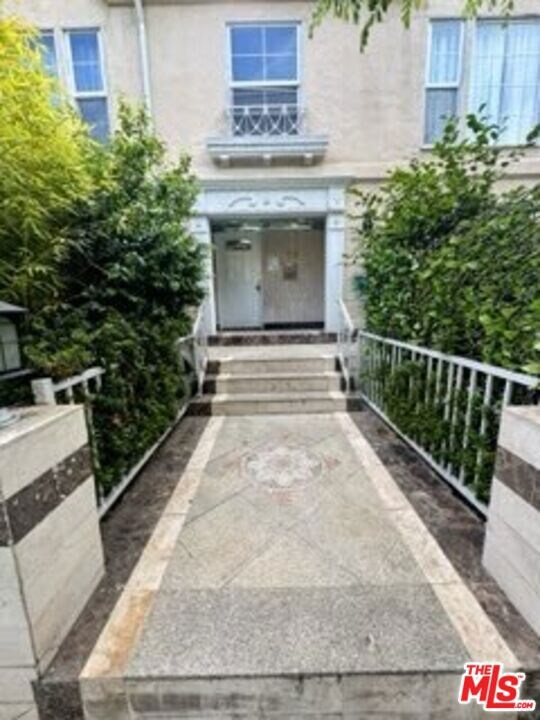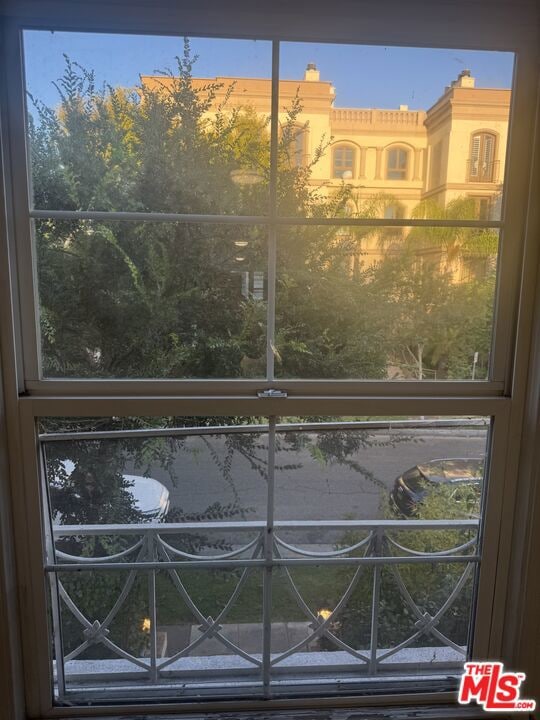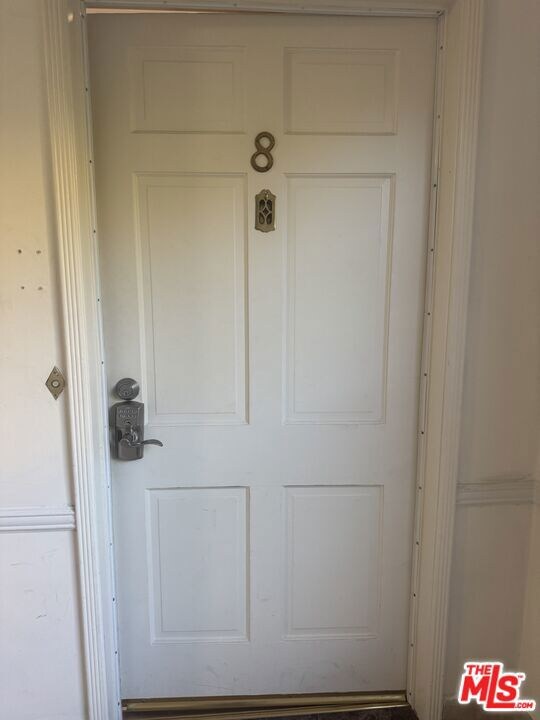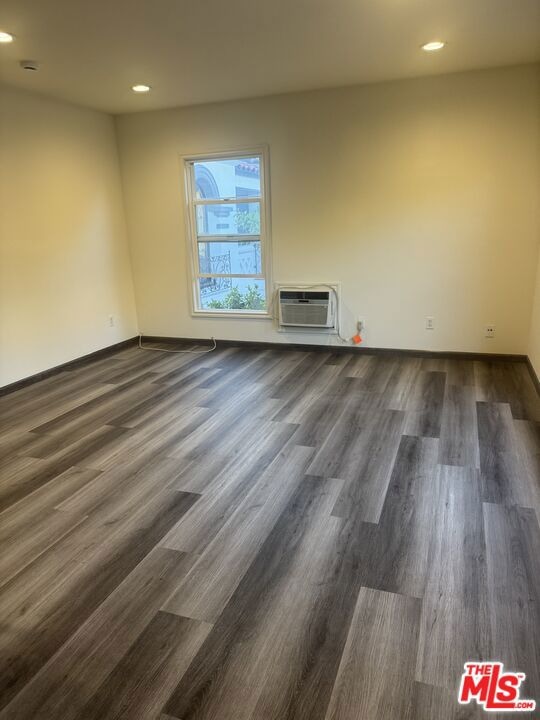133 S Crescent Dr Unit 10 Beverly Hills, CA 90212
Highlights
- Wood Flooring
- Granite Countertops
- Living Room
- Beverly Vista Elementary School Rated A
- Bathtub with Shower
- Bungalow
About This Home
Welcome to this adorable & Charming one bedroom apartment waiting to be your new place. Small 12-unit building. Hardwood floors throughout. Remodeled kitchen & bathroom. Beverly Hills schools District and sought after community. Minutes to restaurants, shops, hotels, markets and also close vicinity to Cedar Sinai hospital. If you need Furnished, we can accommodate for an additional fee. All unitalities are an additional $250 which includes, water, trash, electricity and gas. Parking available upon request for an additional fee.
Co-Listing Agent
Ryan Ford
Nelson Shelton & Associates License #02271499
Condo Details
Home Type
- Condominium
Year Built
- Built in 1941 | Remodeled
Lot Details
- South Facing Home
Home Design
- Bungalow
- Entry on the 2nd floor
Interior Spaces
- 650 Sq Ft Home
- 2-Story Property
- Living Room
- Laundry in Carport
Kitchen
- Gas Oven
- Granite Countertops
- Disposal
Flooring
- Wood
- Stone
Bedrooms and Bathrooms
- 1 Bedroom
- Converted Bedroom
- 1 Full Bathroom
- Bathtub with Shower
Parking
- Carport
- On-Street Parking
Utilities
- Cooling System Mounted In Outer Wall Opening
- Heating System Mounted To A Wall or Window
- Gas Water Heater
- Sewer in Street
Listing and Financial Details
- Security Deposit $2,393
- Tenant pays for gas, insurance, electricity, water, trash collection, cable TV
- 12-Month Minimum Lease Term
- 12 Month Lease Term
- Assessor Parcel Number 4331-008-029
Community Details
Overview
- 12 Units
- 1575 & Company Association
- Low-Rise Condominium
Amenities
- Laundry Facilities
Recreation
- Tennis Courts
Pet Policy
- Call for details about the types of pets allowed
Map
Source: The MLS
MLS Number: 25609169
- 162 N Rexford Dr
- 209 S Reeves Dr
- 121 S Palm Dr Unit 203
- 9200 Wilshire Blvd Unit 203E
- 9200 Wilshire Blvd Unit 206E
- 9200 Wilshire Blvd Unit 202W
- 9200 Wilshire Blvd Unit 404E
- 9200 Wilshire Blvd Unit 201E
- 9200 Wilshire Blvd Unit 306W
- 9200 Wilshire Blvd Unit 305E
- 137 S Palm Dr Unit 203
- 261 S Reeves Dr Unit PH3
- 212 S Rodeo Dr
- 152 S Oakhurst Dr Unit 304
- 324 Rexford Dr
- 344 S Elm Dr
- 207 N Doheny Dr
- 9321 Burton Way Unit A
- 9601 Charleville Blvd Unit 5
- 9601 Charleville Blvd Unit 10
- 133 S Crescent Dr Unit 1
- 137 S Crescent Dr Unit 5
- 132 S Canon Dr Unit 4
- 121 S Crescent Dr Unit D
- 132 S Crescent Dr
- 125 S Elm Dr Unit 201
- 121 S Canon Dr Unit 401
- 9381 Charleville Blvd
- 157 S Elm Dr
- 134 S Elm Dr
- 155 N Crescent Dr Unit 1BRTH
- 155 N Crescent Dr Unit 1BRPR
- 155 N Crescent Dr Unit 1BRPH
- 148 S Reeves Dr Unit 4
- 131 S Crescent Dr
- 125 S Rexford Dr Unit 303
- 135 S Reeves Dr Unit FL2-ID1351
- 135 S Reeves Dr Unit FL2-ID1350
- 212 S Reeves Dr Unit 13
- 170 N Crescent Dr Unit FL2-ID1032
