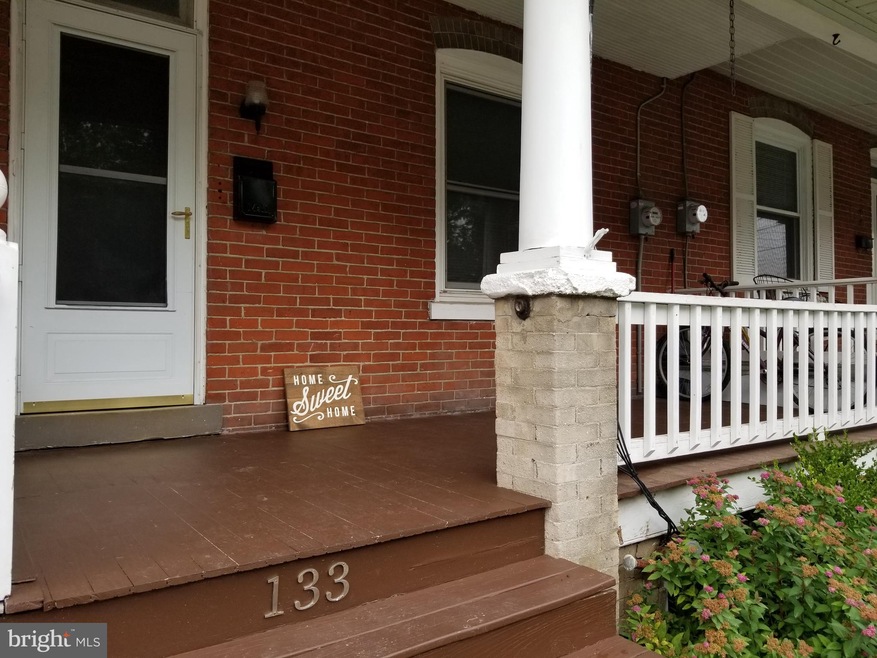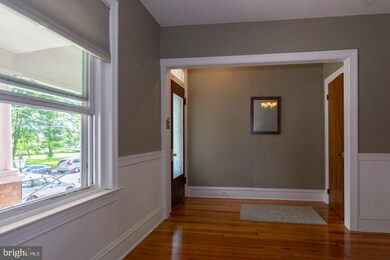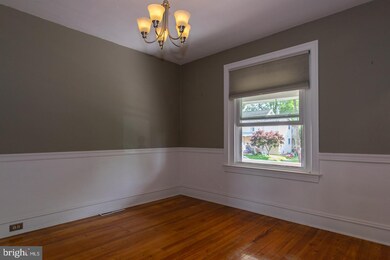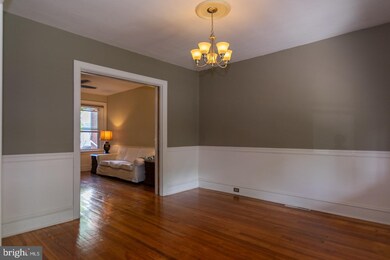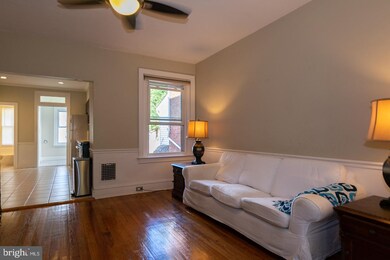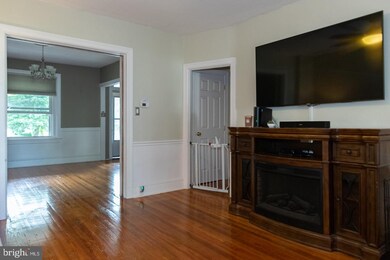
133 S Front St Souderton, PA 18964
Franconia Township NeighborhoodEstimated Value: $314,529 - $386,000
Highlights
- Traditional Architecture
- Bonus Room
- Living Room
- Indian Crest Middle School Rated A-
- No HOA
- Laundry Room
About This Home
As of September 2019Vintage charm with modern amenities all in a convenient location! Gorgeous original wood flooring greets you as you enter this spacious and stately brick rowhome. The bright and cheery rooms flow easily from dining to living to kitchen. Updated and well maintained, the first floor offers great form and function with plenty of kitchen cabinetry accented by an original wood cupboard. A laundry/mudroom provides access to a 16x14 rear deck overlooking a large partially fenced yard with 8x8 shed. Back inside on the 2nd floor is an elegant master bedroom with 2 closets and architecturally beautiful, sitting area. Also find a large 2nd bedroom, and 3rd bedroom with an adjacent sitting/dressing room. The 3rd floor offers space for storage and the large 4th bedroom. Home upgrades include replacement windows, tile flooring, new exterior staircase, basement waterproofing, and much more. This beautiful home has plenty of space and comfort for any growing family! Situated close to parks, pool & shopping, and within one mile of Rt 309, plus easy access to routes 113,476, 63 and 313.
Townhouse Details
Home Type
- Townhome
Est. Annual Taxes
- $4,019
Year Built
- Built in 1910
Lot Details
- 3,829 Sq Ft Lot
- Lot Dimensions are 17.00 x 0.00
Parking
- Off-Street Parking
Home Design
- Traditional Architecture
- Brick Exterior Construction
Interior Spaces
- 1,682 Sq Ft Home
- Property has 3 Levels
- Living Room
- Dining Room
- Bonus Room
- Storage Room
- Laundry Room
- Basement Fills Entire Space Under The House
Bedrooms and Bathrooms
- 4 Bedrooms
- En-Suite Primary Bedroom
Utilities
- Forced Air Heating System
- Heating System Uses Oil
Community Details
- No Home Owners Association
Listing and Financial Details
- Tax Lot 015
- Assessor Parcel Number 21-00-03332-004
Ownership History
Purchase Details
Home Financials for this Owner
Home Financials are based on the most recent Mortgage that was taken out on this home.Purchase Details
Purchase Details
Similar Homes in Souderton, PA
Home Values in the Area
Average Home Value in this Area
Purchase History
| Date | Buyer | Sale Price | Title Company |
|---|---|---|---|
| Sheridan Lucas | $219,500 | None Available | |
| Not Provided | -- | -- | |
| Yoder Stanley | $76,500 | -- |
Mortgage History
| Date | Status | Borrower | Loan Amount |
|---|---|---|---|
| Open | Sheridan Lucas | $209,750 | |
| Closed | Sheridan Lucas | $212,900 | |
| Previous Owner | Misra Anand | $168,221 | |
| Previous Owner | Misra Anand | $166,250 | |
| Previous Owner | Misra Anand | $191,600 | |
| Closed | Not Provided | $0 |
Property History
| Date | Event | Price | Change | Sq Ft Price |
|---|---|---|---|---|
| 09/03/2019 09/03/19 | Sold | $219,500 | -0.2% | $130 / Sq Ft |
| 07/22/2019 07/22/19 | Pending | -- | -- | -- |
| 06/26/2019 06/26/19 | Price Changed | $219,900 | -2.2% | $131 / Sq Ft |
| 06/07/2019 06/07/19 | For Sale | $224,900 | -- | $134 / Sq Ft |
Tax History Compared to Growth
Tax History
| Year | Tax Paid | Tax Assessment Tax Assessment Total Assessment is a certain percentage of the fair market value that is determined by local assessors to be the total taxable value of land and additions on the property. | Land | Improvement |
|---|---|---|---|---|
| 2024 | $4,574 | $101,290 | $44,250 | $57,040 |
| 2023 | $4,302 | $101,290 | $44,250 | $57,040 |
| 2022 | $4,183 | $101,290 | $44,250 | $57,040 |
| 2021 | $4,081 | $101,290 | $44,250 | $57,040 |
| 2020 | $4,019 | $101,290 | $44,250 | $57,040 |
| 2019 | $3,976 | $101,290 | $44,250 | $57,040 |
| 2018 | $958 | $101,290 | $44,250 | $57,040 |
| 2017 | $3,863 | $101,290 | $44,250 | $57,040 |
| 2016 | $3,823 | $101,290 | $44,250 | $57,040 |
| 2015 | $3,756 | $101,290 | $44,250 | $57,040 |
| 2014 | $3,756 | $101,290 | $44,250 | $57,040 |
Agents Affiliated with this Home
-
Tracy Meyers

Seller's Agent in 2019
Tracy Meyers
RE/MAX
(215) 721-9444
10 in this area
42 Total Sales
-
Nate Boda

Buyer's Agent in 2019
Nate Boda
Realty Mark Associates - KOP
(267) 644-7338
1 in this area
32 Total Sales
Map
Source: Bright MLS
MLS Number: PAMC613260
APN: 21-00-03332-004
- 222 Noble St
- 61 Penn Ave
- 423 E Garfield Ave
- 28 N 2nd St
- 9 W Chestnut St
- 526 Valley Ln
- 216 W Cherry Ln Unit DEVONSHIRE
- 216 W Cherry Ln Unit MAGNOLIA
- 216 W Cherry Ln Unit ARCADIA
- 216 W Cherry Ln Unit COVINGTON
- 546 Valley Ln
- 56 N School Ln
- 0001 Sydney Ln
- 33 Green St
- 235 Central Ave
- 44 Diamond St
- 314 Heatherfield Dr
- 312 Heatherfield Dr
- 315 Madison Ave
- 247 W Chestnut St
