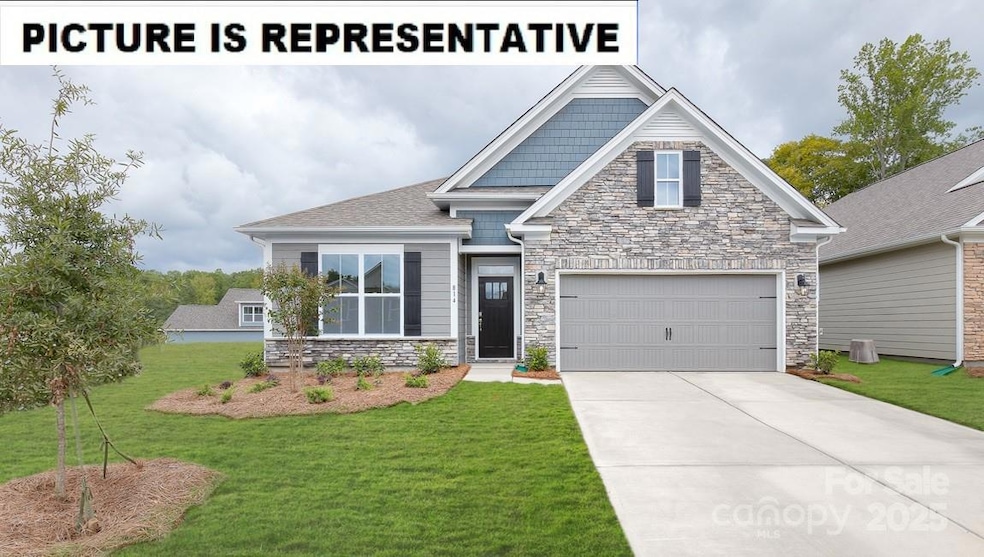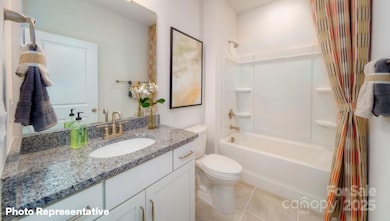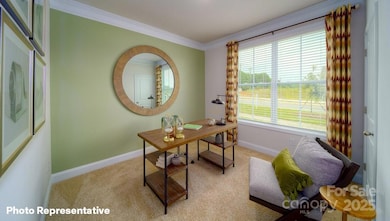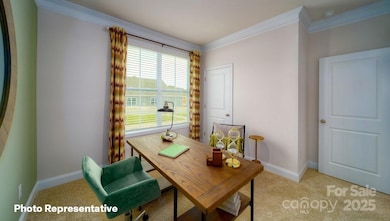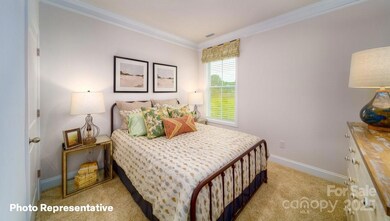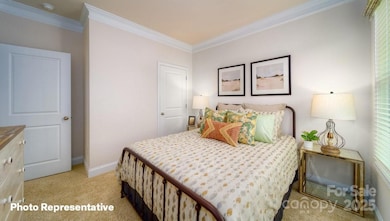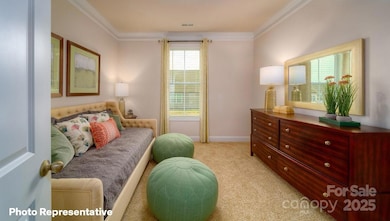
133 Sari St Troutman, NC 28166
Highlights
- Under Construction
- 2 Car Attached Garage
- Tankless Water Heater
- Covered Patio or Porch
- Walk-In Closet
- Raised Toilet
About This Home
As of June 2025The Claiborne is a large open concept ranch home with wooded back views! A split floorplan gives the secondary bedrooms privacy with their own full bathroom. Primary bedroom is comfortably situated in the rear of the home and has s large walk in closet, dual vanity and walk in shower AND large garden tub. The open concept kitchen and dining area is open to the large living area. Many upgrades are included in this home such as crown molding throughout, wainscoting in the foyer, and Rev Wood luxury vinyl flooring throughout main living and dining areas. Brookside is a Ranch community located in beautiful Troutman with convenient access to downtown Troutman, Lake Norman State Park and all of the shopping and dining of Mooresville.
Last Agent to Sell the Property
DR Horton Inc Brokerage Email: mcwilhelm@drhorton.com License #314240 Listed on: 03/17/2025

Home Details
Home Type
- Single Family
Est. Annual Taxes
- $36
Year Built
- Built in 2025 | Under Construction
HOA Fees
- $90 Monthly HOA Fees
Parking
- 2 Car Attached Garage
- Driveway
Home Design
- Home is estimated to be completed on 7/14/25
- Slab Foundation
Interior Spaces
- 1,774 Sq Ft Home
- 1-Story Property
- Vinyl Flooring
- Washer and Electric Dryer Hookup
Kitchen
- Gas Range
- Microwave
- Dishwasher
- Kitchen Island
Bedrooms and Bathrooms
- 4 Main Level Bedrooms
- Walk-In Closet
- 2 Full Bathrooms
Schools
- Troutman Elementary And Middle School
- South Iredell High School
Utilities
- Central Heating and Cooling System
- Vented Exhaust Fan
- Heat Pump System
- Tankless Water Heater
- Cable TV Available
Additional Features
- Raised Toilet
- Covered Patio or Porch
Listing and Financial Details
- Assessor Parcel Number 4731622927.000
Community Details
Overview
- Cusick Community Management Association
- Built by DR Horton
- Brookside Subdivision, Claiborne/D Floorplan
- Mandatory home owners association
Recreation
- Dog Park
- Trails
Ownership History
Purchase Details
Home Financials for this Owner
Home Financials are based on the most recent Mortgage that was taken out on this home.Similar Homes in the area
Home Values in the Area
Average Home Value in this Area
Purchase History
| Date | Type | Sale Price | Title Company |
|---|---|---|---|
| Special Warranty Deed | $399,000 | Dhi Title | |
| Special Warranty Deed | $399,000 | Dhi Title |
Mortgage History
| Date | Status | Loan Amount | Loan Type |
|---|---|---|---|
| Open | $224,000 | New Conventional | |
| Closed | $224,000 | New Conventional |
Property History
| Date | Event | Price | Change | Sq Ft Price |
|---|---|---|---|---|
| 06/26/2025 06/26/25 | Sold | $399,000 | 0.0% | $225 / Sq Ft |
| 04/29/2025 04/29/25 | Pending | -- | -- | -- |
| 04/14/2025 04/14/25 | Price Changed | $399,000 | -2.9% | $225 / Sq Ft |
| 03/17/2025 03/17/25 | For Sale | $410,905 | -- | $232 / Sq Ft |
Tax History Compared to Growth
Tax History
| Year | Tax Paid | Tax Assessment Tax Assessment Total Assessment is a certain percentage of the fair market value that is determined by local assessors to be the total taxable value of land and additions on the property. | Land | Improvement |
|---|---|---|---|---|
| 2024 | $36 | $55,000 | $55,000 | $0 |
Agents Affiliated with this Home
-
Maria Wilhelm

Seller's Agent in 2025
Maria Wilhelm
DR Horton Inc
(704) 572-5414
65 in this area
379 Total Sales
-
Cathy Davidson
C
Seller Co-Listing Agent in 2025
Cathy Davidson
DR Horton Inc
(423) 430-8803
76 in this area
78 Total Sales
-
Kim Sumner

Buyer's Agent in 2025
Kim Sumner
His Way Realty LLC
(704) 291-8004
7 in this area
43 Total Sales
Map
Source: Canopy MLS (Canopy Realtor® Association)
MLS Number: 4184339
APN: 4731-62-2927.000
- 121 Sari St
- 117 Ari Ave
- 112 S Shayna Rd
- 114 S Shayna Rd
- 125 Noah Ln
- 126 Ari Ave
- 124 S Shayna Rd
- 128 S Shayna Rd
- 130 S Shayna Rd
- 115 Noah Ln
- 106 Noah Ln
- 119 S Shayna Rd
- 121 S Shayna Rd
- 123 S Shayna Rd
- 674 Georgie St
- 122 N Shayna Rd
- 124 N Shayna Rd
- 128 N Shayna Rd
- 502 York Rd
- Bristol Plan at Brookside
