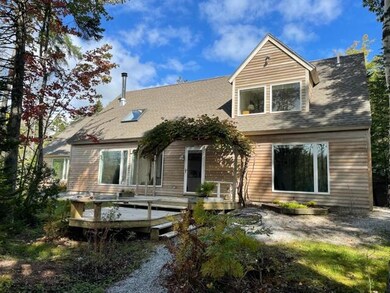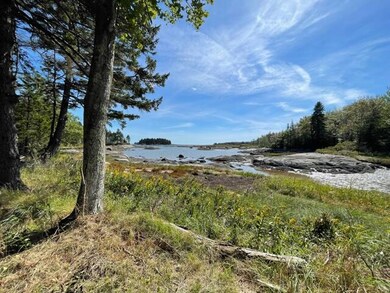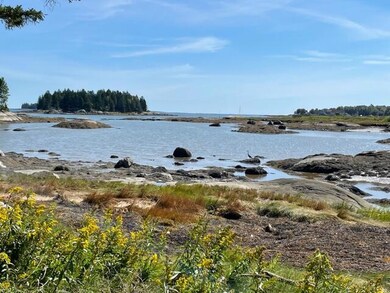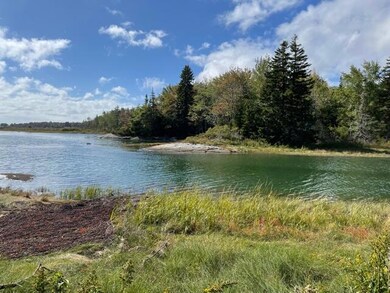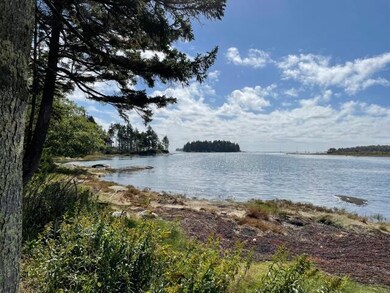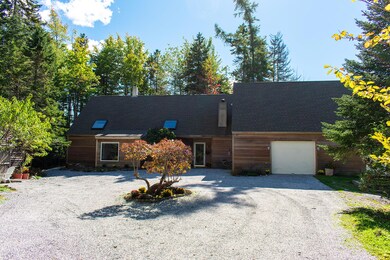
$749,000
- 6 Beds
- 2.5 Baths
- 2,300 Sq Ft
- 4 Raspberry Ln
- Saint George, ME
Lovely private location in Port Clyde village, this home has a large garage, waterfront and a small boathouse on Co-Op Rd. There's a large sloping lawn going from the house down towards the 55' of waterfront, with gardens ready for your attention. This property will need extensive attention and renovation. The power and water have not been turned on for many years, so the heating system, pipes
Penney Read Midcoast Realty Group

