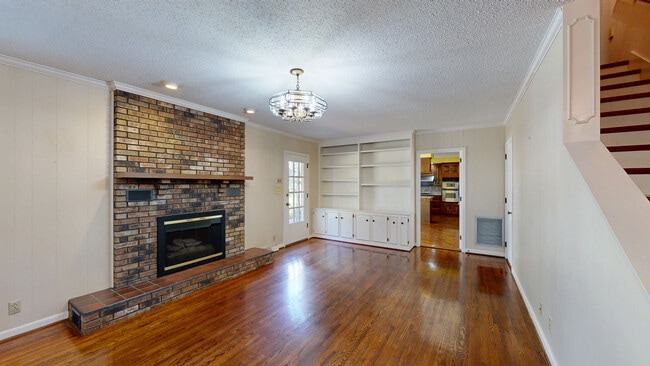
133 Sequoia Dr Clarksville, TN 37043
Estimated payment $3,918/month
Highlights
- Separate Formal Living Room
- No HOA
- Walk-In Pantry
- Barksdale Elementary School Rated A-
- Breakfast Area or Nook
- 2 Car Attached Garage
About This Home
This Custom Built Ranch was built by a local builder as his personal home in 1964 and has had only 2 owners. This home is unique with the Builders own personal touches. It sits on a 1.5 Acre Corner Lot with Brick Patios and a Gazebo. Double Front Doors open into the entrance Foyer that is bounded by a large Formal Living Room and Dining Room to greet and entertain guests. The Den has a brick natural gas Fireplace and a wall of cabinets and bookshelves. The Primary Suite has a glass patio door that opens to a brick patio, the primary bath consists of 2 rooms each with a sink, one with a tub and the other has dressing closets. There are two additional bedrooms downstairs that share a Jack & Jill bathroom. The Kitchen has built in appliances and a walk in pantry. The adjoining Breakfast Area has a custom bowed window overlooking the backyard. This Home includes an office, large laundry and a separate private suite upstairs with a built in desk and shelves. A unique opportunity for anyone looking live in the Richview Area of Clarksville.
Listing Agent
Coldwell Banker Conroy, Marable & Holleman Brokerage Phone: 9313205095 License #300436 Listed on: 06/30/2025

Home Details
Home Type
- Single Family
Est. Annual Taxes
- $2,722
Year Built
- Built in 1964
Lot Details
- 1.56 Acre Lot
- Lot Dimensions are 230x280
- Level Lot
Parking
- 2 Car Attached Garage
- 8 Open Parking Spaces
- Driveway
Home Design
- Brick Exterior Construction
- Shingle Roof
Interior Spaces
- 3,050 Sq Ft Home
- Property has 2 Levels
- Central Vacuum
- Gas Fireplace
- Separate Formal Living Room
- Interior Storage Closet
- Crawl Space
- Fire and Smoke Detector
Kitchen
- Breakfast Area or Nook
- Walk-In Pantry
- Microwave
- Dishwasher
- Disposal
Flooring
- Carpet
- Tile
Bedrooms and Bathrooms
- 4 Bedrooms | 3 Main Level Bedrooms
- Walk-In Closet
Outdoor Features
- Patio
Schools
- Barksdale Elementary School
- Richview Middle School
- Clarksville High School
Utilities
- Cooling Available
- Central Heating
- Heating System Uses Natural Gas
Community Details
- No Home Owners Association
- Indian Hills Subdivision
Listing and Financial Details
- Assessor Parcel Number 063081A B 00100 00011081A
Map
Home Values in the Area
Average Home Value in this Area
Tax History
| Year | Tax Paid | Tax Assessment Tax Assessment Total Assessment is a certain percentage of the fair market value that is determined by local assessors to be the total taxable value of land and additions on the property. | Land | Improvement |
|---|---|---|---|---|
| 2024 | $2,722 | $91,350 | $0 | $0 |
| 2023 | $2,722 | $54,825 | $0 | $0 |
| 2022 | $2,313 | $54,825 | $0 | $0 |
| 2021 | $2,313 | $54,825 | $0 | $0 |
| 2020 | $2,203 | $54,825 | $0 | $0 |
| 2019 | $2,203 | $54,825 | $0 | $0 |
| 2018 | $2,016 | $26,525 | $0 | $0 |
| 2017 | $580 | $46,775 | $0 | $0 |
| 2016 | $1,336 | $46,775 | $0 | $0 |
| 2015 | $1,834 | $43,525 | $0 | $0 |
| 2014 | $1,810 | $43,525 | $0 | $0 |
| 2013 | $2,064 | $47,125 | $0 | $0 |
Property History
| Date | Event | Price | Change | Sq Ft Price |
|---|---|---|---|---|
| 08/26/2025 08/26/25 | Price Changed | $698,900 | -1.6% | $229 / Sq Ft |
| 07/23/2025 07/23/25 | Price Changed | $710,000 | -2.1% | $233 / Sq Ft |
| 06/30/2025 06/30/25 | For Sale | $725,000 | -- | $238 / Sq Ft |
Purchase History
| Date | Type | Sale Price | Title Company |
|---|---|---|---|
| Interfamily Deed Transfer | -- | None Available | |
| Quit Claim Deed | -- | None Available |
About the Listing Agent
Kevin's Other Listings
Source: Realtracs
MLS Number: 2924387
APN: 081A-B-001.00
- 2281 Dewitt Dr
- 2172 Memorial Dr Unit C3
- 2109 Madison St
- 200 Kingswood Dr
- 2190 Ladd Dr
- 4 Thayer Ln
- 2269 Ermine Dr
- 204 Melodie Dr
- 123 Maxwell Dr
- 2278 Ermine Dr
- 2282 Ermine Dr
- 513 Summit View Cir
- 246 Wesson Dr
- 313 Fairway Dr
- 222 E Meadow Cir
- 242 Bellshire Dr
- 243 Bellshire Dr
- 220 Birnam Wood Trace
- 35 Coventry Cir
- 518 Foxglove Ln
- 2190 Memorial Dr
- 128 S Richview Rd
- 2191 Memorial Dr
- 456 Pond Apple Rd Unit 6
- 2421 Madison St Unit 27
- 2421 Madison St Unit 52
- 120 Ballygar St Unit D
- 104 Ballygar St Unit A
- 124-125 Coyote Ct
- 518 Foxglove Ln
- 121 Coyote Ct Unit 3
- 117 Coyote Ct Unit 1
- 2455 W Wilson Rd Unit 6
- 135 Country Ln Unit 304
- 321 Longshadow Trail Unit F
- 323 Longshadow Trail Unit B
- 317 Longshadow Trail Unit E
- 1174 Meadowhill Ln Unit C
- 1170 Meadowhill Ln
- 12 Dutch Dr





