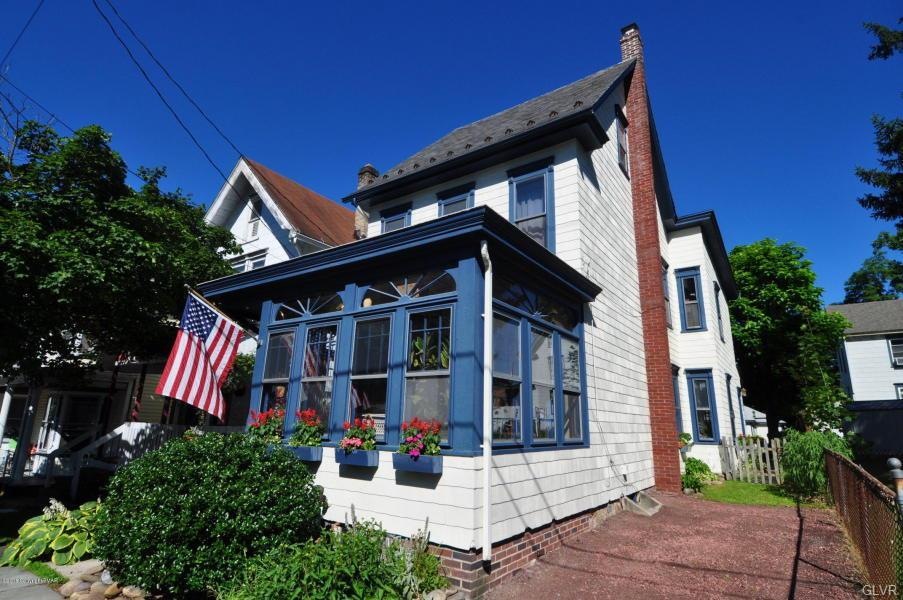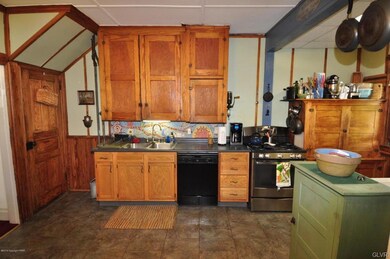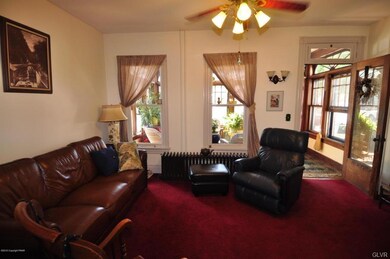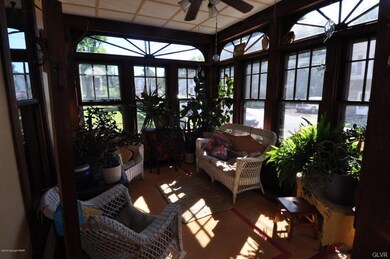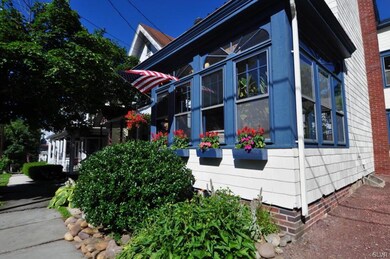
133 South St Jim Thorpe, PA 18229
Jim Thorpe NeighborhoodHighlights
- 2 Car Detached Garage
- Dining Room
- Asbestos
- Eat-In Kitchen
- Ceiling Fan
About This Home
As of July 2024This beautiful Jim Thorpe single is BURSTING with unique charm & has lots to offer! 3 beds, 1.5 baths, PLUS a great walk-in closet/office/nursery! The open kitchen's large farmhouse style cabinetry is sure to impress. Convenient gas stove, stainless fridge, & more! ECONOMICAL NATURAL GAS HEATING!! Plenty of room to spread out between living room, formal dining room, & bright & airy sunroom! Rear mudroom entrance is convenient for when you've been outside playing in nature. Oversized 2 car garage to store your cars, tools, & toys! Very convenient 1st floor 1/2 bath! Basement storage space! Walk-up attic provides more storage or an easily finished additional living space! Private parking. Beautifully landscaped property complete w/ a garden area! IN HISTORIC JIM THORPE! Come see it today!
Home Details
Home Type
- Single Family
Est. Annual Taxes
- $2,176
Year Built
- Built in 1900
Lot Details
- 5,227 Sq Ft Lot
Home Design
- Asphalt Roof
- Asbestos
Interior Spaces
- 1,491 Sq Ft Home
- Ceiling Fan
- Dining Room
- Basement Fills Entire Space Under The House
Kitchen
- Eat-In Kitchen
- Oven or Range
- Microwave
- Dishwasher
Bedrooms and Bathrooms
- 3 Bedrooms
Laundry
- Dryer
- Washer
Parking
- 2 Car Detached Garage
- Off-Street Parking
Utilities
- Radiator
- Heating System Uses Gas
- Gas Water Heater
Listing and Financial Details
- Assessor Parcel Number 82A-14-F27
Ownership History
Purchase Details
Home Financials for this Owner
Home Financials are based on the most recent Mortgage that was taken out on this home.Purchase Details
Home Financials for this Owner
Home Financials are based on the most recent Mortgage that was taken out on this home.Purchase Details
Home Financials for this Owner
Home Financials are based on the most recent Mortgage that was taken out on this home.Map
Similar Home in the area
Home Values in the Area
Average Home Value in this Area
Purchase History
| Date | Type | Sale Price | Title Company |
|---|---|---|---|
| Deed | $245,000 | Paramount Abstract | |
| Deed | $134,000 | None Available | |
| Interfamily Deed Transfer | -- | None Available |
Mortgage History
| Date | Status | Loan Amount | Loan Type |
|---|---|---|---|
| Open | $183,750 | New Conventional | |
| Previous Owner | $129,980 | New Conventional | |
| Previous Owner | $55,000 | Unknown | |
| Previous Owner | $65,000 | New Conventional |
Property History
| Date | Event | Price | Change | Sq Ft Price |
|---|---|---|---|---|
| 07/09/2024 07/09/24 | Sold | $245,000 | -7.5% | $164 / Sq Ft |
| 05/15/2024 05/15/24 | Pending | -- | -- | -- |
| 05/08/2024 05/08/24 | For Sale | $264,900 | +97.7% | $178 / Sq Ft |
| 10/01/2018 10/01/18 | Sold | $134,000 | -2.2% | $90 / Sq Ft |
| 08/26/2018 08/26/18 | Pending | -- | -- | -- |
| 07/08/2018 07/08/18 | For Sale | $137,000 | -- | $92 / Sq Ft |
Tax History
| Year | Tax Paid | Tax Assessment Tax Assessment Total Assessment is a certain percentage of the fair market value that is determined by local assessors to be the total taxable value of land and additions on the property. | Land | Improvement |
|---|---|---|---|---|
| 2025 | $3,866 | $48,708 | $9,250 | $39,458 |
| 2024 | $2,455 | $32,150 | $9,250 | $22,900 |
| 2023 | $2,411 | $32,150 | $9,250 | $22,900 |
| 2022 | $2,372 | $32,150 | $9,250 | $22,900 |
| 2021 | $2,372 | $32,150 | $9,250 | $22,900 |
| 2020 | $2,290 | $32,150 | $9,250 | $22,900 |
| 2019 | $2,225 | $32,150 | $9,250 | $22,900 |
| 2018 | $2,176 | $32,150 | $9,250 | $22,900 |
| 2017 | $2,111 | $32,150 | $9,250 | $22,900 |
| 2016 | -- | $32,150 | $9,250 | $22,900 |
| 2015 | -- | $32,150 | $9,250 | $22,900 |
| 2014 | -- | $32,150 | $9,250 | $22,900 |
Source: Greater Lehigh Valley REALTORS®
MLS Number: 585780
APN: 82A1-14-F27
