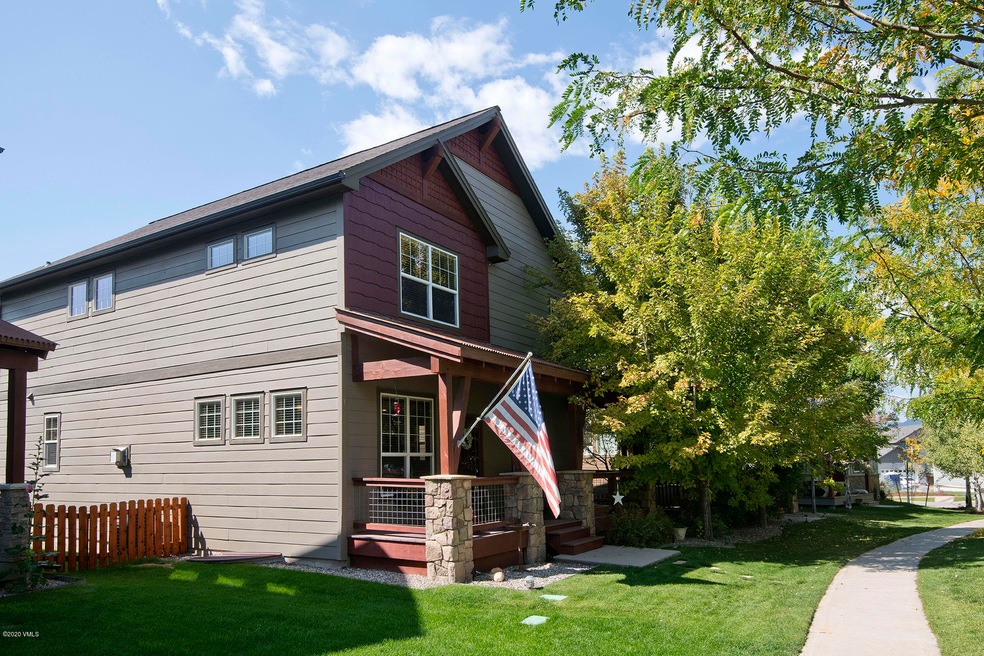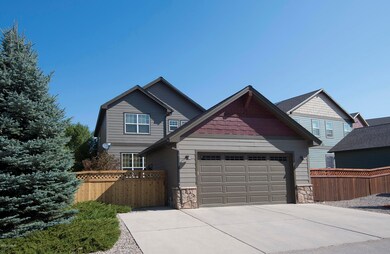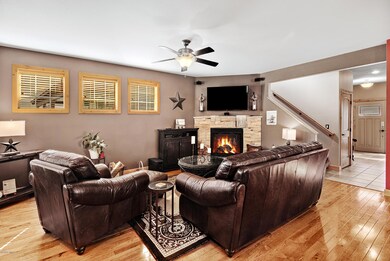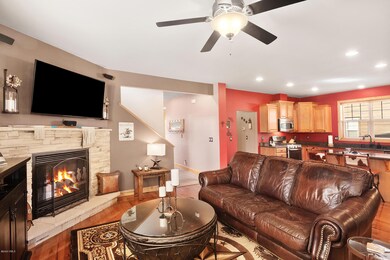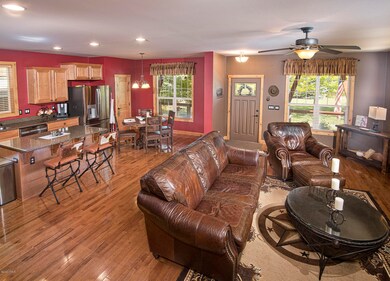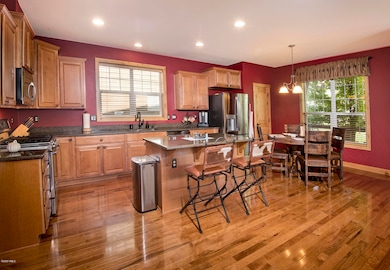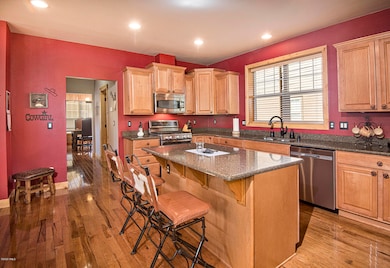
133 Steamboat Dr Gypsum, CO 81637
Highlights
- Golf Course Community
- Mountain View
- Property is near public transit
- Fitness Center
- Deck
- Wood Flooring
About This Home
As of March 2023This beautiful home sits on the parkway. Enjoy your morning coffee on your front porch and watch the greenery and beautiful fall colors changing. The owners have kept this home in meticulous condition for you. One of the largest in Aspen Ridge. It was the original model and has been professionally painted. Open concept living kitchen dining. Separate formal dining room with a Butler's pantry. Not only do you have three good size bedrooms upstairs but you also have a loft ready for that homeschooling, home office or the TV room.
Last Agent to Sell the Property
Berkshire Hathaway - Eagle Ranch License #FA40020099 Listed on: 10/01/2020

Last Buyer's Agent
Ed Swinford
Slifer Smith & Frampton- Bachelor Gulch License #00201611
Home Details
Home Type
- Single Family
Est. Annual Taxes
- $4,462
Year Built
- Built in 2007
Lot Details
- 6,403 Sq Ft Lot
- Fenced
HOA Fees
- $72 Monthly HOA Fees
Parking
- 2 Car Garage
- Heated Garage
Home Design
- Poured Concrete
- Frame Construction
- Asphalt Roof
- Cement Siding
Interior Spaces
- 2,494 Sq Ft Home
- 2-Story Property
- Ceiling Fan
- Gas Fireplace
- Mountain Views
- Washer and Electric Dryer Hookup
- Unfinished Basement
Kitchen
- Range<<rangeHoodToken>>
- <<microwave>>
- Dishwasher
Flooring
- Wood
- Carpet
- Tile
Bedrooms and Bathrooms
- 3 Bedrooms
- <<bathWSpaHydroMassageTubToken>>
Outdoor Features
- Deck
- Patio
Location
- Property is near public transit
- City Lot
Utilities
- Forced Air Heating and Cooling System
- Heating System Uses Natural Gas
- Phone Available
- Satellite Dish
Listing and Financial Details
- Assessor Parcel Number 211110132010
- Seller Concessions Not Offered
Community Details
Overview
- Association fees include common area maintenance, snow removal, trash, water
- Aspen Ridge At Buckhorn Valley Subdivision
Recreation
- Golf Course Community
- Tennis Courts
- Fitness Center
- Community Pool
- Snow Removal
Ownership History
Purchase Details
Home Financials for this Owner
Home Financials are based on the most recent Mortgage that was taken out on this home.Purchase Details
Home Financials for this Owner
Home Financials are based on the most recent Mortgage that was taken out on this home.Purchase Details
Home Financials for this Owner
Home Financials are based on the most recent Mortgage that was taken out on this home.Similar Homes in Gypsum, CO
Home Values in the Area
Average Home Value in this Area
Purchase History
| Date | Type | Sale Price | Title Company |
|---|---|---|---|
| Special Warranty Deed | $785,000 | Land Title | |
| Warranty Deed | $580,000 | Land Title Guarantee Company | |
| Warranty Deed | $403,000 | Htco |
Mortgage History
| Date | Status | Loan Amount | Loan Type |
|---|---|---|---|
| Open | $588,750 | New Conventional | |
| Previous Owner | $551,000 | New Conventional | |
| Previous Owner | $393,750 | New Conventional | |
| Previous Owner | $296,850 | New Conventional | |
| Previous Owner | $302,000 | New Conventional | |
| Previous Owner | $322,400 | New Conventional | |
| Previous Owner | $10,075 | Stand Alone Second | |
| Previous Owner | $420,000 | Unknown |
Property History
| Date | Event | Price | Change | Sq Ft Price |
|---|---|---|---|---|
| 03/03/2023 03/03/23 | Sold | $785,000 | -1.8% | $315 / Sq Ft |
| 01/29/2023 01/29/23 | Pending | -- | -- | -- |
| 01/25/2023 01/25/23 | Price Changed | $799,000 | -1.2% | $320 / Sq Ft |
| 01/23/2023 01/23/23 | Price Changed | $809,000 | -0.6% | $324 / Sq Ft |
| 01/20/2023 01/20/23 | Price Changed | $814,000 | -0.6% | $326 / Sq Ft |
| 01/19/2023 01/19/23 | Price Changed | $819,000 | -0.6% | $328 / Sq Ft |
| 01/18/2023 01/18/23 | Price Changed | $824,000 | -0.6% | $330 / Sq Ft |
| 01/16/2023 01/16/23 | Price Changed | $829,000 | -0.6% | $332 / Sq Ft |
| 01/14/2023 01/14/23 | Price Changed | $834,000 | -0.6% | $334 / Sq Ft |
| 01/12/2023 01/12/23 | Price Changed | $839,000 | -0.6% | $336 / Sq Ft |
| 01/06/2023 01/06/23 | Price Changed | $844,000 | 0.0% | $338 / Sq Ft |
| 01/06/2023 01/06/23 | For Sale | $844,000 | -0.6% | $338 / Sq Ft |
| 01/04/2023 01/04/23 | Off Market | $849,000 | -- | -- |
| 12/22/2022 12/22/22 | For Sale | $849,000 | +46.4% | $340 / Sq Ft |
| 12/03/2020 12/03/20 | Sold | $580,000 | +0.2% | $233 / Sq Ft |
| 10/02/2020 10/02/20 | Pending | -- | -- | -- |
| 10/01/2020 10/01/20 | For Sale | $579,000 | -- | $232 / Sq Ft |
Tax History Compared to Growth
Tax History
| Year | Tax Paid | Tax Assessment Tax Assessment Total Assessment is a certain percentage of the fair market value that is determined by local assessors to be the total taxable value of land and additions on the property. | Land | Improvement |
|---|---|---|---|---|
| 2024 | $6,143 | $50,750 | $4,060 | $46,690 |
| 2023 | $6,143 | $50,750 | $4,060 | $46,690 |
| 2022 | $4,425 | $35,080 | $1,520 | $33,560 |
| 2021 | $4,487 | $36,100 | $1,570 | $34,530 |
| 2020 | $4,464 | $36,100 | $1,570 | $34,530 |
| 2019 | $4,462 | $36,100 | $1,570 | $34,530 |
| 2018 | $3,862 | $31,140 | $1,810 | $29,330 |
| 2017 | $3,854 | $31,140 | $1,810 | $29,330 |
| 2016 | $2,960 | $25,030 | $3,140 | $21,890 |
| 2015 | -- | $25,030 | $3,140 | $21,890 |
| 2014 | $2,288 | $20,750 | $1,250 | $19,500 |
Agents Affiliated with this Home
-
Daniela Demeillac

Seller's Agent in 2023
Daniela Demeillac
Keller Williams Mtn Properties- Edwards
(970) 390-4859
71 Total Sales
-
V
Buyer's Agent in 2023
Vit Blanar
Keller Williams Mtn Properties- Edwards
-
Mallie Kingston

Seller's Agent in 2020
Mallie Kingston
Berkshire Hathaway - Eagle Ranch
(970) 524-5070
57 Total Sales
-
E
Buyer's Agent in 2020
Ed Swinford
Slifer Smith & Frampton- Bachelor Gulch
Map
Source: Vail Multi-List Service
MLS Number: 1001314
APN: R057022
- 114 Steamboat Dr
- 15 Spring Buck Rd
- 78 Wolf Creek Dr
- 77 Bridger Dr
- 188 Spearstone Ave
- 126 Arrowleaf Ave
- 550 Blackhawk Rd
- 465 Blackhawk Rd
- 490 Blackhawk Rd
- 530 Blackhawk Rd
- 445 Blackhawk Rd
- 425 Blackhawk Rd
- 510 Blackhawk Rd
- 470 Blackhawk Rd
- 430 Blackhawk Rd
- 405 Blackhawk Rd
- 385 Blackhawk Rd
- 450 Blackhawk Rd
- 193 Tomahawk Dr
- 205 Tomahawk Dr
