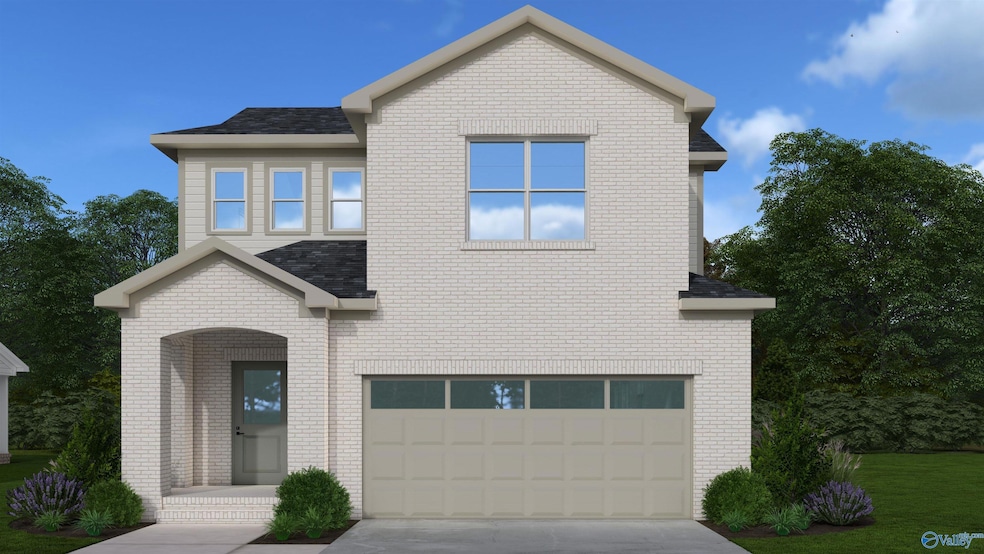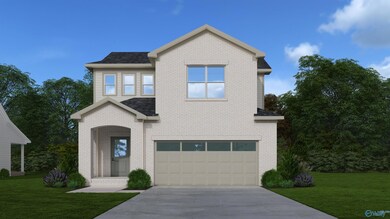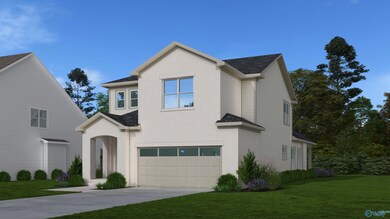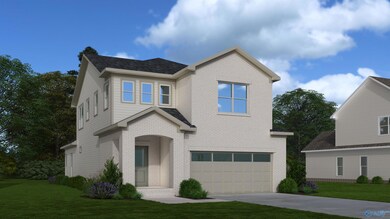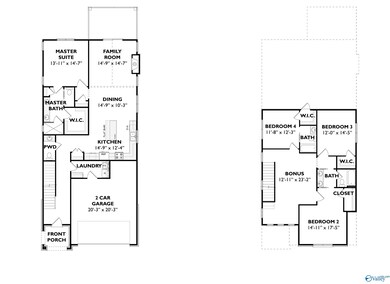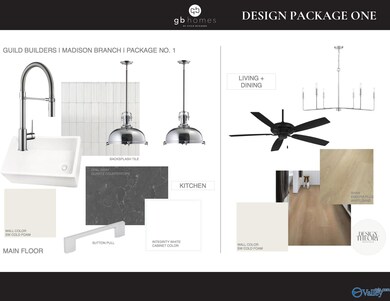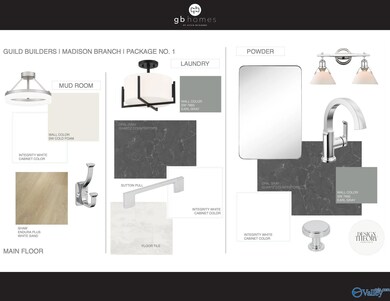133 Stenness Branch Madison, AL 35756
Estimated payment $3,604/month
Total Views
2,722
4
Beds
3.5
Baths
2,401
Sq Ft
$235
Price per Sq Ft
Highlights
- Main Floor Primary Bedroom
- 1 Fireplace
- 2 Car Attached Garage
- Creekside Elementary School Rated A-
- Bonus Room
- Living Room
About This Home
Proposed Construction-Proposed construction- This brand new Rison plan is now available to customize to your liking in the Madison Branch community. Come pick your lot and finishes to your new dream home!
Home Details
Home Type
- Single Family
HOA Fees
- $75 Monthly HOA Fees
Home Design
- Proposed Property
- Slab Foundation
Interior Spaces
- 2,401 Sq Ft Home
- Property has 2 Levels
- 1 Fireplace
- Living Room
- Dining Room
- Bonus Room
Bedrooms and Bathrooms
- 4 Bedrooms
- Primary Bedroom on Main
Parking
- 2 Car Attached Garage
- Front Facing Garage
Schools
- Liberty Elementary School
- Jamesclemens High School
Utilities
- Central Heating and Cooling System
Community Details
- Mad Branch Association
- Built by GB HOMES
- Madison Branch Subdivision
Listing and Financial Details
- Tax Lot 74
Map
Create a Home Valuation Report for This Property
The Home Valuation Report is an in-depth analysis detailing your home's value as well as a comparison with similar homes in the area
Home Values in the Area
Average Home Value in this Area
Property History
| Date | Event | Price | List to Sale | Price per Sq Ft |
|---|---|---|---|---|
| 07/08/2025 07/08/25 | Price Changed | $564,235 | +4.6% | $235 / Sq Ft |
| 07/02/2025 07/02/25 | For Sale | $539,550 | -- | $225 / Sq Ft |
Source: ValleyMLS.com
Source: ValleyMLS.com
MLS Number: 21893142
Nearby Homes
- 135 Stenness Branch
- 118 Boardhouse Branch
- 127 Stenness Branch
- 128 Stenness Branch
- 120 Boardhouse Branch
- 125 Boardhouse Branch
- 127 Boardhouse Branch
- 119 Boardhouse Branch
- 121 Boardhouse Branch
- 115 Boardhouse Branch
- 113 Boardhouse Branch
- 110 Boardhouse Branch
- Teesdale Plan Boardhouse Branch
- 106 Stenness Branch
- 107 Boardhouse Branch
- 105 Stenness Branch
- Lavista Park Boardhouse Branch
- 102 Stenness Branch
- Wembley Plan Boardhouse Branch
- 101 Stenness Branch
- 29789 Hardiman Rd
- 200 Brighton Park Way
- 8941 Segers Trail Loop
- 218 Healey Dr
- 9000 Sanctuary Loop
- 206 Healey Dr
- 200 Grantham Cir
- 65 Dylan Rd
- 121 Continental Dr
- 104 Kinglet Way
- 111 Ervington Place
- 205 Wayland Rdg Dr
- 117 Innocent Trail
- 29351 Satilla Cir
- 29343 Satilla Cir
- 29227 Satilla Cir
- 179 Bowdock Dr
- 29267 Satilla Cir
- 13348 Golden Hay Cir NW
- 11200 Packard Dr
