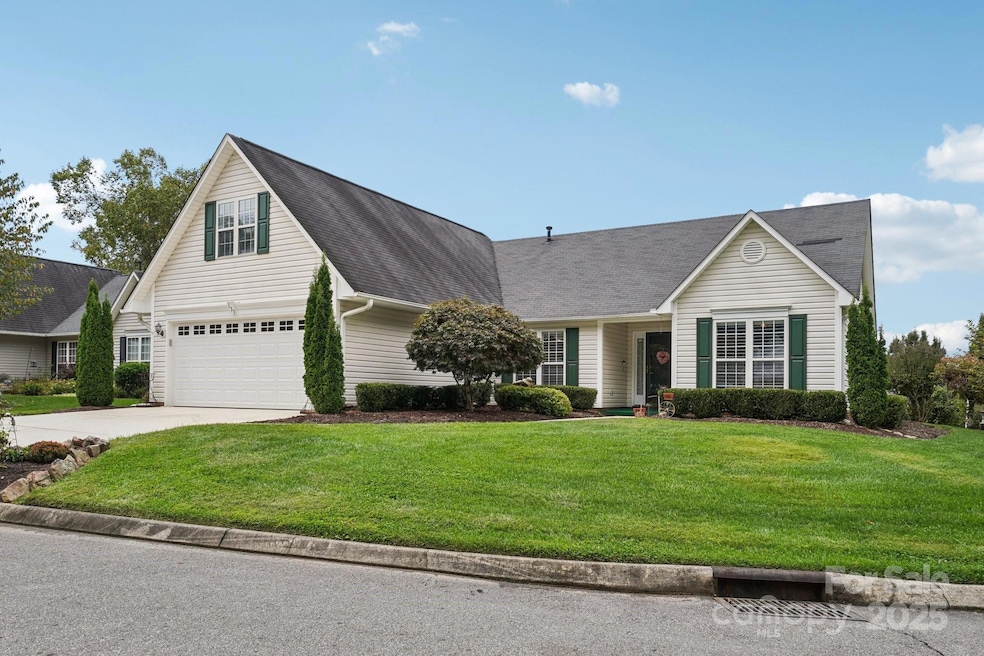133 Stonehollow Rd Fletcher, NC 28732
Estimated payment $2,852/month
Highlights
- Popular Property
- Contemporary Architecture
- 2 Car Attached Garage
- Glenn C. Marlow Elementary School Rated A
- Plantation Shutters
- Soaking Tub
About This Home
Discover this inviting 3-bedroom, 2-bathroom home that masterfully blends comfort with convenience. Located just minutes from downtown Fletcher and the Asheville Airport, with a quick trip to Hendersonville, this home puts you exactly where you want to be. Step inside to a thoughtfully designed split-bedroom layout that provides privacy and flow. The living room is the heart of the home, featuring a cozy natural gas fireplace, while a cheerful sunroom and abundant windows flood the space with natural light. You'll love the kitchen, equipped with sleek stainless steel appliances, making it perfect for both daily use and entertaining guests. Throughout the home, plantation shutters offer a touch of classic elegance. The spacious primary suite is your private retreat, complete with a serene en-suite bath and a relaxing garden tub. Above the garage, a large flex room offers endless possibilities, whether you need a home office, a guest room, or a fun playroom. Outside, the beautifully landscaped yard provides the perfect setting for relaxation or gathering with friends, all with the benefit of low-maintenance upkeep. Enjoy quiet evenings on the screened-in back porch. This home truly offers the ideal combination of location, comfort, and versatility. Don't let this opportunity pass you by—schedule your showing today!
Listing Agent
Keller Williams Mtn Partners, LLC Brokerage Email: realestate@myclarkteam.com License #329833 Listed on: 09/18/2025

Home Details
Home Type
- Single Family
Est. Annual Taxes
- $1,879
Year Built
- Built in 1998
Lot Details
- Property is zoned R-2
HOA Fees
- $65 Monthly HOA Fees
Parking
- 2 Car Attached Garage
Home Design
- Contemporary Architecture
- Slab Foundation
- Vinyl Siding
Interior Spaces
- Ceiling Fan
- Gas Fireplace
- Plantation Shutters
- Living Room with Fireplace
- Laminate Flooring
- Dishwasher
- Laundry Room
Bedrooms and Bathrooms
- 3 Main Level Bedrooms
- 2 Full Bathrooms
- Soaking Tub
Schools
- Glen Marlow Elementary School
- Rugby Middle School
- West Henderson High School
Utilities
- Vented Exhaust Fan
- Heat Pump System
- Heating System Uses Natural Gas
Community Details
- Cedar Management Association, Phone Number (877) 252-3327
- St Johns Commons Subdivision
- Mandatory home owners association
Listing and Financial Details
- Assessor Parcel Number 9961476
Map
Home Values in the Area
Average Home Value in this Area
Tax History
| Year | Tax Paid | Tax Assessment Tax Assessment Total Assessment is a certain percentage of the fair market value that is determined by local assessors to be the total taxable value of land and additions on the property. | Land | Improvement |
|---|---|---|---|---|
| 2025 | $1,879 | $435,900 | $120,000 | $315,900 |
| 2024 | $1,879 | $435,900 | $120,000 | $315,900 |
| 2023 | $1,879 | $435,900 | $120,000 | $315,900 |
| 2022 | $1,638 | $292,000 | $55,000 | $237,000 |
| 2021 | $1,638 | $292,000 | $55,000 | $237,000 |
| 2020 | $1,638 | $292,000 | $0 | $0 |
| 2019 | $1,513 | $269,700 | $0 | $0 |
| 2018 | $1,323 | $234,200 | $0 | $0 |
| 2017 | $1,323 | $234,200 | $0 | $0 |
| 2016 | $1,323 | $234,200 | $0 | $0 |
| 2015 | -- | $234,200 | $0 | $0 |
| 2014 | -- | $215,500 | $0 | $0 |
Property History
| Date | Event | Price | Change | Sq Ft Price |
|---|---|---|---|---|
| 09/18/2025 09/18/25 | For Sale | $498,000 | +58.1% | $252 / Sq Ft |
| 01/18/2019 01/18/19 | Sold | $315,000 | -2.8% | $159 / Sq Ft |
| 11/26/2018 11/26/18 | Pending | -- | -- | -- |
| 10/11/2018 10/11/18 | For Sale | $324,000 | +33.3% | $164 / Sq Ft |
| 10/15/2013 10/15/13 | Sold | $243,000 | -2.8% | $123 / Sq Ft |
| 08/24/2013 08/24/13 | Pending | -- | -- | -- |
| 03/22/2013 03/22/13 | For Sale | $250,000 | -- | $127 / Sq Ft |
Purchase History
| Date | Type | Sale Price | Title Company |
|---|---|---|---|
| Warranty Deed | $315,000 | -- | |
| Warranty Deed | $243,000 | -- |
Mortgage History
| Date | Status | Loan Amount | Loan Type |
|---|---|---|---|
| Open | $283,468 | New Conventional | |
| Previous Owner | $100,000 | Cash |
Source: Canopy MLS (Canopy Realtor® Association)
MLS Number: 4242781
APN: 9961476
- 134 Stonehollow Rd
- 14 Stonehollow Rd
- 330 Stonehollow Rd
- 224 River Birch Dr
- 57 Regent Dr
- 59 Poteat St
- 208 Southwood Ct
- 3008 Hendersonville Rd
- 18 Southchase Dr
- 19 Singleton Ln
- 40 Wheatfield Rd
- 703 Tulip Tree Ct
- 19 Golden Oaks Ln
- 85 Twain Trail
- 142 Justice St
- Palmer Plan at The Authors
- Kingsley Plan at The Authors
- Winston Plan at The Authors
- Oxford Plan at The Authors
- Madison Plan at The Authors
- 24 Seasons Cir
- 410 Glensprings Dr
- 104 Edgewood Ct Unit Studio Apartment
- 30 Park
- 606 Olde Covington Way
- 101 Olde Covington Way
- 102 Olde Covington Way Unit 102 Olde Covington Way
- 105 Sweeten Grass Hill
- 353 Oak Br Rd
- 20 Foxden Dr Unit FOXDEN DRIVE
- 1000 Flycatcher Way
- 120 Rockberry Way
- 10 Avalon Park Cir
- 52 Black River Rd
- 171 Roanoke Rd
- 181 Blake Dr
- 223 Long Shoals Rd
- 2224 Brevard Rd Unit ID1234557P
- 12 Sky Exchange Dr
- 300 Cranbrook Dr






