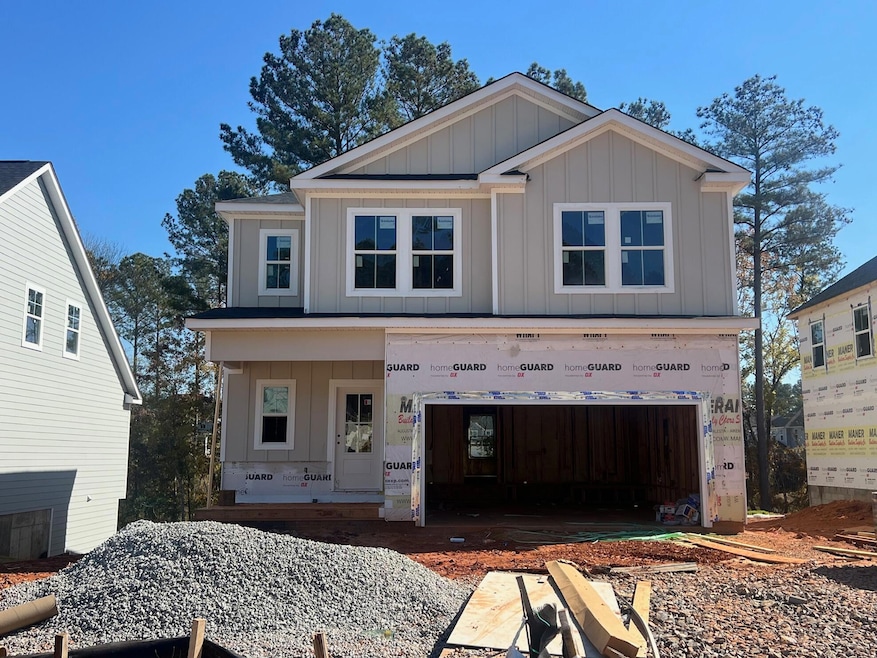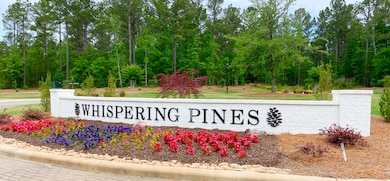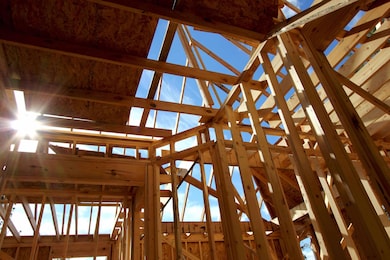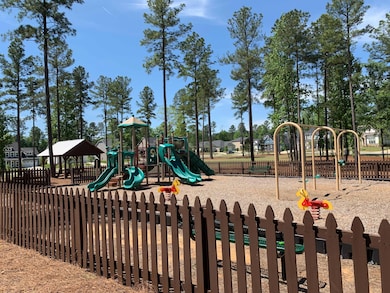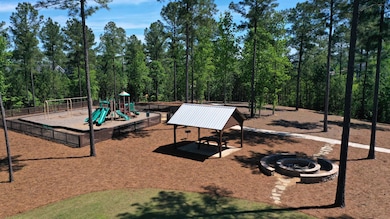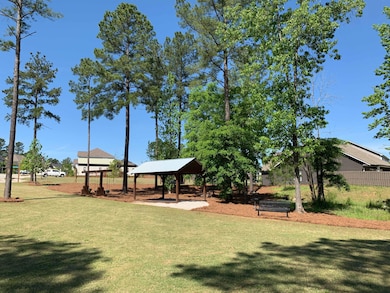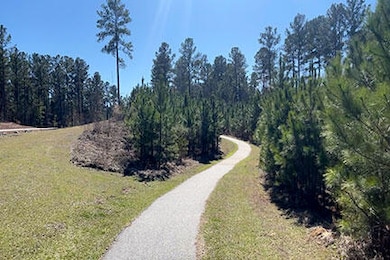Estimated payment $2,702/month
Highlights
- New Construction
- Great Room with Fireplace
- Covered Patio or Porch
- Greenbrier Middle School Rated A
- Community Pool
- Breakfast Area or Nook
About This Home
**Builder offering 30 year FIXED RATE at 4.99 %. EQUAL HOUSING OPPORTUNITY . OFFERED THROUGH BUILDER PREFERRED LENDER ONLY. Contact the listing team for further information. Welcome Home to The Dawson basement plan by South GA Homes!This beautiful three-story home offers 2,711 square feet of thoughtfully designed living space, featuring 5 bedrooms and 3.5 baths.Step inside the inviting foyer that opens to a spacious great room with a cozy fireplace, perfect for relaxing or entertaining. The open-concept kitchen boasts a large island, granite or quartz countertops, and a bright breakfast area ideal for morning coffee or casual meals. LVP flooring flows through the foyer, kitchen, and breakfast room, combining style with easy maintenance.Upstairs, you'll find the primary suite with a walk-in closet and private bath complete with tile flooring and a tiled tub surround. Three additional bedrooms and another full bath provide plenty of space for family or guests.The finished basement adds even more versatility with a game room, bedroom, and mechanical room, perfect for guests, a home office, or a movie night retreat.Outside, enjoy a fully landscaped and irrigated yard, ready for outdoor gatherings or quiet evenings at home.Come see why The Dawson Plan is the perfect blend of comfort, function, and Southern charm..a place you'll love to call home. WP INCLUDES 3.5 ACRE PARK ,WALKING TRAILS, SIDEWALKS, STREET TREES, STREET LIGHTS, PLAYGROUND, FIRE PIT & POOL.*ALL OPTIONS IN THE HOME CAN CHANGE PRIOR TO AN AGREED UPON CONTRACT AT THE BUILDERS DISCRETION**
Home Details
Home Type
- Single Family
Est. Annual Taxes
- $572
Year Built
- Built in 2025 | New Construction
Lot Details
- 7,841 Sq Ft Lot
- Lot Dimensions are 55 x 130
- Landscaped
HOA Fees
- $50 Monthly HOA Fees
Parking
- 2 Car Garage
Home Design
- Brick Exterior Construction
- Slab Foundation
- Composition Roof
- Stone Siding
Interior Spaces
- 2,711 Sq Ft Home
- 3-Story Property
- Ceiling Fan
- Entrance Foyer
- Great Room with Fireplace
- Dining Room
- Pull Down Stairs to Attic
- Fire and Smoke Detector
- Finished Basement
Kitchen
- Breakfast Area or Nook
- Electric Range
- Microwave
- Dishwasher
- Kitchen Island
- Disposal
Flooring
- Carpet
- Ceramic Tile
- Luxury Vinyl Tile
Bedrooms and Bathrooms
- 5 Bedrooms
- Primary Bedroom Upstairs
- Garden Bath
Laundry
- Laundry Room
- Washer Hookup
Outdoor Features
- Covered Patio or Porch
Schools
- Parkway Elementary School
- Greenbrier Middle School
- Greenbrier High School
Utilities
- Forced Air Heating and Cooling System
- Heat Pump System
- Cable TV Available
Listing and Financial Details
- Home warranty included in the sale of the property
- Tax Lot 38
- Assessor Parcel Number 059921
Community Details
Overview
- Built by South Georgia Homes
- Whispering Pines Subdivision
Recreation
- Community Playground
- Community Pool
- Park
- Trails
Map
Home Values in the Area
Average Home Value in this Area
Tax History
| Year | Tax Paid | Tax Assessment Tax Assessment Total Assessment is a certain percentage of the fair market value that is determined by local assessors to be the total taxable value of land and additions on the property. | Land | Improvement |
|---|---|---|---|---|
| 2025 | $572 | $24,000 | $24,000 | $0 |
Property History
| Date | Event | Price | List to Sale | Price per Sq Ft |
|---|---|---|---|---|
| 11/13/2025 11/13/25 | For Sale | $494,000 | -- | $182 / Sq Ft |
Source: REALTORS® of Greater Augusta
MLS Number: 549250
- 135 Tanager Ln
- 127 Tanager Ln
- 143 Tanager Ln
- 629 Grosbeak Ln
- 631 Grosbeak Ln
- 621 Grosbeak Ln
- 630 Grosbeak Ln
- 626 Grosbeak Ln
- 2026 Warbler Dr
- 4475 Baywood Trail
- 2041 Warbler Dr
- 4463 Baywood Trail
- 4477 Baywood Trail
- 2045 Warbler Dr
- 2047 Warbler Dr
- 4416 Baywood Trail
- 522 Thrasher Trail
- 4452 Baywood Trail
- 4483 Baywood Trail
- 4455 Baywood Trail
- 522 Thrasher Trail
- 2557 Traverse Trail
- 657 Tree Top Trail
- 5798 Whispering Pines Way
- 1204 Berkley Hills Pass
- 1118 Windwood St
- 781 Bridgewater Dr
- 2476 Sunflower Dr
- 752 Whitney Pass
- 603 Cornerstone Place
- 992 Watermark Dr
- 2002 Amberley Dr
- 708 Creekside Dr
- 120 Lullwater Ln
- 540 Edgecliff Ln
- 5140 Wells Dr
- 442 Flowing Creek Dr
- 109-123 Copper Ridge Rd
- 121 Copper Ridge Rd
- 921 Mitchell Ln
