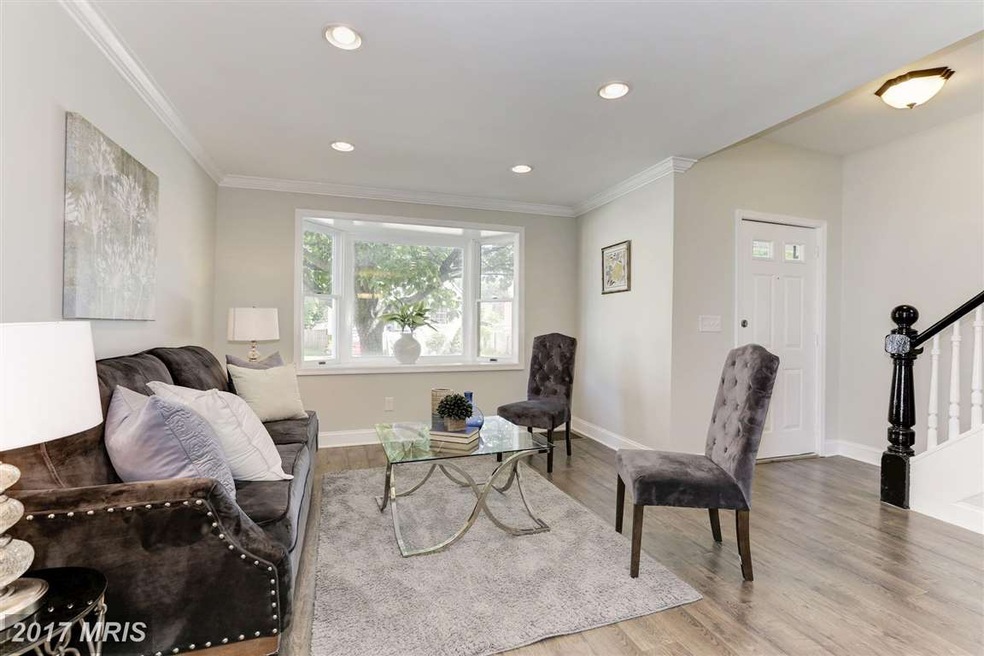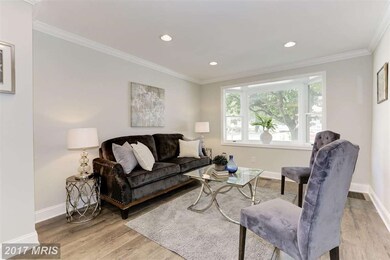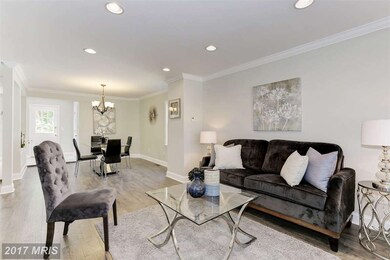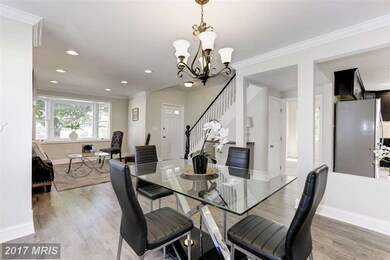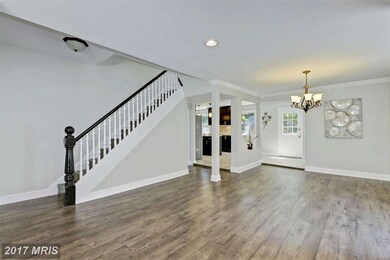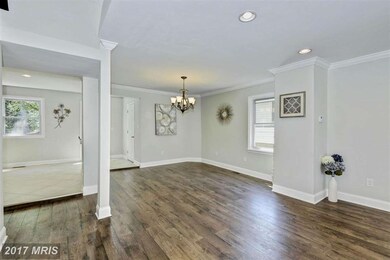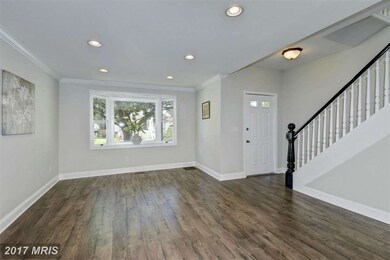
133 Third Ave Halethorpe, MD 21227
Lansdowne NeighborhoodHighlights
- Gourmet Kitchen
- No HOA
- Dining Area
- Colonial Architecture
- Forced Air Heating and Cooling System
About This Home
As of July 2017Stunning Colonial in friendly neighborhood. NEWLY RENOVATED TO PERFECTION! Endless amenities: Coveted Open Floor Plan, Wood Floors, Bay Window, Crown Molding, Recess Lights, Exquisite Kitchen W/Granite, Island, SS Appliances, Pendant Lights, Luxurious Designer Bathrooms, Front Porch, Large Deck, Private Yard. New HVAC &Water Heater. Near 695, 95, 895, 295, Major Shopping Center.
Home Details
Home Type
- Single Family
Est. Annual Taxes
- $2,152
Year Built
- Built in 1910
Lot Details
- 7,500 Sq Ft Lot
Parking
- Driveway
Home Design
- Colonial Architecture
- Vinyl Siding
Interior Spaces
- 1,544 Sq Ft Home
- Property has 3 Levels
- Dining Area
- Gourmet Kitchen
Bedrooms and Bathrooms
- 3 Bedrooms | 1 Main Level Bedroom
- 2 Full Bathrooms
Basement
- Side Basement Entry
- Natural lighting in basement
Schools
- Lansdowne Elementary And Middle School
Utilities
- Forced Air Heating and Cooling System
- Natural Gas Water Heater
Community Details
- No Home Owners Association
- Landsdowne Subdivision
Listing and Financial Details
- Tax Lot 336
- Assessor Parcel Number 04131314100380
Ownership History
Purchase Details
Home Financials for this Owner
Home Financials are based on the most recent Mortgage that was taken out on this home.Purchase Details
Home Financials for this Owner
Home Financials are based on the most recent Mortgage that was taken out on this home.Purchase Details
Purchase Details
Purchase Details
Purchase Details
Similar Homes in the area
Home Values in the Area
Average Home Value in this Area
Purchase History
| Date | Type | Sale Price | Title Company |
|---|---|---|---|
| Deed | $249,500 | None Available | |
| Special Warranty Deed | $102,000 | None Available | |
| Trustee Deed | $138,000 | None Available | |
| Deed | $115,000 | -- | |
| Deed | $107,000 | -- | |
| Deed | $90,800 | -- |
Mortgage History
| Date | Status | Loan Amount | Loan Type |
|---|---|---|---|
| Open | $19,535 | FHA | |
| Open | $239,825 | FHA | |
| Closed | $244,980 | FHA | |
| Previous Owner | $105,000 | Purchase Money Mortgage | |
| Previous Owner | $105,000 | Purchase Money Mortgage | |
| Previous Owner | $375,000 | Reverse Mortgage Home Equity Conversion Mortgage |
Property History
| Date | Event | Price | Change | Sq Ft Price |
|---|---|---|---|---|
| 07/14/2017 07/14/17 | Sold | $249,500 | 0.0% | $162 / Sq Ft |
| 06/18/2017 06/18/17 | Pending | -- | -- | -- |
| 06/14/2017 06/14/17 | For Sale | $249,500 | +144.6% | $162 / Sq Ft |
| 02/25/2016 02/25/16 | Sold | $102,000 | +13.3% | $66 / Sq Ft |
| 01/26/2016 01/26/16 | Pending | -- | -- | -- |
| 01/19/2016 01/19/16 | For Sale | $90,000 | -- | $58 / Sq Ft |
Tax History Compared to Growth
Tax History
| Year | Tax Paid | Tax Assessment Tax Assessment Total Assessment is a certain percentage of the fair market value that is determined by local assessors to be the total taxable value of land and additions on the property. | Land | Improvement |
|---|---|---|---|---|
| 2025 | $4,237 | $289,933 | -- | -- |
| 2024 | $4,237 | $264,800 | $64,500 | $200,300 |
| 2023 | $2,055 | $256,267 | $0 | $0 |
| 2022 | $2,789 | $247,733 | $0 | $0 |
| 2021 | $3,813 | $239,200 | $64,500 | $174,700 |
| 2020 | $2,595 | $214,100 | $0 | $0 |
| 2019 | $2,291 | $189,000 | $0 | $0 |
| 2018 | $2,440 | $163,900 | $64,500 | $99,400 |
| 2017 | $2,144 | $157,867 | $0 | $0 |
| 2016 | $2,192 | $151,833 | $0 | $0 |
| 2015 | $2,192 | $145,800 | $0 | $0 |
| 2014 | $2,192 | $145,800 | $0 | $0 |
Agents Affiliated with this Home
-

Seller's Agent in 2017
Tianhui Briggs
Fairfax Realty Premier
(240) 506-0384
5 Total Sales
-

Buyer's Agent in 2017
Soma Barman
Keller Williams Lucido Agency
(864) 650-2212
122 Total Sales
-

Seller's Agent in 2016
Gina Gargeu
Century 21 Downtown
(410) 929-1271
5 in this area
711 Total Sales
-

Seller Co-Listing Agent in 2016
Brian Leibowitz
Maryland Realty Company
(410) 921-0205
2 in this area
172 Total Sales
Map
Source: Bright MLS
MLS Number: 1000039660
APN: 13-1314100380
