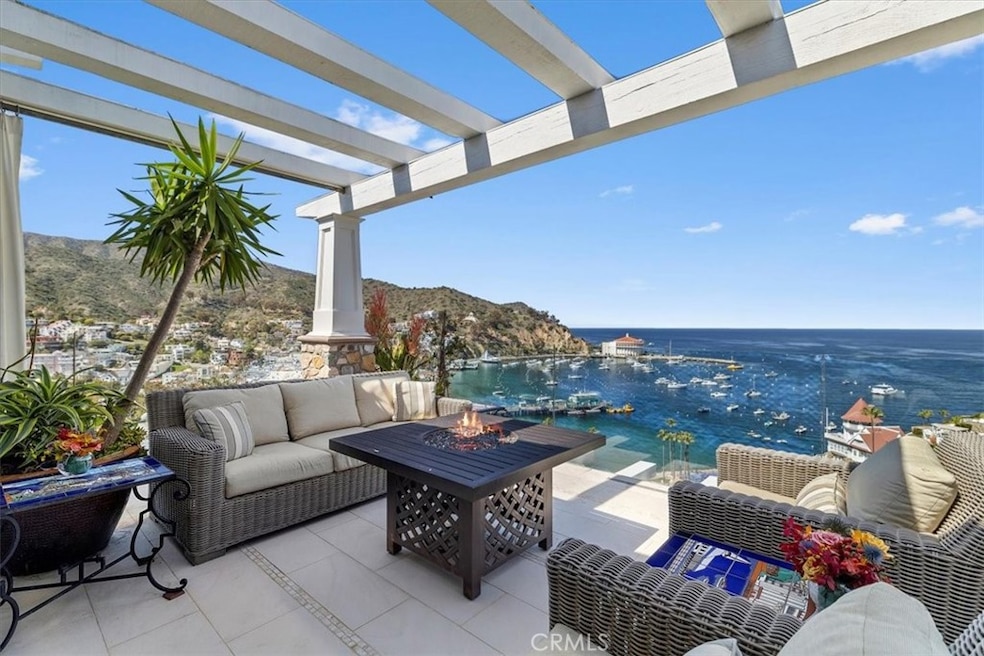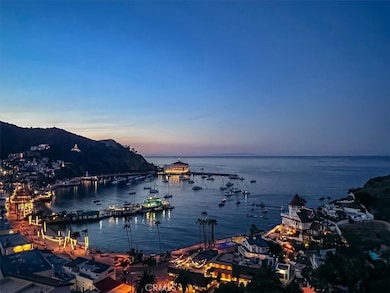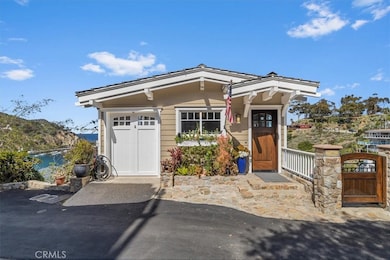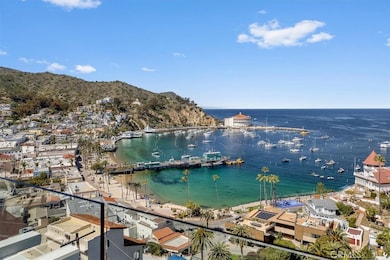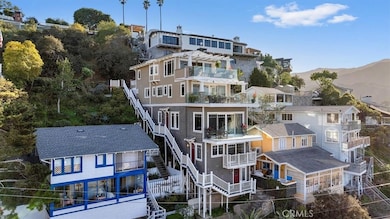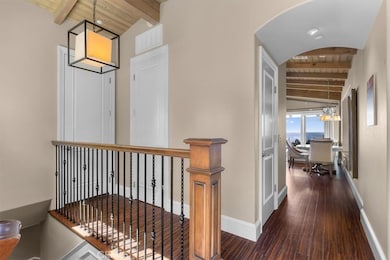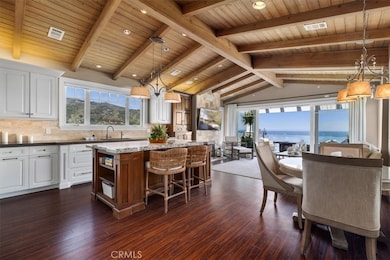133 Upper Terrace Rd Avalon, CA 90704
Estimated payment $33,222/month
Highlights
- Popular Property
- Golf Course Community
- Fishing
- Ocean View
- Community Stables
- All Bedrooms Downstairs
About This Home
Luxury Catalina Island Panoramic View Triplex! From the moment you turn onto Wrigley Terrace Drive, you know you're headed to someplace special. Properties with such an amazing viewpoint of Upper Terrace Road are few and far apart. The beautiful landscaping, privacy, and neighbors all contribute to what makes this property so unique. Located just below the iconic Wrigley Mansion, 133 Upper Terrace stands out on the hillside, offering mesmerizing views of Avalon Bay, the historic Holy Hill House, and the world-famous Casino. Only thirteen other properties share the street, ensuring exclusivity. Both neighboring properties are built low on their lots with entrances on Middle Terrace, leaving bonus open-air space, plenty of natural light, and additional views through side windows. Designed by architect C.J. Light Associates of Newport Beach, this triplex features five levels of seamless indoor and outdoor living space. C.J. Light Associates has designed many of the highest-selling homes in Orange County and their work is featured in numerous architectural publications. The property was meticulously crafted by local finish carpenter and contractor Jerry Dunn Construction for himself, his company has over 40 years of experience building in Avalon. Every inch of this property was built with careful planning, high-end materials, and maintained with exceptional attention to detail. The elegantly designed interiors feature an open-concept layout that flows seamlessly throughout, making the space perfect for both relaxed living and exceptional entertaining. State-of-the-art features include warming drawers, gas fireplaces, smart home-controlled lighting, and blackout blinds. The owner-builder thought of every detail, incorporating warmth, character, and modern comforts into every aspect of the design. If you seek incredible homes in magical destinations, this is an opportunity you won't want to miss. Catalina Island, "The Island of Romance," is beloved by all. Located 26 miles off the coast of Southern California, Avalon has a rich history with the Wrigley Family and the Chicago Cubs' spring training. Avalon has always been a destination for outdoor enthusiasts. Catalina Island is also an ideal place to work remotely while embracing coastal living. From pickleball and outrigger paddling to scuba diving, golfing, fishing, and offshore adventures like paddy hopping or deep-sea fishing, everything is easily accessible from your luxury home base in Avalon.
Listing Agent
Coldwell Banker Realty Brokerage Phone: 949-689-4852 License #01270696 Listed on: 10/05/2025

Property Details
Home Type
- Multi-Family
Year Built
- Built in 2012
Lot Details
- 1,940 Sq Ft Lot
- No Common Walls
- Rectangular Lot
- Lot Sloped Down
- Front Yard Sprinklers
- Value in Land
Parking
- 1 Car Direct Access Garage
- 1 Open Parking Space
- Parking Available
- Parking Lot
- Off-Street Parking
- Golf Cart Garage
Property Views
- Ocean
- Coastline
- Bay
- Harbor
- Catalina
- Panoramic
- City Lights
- Mountain
- Hills
- Neighborhood
Home Design
- Triplex
- Custom Home
- Contemporary Architecture
- Entry on the 1st floor
- Turnkey
- Combination Foundation
- Tile Roof
- Concrete Roof
- Cement Siding
- HardiePlank Type
- Hardboard
Interior Spaces
- 3,773 Sq Ft Home
- Open Floorplan
- Wired For Sound
- Wired For Data
- Built-In Features
- Crown Molding
- Wainscoting
- Beamed Ceilings
- Coffered Ceiling
- Cathedral Ceiling
- Skylights
- Recessed Lighting
- Gas Fireplace
- Double Pane Windows
- Insulated Windows
- Plantation Shutters
- Bay Window
- Window Screens
- Sliding Doors
- Insulated Doors
- Family Room Off Kitchen
- Living Room with Fireplace
- Living Room Balcony
- Combination Dining and Living Room
- Storage
Kitchen
- Open to Family Room
- Eat-In Kitchen
- Breakfast Bar
- Six Burner Stove
- Gas Range
- Free-Standing Range
- Range Hood
- Warming Drawer
- Microwave
- Ice Maker
- Water Line To Refrigerator
- Dishwasher
- Kitchen Island
- Granite Countertops
- Quartz Countertops
- Pots and Pans Drawers
- Built-In Trash or Recycling Cabinet
- Self-Closing Drawers and Cabinet Doors
- Instant Hot Water
Flooring
- Tile
- Vinyl
Bedrooms and Bathrooms
- 5 Bedrooms
- All Bedrooms Down
- Converted Bedroom
- Walk-In Closet
- Dressing Area
- Granite Bathroom Countertops
- Quartz Bathroom Countertops
- Dual Sinks
- Hydromassage or Jetted Bathtub
- Separate Shower
- Exhaust Fan In Bathroom
- Linen Closet In Bathroom
- Closet In Bathroom
Laundry
- Laundry Room
- Laundry in Kitchen
- Stacked Washer and Dryer
Home Security
- Alarm System
- Carbon Monoxide Detectors
- Fire and Smoke Detector
- Fire Sprinkler System
Outdoor Features
- Deck
- Tile Patio or Porch
- Exterior Lighting
- Outdoor Grill
- Rain Gutters
Utilities
- High Efficiency Air Conditioning
- Forced Air Heating and Cooling System
- High Efficiency Heating System
- Vented Exhaust Fan
- Natural Gas Connected
- Tankless Water Heater
- Gas Water Heater
- Water Purifier
- Phone Available
- Cable TV Available
- TV Antenna
Listing and Financial Details
- Legal Lot and Block 53 / 1
- Tax Tract Number 133
- Assessor Parcel Number 7480009014
- Seller Considering Concessions
Community Details
Overview
- No Home Owners Association
- 3 Units
- Foothills
- Mountainous Community
- 5-Story Property
Recreation
- Golf Course Community
- Fishing
- Hunting
- Park
- Dog Park
- Water Sports
- Community Stables
- Horse Trails
- Hiking Trails
- Bike Trail
Map
Home Values in the Area
Average Home Value in this Area
Tax History
| Year | Tax Paid | Tax Assessment Tax Assessment Total Assessment is a certain percentage of the fair market value that is determined by local assessors to be the total taxable value of land and additions on the property. | Land | Improvement |
|---|---|---|---|---|
| 2025 | $28,071 | $1,743,305 | $832,759 | $910,546 |
| 2024 | $28,071 | $1,709,124 | $816,431 | $892,693 |
| 2023 | $27,489 | $1,675,613 | $800,423 | $875,190 |
| 2022 | $25,876 | $1,642,759 | $784,729 | $858,030 |
| 2021 | $25,042 | $1,610,549 | $769,343 | $841,206 |
| 2019 | $24,067 | $1,563,021 | $746,525 | $816,496 |
| 2018 | $23,549 | $1,532,379 | $731,888 | $800,491 |
| 2016 | $21,760 | $1,472,646 | $703,469 | $769,177 |
| 2015 | $20,337 | $1,450,527 | $692,903 | $757,624 |
| 2014 | $19,848 | $1,422,114 | $679,330 | $742,784 |
Property History
| Date | Event | Price | List to Sale | Price per Sq Ft |
|---|---|---|---|---|
| 01/19/2026 01/19/26 | Price Changed | $5,965,000 | -14.7% | $1,581 / Sq Ft |
| 10/05/2025 10/05/25 | For Sale | $6,995,000 | -- | $1,854 / Sq Ft |
Purchase History
| Date | Type | Sale Price | Title Company |
|---|---|---|---|
| Warranty Deed | $810,000 | Old Republic Title Company | |
| Warranty Deed | -- | None Available | |
| Warranty Deed | $140,000 | Accommodation | |
| Warranty Deed | $119,500 | Ortc | |
| Warranty Deed | -- | Ortc | |
| Warranty Deed | $1,735,000 | Ort | |
| Warranty Deed | -- | -- | |
| Warranty Deed | -- | Chicago Title Co | |
| Warranty Deed | -- | -- |
Mortgage History
| Date | Status | Loan Amount | Loan Type |
|---|---|---|---|
| Previous Owner | $1,214,500 | Purchase Money Mortgage |
Source: California Regional Multiple Listing Service (CRMLS)
MLS Number: OC25225685
APN: 7480-009-014
- 82 Avalon Terrace Rd
- 335 Clemente Ave
- 320 Metropole Ave Unit C
- 0 Tremont St Unit SB25079663
- 35 Cabrillo Dr
- 30 Camino de Flores Unit 71
- 27 Camino de Flores Unit 76
- 63 Gaviota
- 36 Camino de Flores Unit 69
- 12 Camino de Flores Unit 39
- 36 Playa Azul
- 78 Gaviota
- 711 Pacific Coast Hwy Unit 330
- 711 Pacific Coast Hwy Unit 206
- 200 Pacific Coast Hwy Unit 130
- 2000 Pacific Coast Hwy Unit 309
- 217 1st St
- 517 Walnut Ave
- 125 16th St
- 214 Walnut Ave
- 318 Metropole Ave
- 113 Tremont St
- 711 Pacific Coast Hwy Unit 426
- 711 Pacific Coast Hwy Unit 323
- 711 Pacific Coast Hwy Unit 412
- 711 Pacific Coast Hwy Unit 421
- 711 Pacific Coast Hwy
- 1314 Pacific Coast Hwy Unit D
- 200 Pacific Coast Hwy
- 200 Pacific Coast Hwy Unit 314
- 1900 Pacific Coast Hwy Unit 9
- 1516 Pacific Coast Hwy Unit 304
- 1200 Pacific Coast Hwy Unit 4XX
- 2000 Coast Hwy Unit 309
- 113 18th St
- 123 6th St
- 123 10th St
- 125 16th St
- 121 21st St
- 202 18th St
